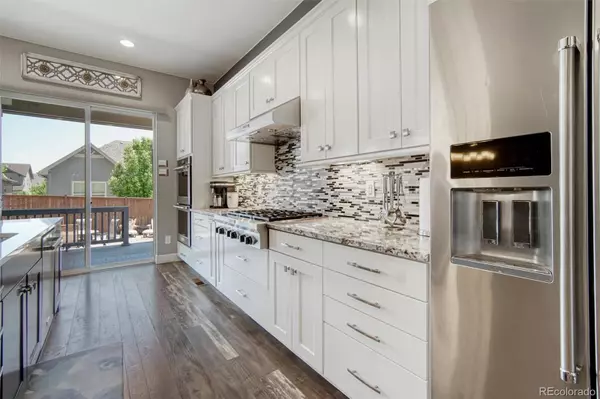$840,000
$850,000
1.2%For more information regarding the value of a property, please contact us for a free consultation.
3 Beds
4 Baths
4,594 SqFt
SOLD DATE : 10/14/2025
Key Details
Sold Price $840,000
Property Type Single Family Home
Sub Type Single Family Residence
Listing Status Sold
Purchase Type For Sale
Square Footage 4,594 sqft
Price per Sqft $182
Subdivision Cundall Farms
MLS Listing ID 5424121
Sold Date 10/14/25
Style Traditional
Bedrooms 3
Full Baths 2
Half Baths 1
Three Quarter Bath 1
Condo Fees $47
HOA Fees $47/mo
HOA Y/N Yes
Abv Grd Liv Area 2,297
Year Built 2016
Annual Tax Amount $7,664
Tax Year 2024
Lot Size 10,821 Sqft
Acres 0.25
Property Sub-Type Single Family Residence
Source recolorado
Property Description
This stunning 3-car ranch-style home defines upscale living, offering over $100,000 in premium upgrades and finishes throughout. Designed for the most decreeing buyer, this home is perfectly situated on a prime lot directly across from a serene park, this residence delivers both elegance and location. Step inside to soaring ceilings and an open, light-filled floor plan designed for both comfort and sophistication. The gourmet kitchen is a chef's dream, featuring an expansive gas cooktop, custom cabinetry with built-ins, and top-of-the-line appliances. Plantation shutters and high-end Hunter Douglas window treatments add refined style to every room. The spacious main-floor primary suite boasts a tray ceiling, direct patio access, and a luxurious 5-piece ensuite bath with a generous walk-in closet just steps from the main living area. A dedicated main-floor office provides the ideal space for remote work or quiet study. Downstairs, the finished basement includes a stylish bar area, perfect for entertaining. Enjoy evenings on the covered back deck which offers a private oasis blooming with perennials and professional landscaping. Enjoy the convenience of being just minutes from shopping, dining, and grocery stores—all while living in a peaceful, park-facing setting. For more photos and information, visit www.15804elizabeth.com
Location
State CO
County Adams
Rooms
Basement Finished, Full, Interior Entry
Main Level Bedrooms 2
Interior
Interior Features Built-in Features, Ceiling Fan(s), Eat-in Kitchen, Five Piece Bath, Granite Counters, High Ceilings, Kitchen Island, Open Floorplan, Pantry, Primary Suite, Walk-In Closet(s)
Heating Forced Air
Cooling Central Air
Flooring Carpet, Tile, Wood
Fireplace N
Appliance Dishwasher, Disposal, Dryer, Microwave, Oven, Refrigerator, Washer
Laundry In Unit
Exterior
Exterior Feature Fire Pit, Lighting, Private Yard
Parking Features Concrete
Garage Spaces 3.0
Fence Full
Utilities Available Cable Available, Electricity Connected, Internet Access (Wired), Phone Available
View City, Mountain(s)
Roof Type Composition
Total Parking Spaces 3
Garage Yes
Building
Lot Description Corner Lot, Landscaped, Level, Master Planned
Sewer Public Sewer
Water Public
Level or Stories One
Structure Type Frame,Stone
Schools
Elementary Schools Silver Creek
Middle Schools Rocky Top
High Schools Mountain Range
School District Adams 12 5 Star Schl
Others
Senior Community No
Ownership Individual
Acceptable Financing Cash, Conventional, VA Loan
Listing Terms Cash, Conventional, VA Loan
Special Listing Condition None
Pets Allowed Yes
Read Less Info
Want to know what your home might be worth? Contact us for a FREE valuation!

Our team is ready to help you sell your home for the highest possible price ASAP

© 2025 METROLIST, INC., DBA RECOLORADO® – All Rights Reserved
6455 S. Yosemite St., Suite 500 Greenwood Village, CO 80111 USA
Bought with Dwellings Colorado Real Estate

At EPIQUE Realty, we are dedicated to providing top-tier service, expert market knowledge, and a seamless buying or selling experience. Whether you're searching for your dream home or looking to sell for the best value, our team is committed to guiding you every step of the way. Fill out the form here to get started with Brandon Lecocq and the EPIQUE team today!
Get STARTED WITH EPIQUE TODAY!






