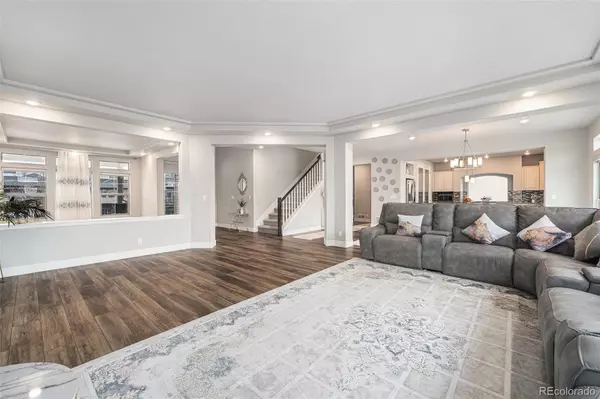$870,000
$900,000
3.3%For more information regarding the value of a property, please contact us for a free consultation.
4 Beds
3 Baths
4,742 SqFt
SOLD DATE : 10/09/2025
Key Details
Sold Price $870,000
Property Type Single Family Home
Sub Type Single Family Residence
Listing Status Sold
Purchase Type For Sale
Square Footage 4,742 sqft
Price per Sqft $183
Subdivision Green Valley Ranch Filing 39
MLS Listing ID 4325193
Sold Date 10/09/25
Bedrooms 4
Full Baths 2
Half Baths 1
HOA Y/N No
Abv Grd Liv Area 3,468
Year Built 2019
Annual Tax Amount $8,900
Tax Year 2023
Lot Size 8,178 Sqft
Acres 0.19
Property Sub-Type Single Family Residence
Source recolorado
Property Description
The best deal in the Enclave just got better! Exquisite Home in The Enclave at Green Valley Ranch. Located in the prestigious gated community of The Enclave at Green Valley Ranch, this exceptional home sits on the award-winning Green Valley Golf Course, offering unparalleled elegance, modern amenities, and serene golf course views.
As you step through the front door, you're greeted by an inviting home office, ideal for remote work or a private study. The open-concept design seamlessly blends sophistication and functionality, featuring luxury vinyl flooring, an elegant dining area, and a gourmet kitchen equipped with a spacious island, gleaming granite countertops, and top-of-the-line stainless steel appliances. Electric blinds in the living and dining rooms add a touch of effortless convenience.
Upstairs, a versatile bonus room provides additional living space—perfect for a media room, play area, or cozy retreat. The three generously sized bedrooms complement the expansive master suite, which boasts a spa-like five-piece en-suite bathroom and a walk-in closet, creating a private oasis.
The unfinished basement offers limitless potential—customize it to suit your lifestyle, whether you envision a state-of-the-art home theater, fitness center, or additional living quarters.
Step outside to your backyard paradise—a sprawling yard with an expansive patio, built-in hot tub, and a unique underground trampoline, perfect for entertaining, relaxation, and outdoor fun.
This remarkable home delivers style, comfort, and an unbeatable location in one of the most coveted communities. Don't miss your chance to experience luxury living at its finest!
Location
State CO
County Denver
Zoning R-MU-20
Rooms
Basement Partial
Interior
Interior Features Breakfast Bar, Five Piece Bath, Granite Counters, Kitchen Island, Open Floorplan, Pantry, Primary Suite, Smart Window Coverings, Smoke Free, Hot Tub, Walk-In Closet(s)
Heating Forced Air, Solar
Cooling Central Air
Flooring Carpet, Tile, Vinyl
Fireplace N
Appliance Dishwasher, Disposal, Dryer, Microwave, Range, Refrigerator, Washer
Exterior
Exterior Feature Private Yard, Spa/Hot Tub
Garage Spaces 3.0
Fence Full
Roof Type Composition
Total Parking Spaces 3
Garage Yes
Building
Lot Description Level, Sprinklers In Front, Sprinklers In Rear
Sewer Public Sewer
Level or Stories Two
Structure Type Frame
Schools
Elementary Schools Green Valley
Middle Schools Dsst: Green Valley Ranch
High Schools Dsst: Green Valley Ranch
School District Denver 1
Others
Senior Community No
Ownership Individual
Acceptable Financing Cash, Conventional, Jumbo, VA Loan
Listing Terms Cash, Conventional, Jumbo, VA Loan
Special Listing Condition None
Pets Allowed Yes
Read Less Info
Want to know what your home might be worth? Contact us for a FREE valuation!

Our team is ready to help you sell your home for the highest possible price ASAP

© 2025 METROLIST, INC., DBA RECOLORADO® – All Rights Reserved
6455 S. Yosemite St., Suite 500 Greenwood Village, CO 80111 USA
Bought with HomeSmart Realty

At EPIQUE Realty, we are dedicated to providing top-tier service, expert market knowledge, and a seamless buying or selling experience. Whether you're searching for your dream home or looking to sell for the best value, our team is committed to guiding you every step of the way. Fill out the form here to get started with Brandon Lecocq and the EPIQUE team today!
Get STARTED WITH EPIQUE TODAY!






