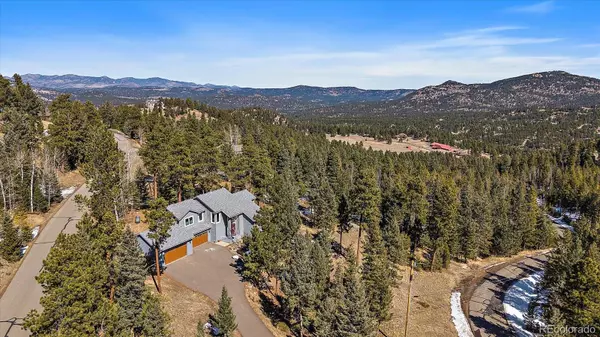$940,000
$940,000
For more information regarding the value of a property, please contact us for a free consultation.
4 Beds
4 Baths
3,429 SqFt
SOLD DATE : 10/03/2025
Key Details
Sold Price $940,000
Property Type Single Family Home
Sub Type Single Family Residence
Listing Status Sold
Purchase Type For Sale
Square Footage 3,429 sqft
Price per Sqft $274
Subdivision Cragmont Estates
MLS Listing ID 9183099
Sold Date 10/03/25
Style Mountain Contemporary
Bedrooms 4
Full Baths 2
Half Baths 1
Three Quarter Bath 1
Condo Fees $551
HOA Fees $183/qua
HOA Y/N Yes
Abv Grd Liv Area 2,273
Year Built 1997
Annual Tax Amount $5,645
Tax Year 2024
Lot Size 1.300 Acres
Acres 1.3
Property Sub-Type Single Family Residence
Source recolorado
Property Description
BRING ANY OFFER FOR THE DEAL OF A LIFETIME! ONLY 10 MINUTES TO SCHOOLS! CLOSE TO REC CENTER AND SHOPPING. Something here for everyone to love! This lovely, updated home rests on totally gentle acreage. A level driveway leads you to the front of the home where a 4-car attached garage awaits. Once you enter the foyer of the home, you will see the vaulted great room offering living & dining spaces. The living space features a gas fp with river rock surround and large picture windows. Dining area opens onto a new no-maintenance deck. The dining & living spaces flow into each other making them versatile areas. The kitchen is optimally designed for cooking, entertaining & work space. An island offers barstool seating and there is plenty of room for your everyday dining. Enjoy stainless appliances, desk area & access to another new deck. The upstairs is home to 3 bedrooms, including the primary suite. Suite boasts wood floors and accesses a large bath. The bathroom has a large soaking tub, separate shower & huge walk-in shower. The other two bedrooms are large & access a Jack n' Jill style bathroom complete with a dual vanity and skylight. The lower level has a family room with outdoor access. The room has a gas stove adding both ambiance and warmth. The 4th bedroom/office is a spacious room with closet and is adjacent to the 3/4 bath. There is a large storage room inside or stash extra items in the huge 4 car attached garage. The garage provides room for cars, bikes/shop or hobby space and has extra storage in attic above. The grounds around the home are gentle and plenty of space to park or play. The decks/patio provide outdoor living areas. The roof was new in 2018, the furnaces are from 2019 and Central A/C & generator were installed in 2020. New windows as well! Septic rated for 3 bds/6 persons. If you want a move-in ready home with useable land & equidistant to both Evergreen and Conifer, look no further. Least expensive home in area!
Location
State CO
County Jefferson
Zoning MR-1
Rooms
Basement Finished, Full, Walk-Out Access
Interior
Interior Features Breakfast Bar, Eat-in Kitchen, Entrance Foyer, Five Piece Bath, Granite Counters, High Ceilings, High Speed Internet, Jack & Jill Bathroom, Kitchen Island, Open Floorplan, Primary Suite, Vaulted Ceiling(s), Walk-In Closet(s)
Heating Forced Air, Propane
Cooling Central Air
Flooring Carpet, Tile, Wood
Fireplaces Number 2
Fireplaces Type Family Room, Gas, Living Room
Fireplace Y
Appliance Dishwasher, Dryer, Oven, Refrigerator, Washer
Exterior
Exterior Feature Private Yard
Parking Features Asphalt, Dry Walled, Exterior Access Door, Finished Garage, Insulated Garage, Oversized, Oversized Door, Storage
Garage Spaces 4.0
Fence None
Utilities Available Electricity Connected, Propane
Roof Type Composition
Total Parking Spaces 4
Garage Yes
Building
Lot Description Corner Lot, Foothills, Level
Sewer Septic Tank
Water Private
Level or Stories Two
Structure Type Frame,Wood Siding
Schools
Elementary Schools Marshdale
Middle Schools West Jefferson
High Schools Conifer
School District Jefferson County R-1
Others
Senior Community No
Ownership Individual
Acceptable Financing Cash, Conventional, Jumbo
Listing Terms Cash, Conventional, Jumbo
Special Listing Condition None
Read Less Info
Want to know what your home might be worth? Contact us for a FREE valuation!

Our team is ready to help you sell your home for the highest possible price ASAP

© 2025 METROLIST, INC., DBA RECOLORADO® – All Rights Reserved
6455 S. Yosemite St., Suite 500 Greenwood Village, CO 80111 USA
Bought with 303 Property

At EPIQUE Realty, we are dedicated to providing top-tier service, expert market knowledge, and a seamless buying or selling experience. Whether you're searching for your dream home or looking to sell for the best value, our team is committed to guiding you every step of the way. Fill out the form here to get started with Brandon Lecocq and the EPIQUE team today!
Get STARTED WITH EPIQUE TODAY!






