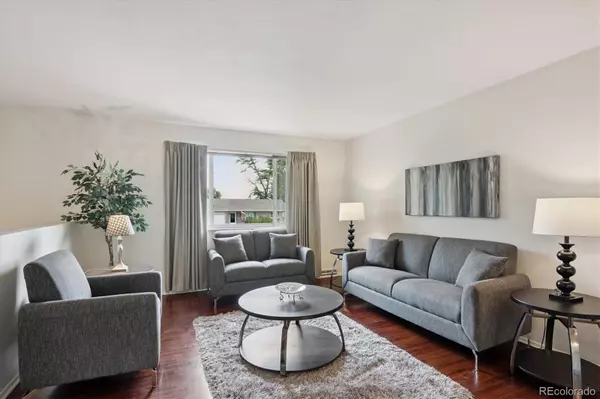$904,000
$950,000
4.8%For more information regarding the value of a property, please contact us for a free consultation.
6 Beds
3 Baths
2,971 SqFt
SOLD DATE : 10/02/2025
Key Details
Sold Price $904,000
Property Type Multi-Family
Sub Type Duplex
Listing Status Sold
Purchase Type For Sale
Square Footage 2,971 sqft
Price per Sqft $304
Subdivision Fernwood
MLS Listing ID 5648917
Sold Date 10/02/25
Style Traditional
Bedrooms 6
HOA Y/N No
Abv Grd Liv Area 2,971
Year Built 1971
Annual Tax Amount $4,706
Tax Year 2024
Lot Size 0.327 Acres
Acres 0.33
Property Sub-Type Duplex
Source recolorado
Property Description
Fabulous location! Rare find! Side by side duplex backs to open space – quiet paradise of trees and bird song AND is situated on a quiet cul-de-sac! Quick to I-70 mountains or downtown, walk to bus line, and Wheat Ridge Rec Center. Few pedals to 30-mile Clear Creek bike path. EZ to “Highlands” fun shops and restaurants! Each unit has a private oversized garage, laundry and fenced yard. Unit 3930 is an updated 2,049 sq. ft. bi-level. Upper level has an open living area featuring hardwood floors, sparkling Ikea kitchen with tons of cabinets, under cabinet lighting, an island and dining area with sliding doors to covered deck! Great for entertaining! Three bedrooms share a remodeled full bathroom. (Third bedroom walks out to deck – perfect study or nursery!) Large, sunny, garden level family room is “divided” by a peninsula gas fireplace. Nice layout for TV, couch on one side – game/play area on the other! Brand new carpeting! Large lower bedroom could be used as the primary bedroom. Remodeled 3/4 bathroom, bright laundry area and ample storage complete the lower level. Walk 7 steps up to garage! Unit 3932 is an adorable 921 sq. ft. ranch. Gorgeous hardwood floors in living room and both bedrooms. Bedrooms have two windows to catch the night breeze! Updated full bathroom. East facing kitchen is a delight! Grab your coffee and enjoy sunrise from eating area window or out on the private patio! Listen to "your woods" waking up. Units have their own furnaces, newer A/C units and hot water heaters. New sprinkler system – 2016. Separate gas and electric meters. Shared water and sewer lines. New roof in 2017. Perfect opportunity to occupy one side and rent out the other or add to your investment portfolio.
Location
State CO
County Jefferson
Zoning R-2
Rooms
Basement Crawl Space, Sump Pump
Interior
Interior Features Ceiling Fan(s), Eat-in Kitchen, Kitchen Island, Laminate Counters, Open Floorplan, Solid Surface Counters
Heating Forced Air
Cooling Central Air
Flooring Carpet, Tile, Vinyl, Wood
Fireplaces Number 1
Fireplaces Type Family Room, Gas
Fireplace Y
Appliance Dishwasher, Dryer, Microwave, Range, Refrigerator, Washer
Laundry Sink, In Unit
Exterior
Exterior Feature Private Yard
Garage Spaces 2.0
Fence Full
View Mountain(s)
Roof Type Composition
Total Parking Spaces 2
Garage Yes
Building
Lot Description Cul-De-Sac, Sprinklers In Front, Sprinklers In Rear
Sewer Public Sewer
Water Public
Level or Stories Bi-Level
Structure Type Brick,Vinyl Siding
Schools
Elementary Schools Stevens
Middle Schools Everitt
High Schools Wheat Ridge
School District Jefferson County R-1
Others
Senior Community No
Ownership Individual
Acceptable Financing Cash, Conventional
Listing Terms Cash, Conventional
Special Listing Condition None
Read Less Info
Want to know what your home might be worth? Contact us for a FREE valuation!

Our team is ready to help you sell your home for the highest possible price ASAP

© 2025 METROLIST, INC., DBA RECOLORADO® – All Rights Reserved
6455 S. Yosemite St., Suite 500 Greenwood Village, CO 80111 USA
Bought with LoKation Real Estate

At EPIQUE Realty, we are dedicated to providing top-tier service, expert market knowledge, and a seamless buying or selling experience. Whether you're searching for your dream home or looking to sell for the best value, our team is committed to guiding you every step of the way. Fill out the form here to get started with Brandon Lecocq and the EPIQUE team today!
Get STARTED WITH EPIQUE TODAY!






