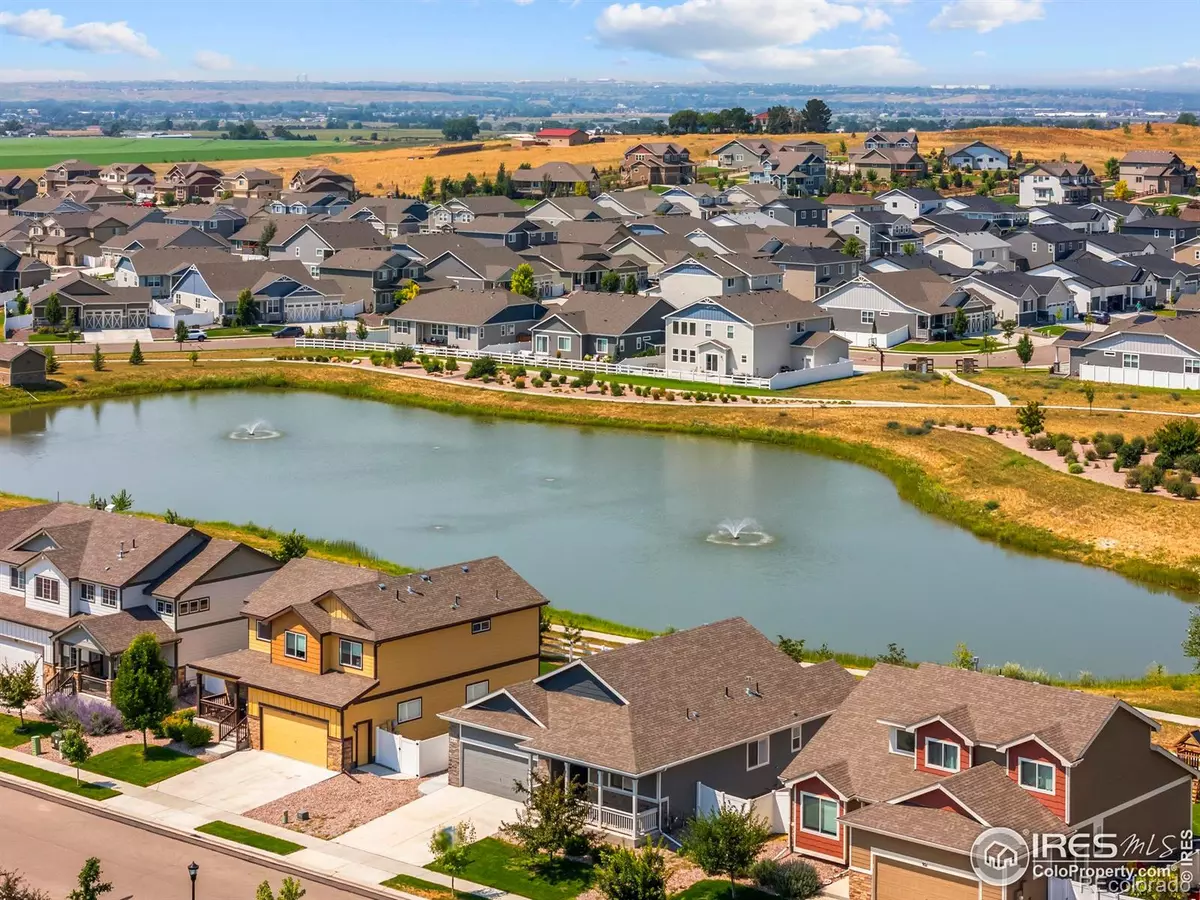$480,000
$495,000
3.0%For more information regarding the value of a property, please contact us for a free consultation.
3 Beds
2 Baths
2,972 SqFt
SOLD DATE : 09/29/2025
Key Details
Sold Price $480,000
Property Type Single Family Home
Sub Type Single Family Residence
Listing Status Sold
Purchase Type For Sale
Square Footage 2,972 sqft
Price per Sqft $161
Subdivision Hunters Crossing
MLS Listing ID IR1040534
Sold Date 09/29/25
Bedrooms 3
Full Baths 2
HOA Y/N No
Abv Grd Liv Area 1,486
Year Built 2020
Annual Tax Amount $4,961
Tax Year 2025
Lot Size 6,000 Sqft
Acres 0.14
Property Sub-Type Single Family Residence
Source recolorado
Property Description
Welcome to this beautifully maintained ranch-style home located in the desirable Hunters Crossing community of Severance, CO. Set in a serene setting with no rear neighbors, this property backs to walking trails and a tranquil pond-perfect for enjoying peaceful mornings and quiet evenings right from your backyard.Step inside to an inviting open floor plan featuring vaulted ceilings, a spacious kitchen with a large center island, and a light-filled dining area ideal for everyday meals or entertaining guests. The covered front porch adds charm and functionality, offering a cozy spot to relax and enjoy the neighborhood.The primary bedroom suite includes a private 3/4 bath and a generous walk-in closet. Two additional bedrooms are comfortably sized and share a full guest bathroom. Need more space? The unfinished basement offers ample storage and exciting potential for future expansion.Out back, you'll love the extended and oversized concrete patio, perfect for outdoor dining, entertaining, or simply taking in the peaceful surroundings. A two-car garage completes the package, providing plenty of room for vehicles and extra storage.Don't miss this opportunity to own a quiet retreat with nature at your doorstep-all while staying close to local conveniences. Pre-inspected for your peace of mind!
Location
State CO
County Weld
Zoning SFR
Rooms
Basement Full, Unfinished
Main Level Bedrooms 3
Interior
Interior Features Eat-in Kitchen, Kitchen Island, Open Floorplan, Pantry, Vaulted Ceiling(s), Walk-In Closet(s)
Heating Forced Air
Cooling Central Air
Flooring Vinyl
Fireplace Y
Appliance Dishwasher, Disposal, Oven, Refrigerator, Self Cleaning Oven
Laundry In Unit
Exterior
Garage Spaces 2.0
Utilities Available Cable Available, Electricity Available, Natural Gas Available
Waterfront Description Pond
View Water
Roof Type Composition
Total Parking Spaces 2
Garage Yes
Building
Lot Description Level, Sprinklers In Front
Sewer Public Sewer
Water Public
Level or Stories One
Structure Type Brick,Frame
Schools
Elementary Schools Grand View
Middle Schools Severance
High Schools Windsor
School District Other
Others
Ownership Individual
Acceptable Financing Cash, Conventional, FHA, VA Loan
Listing Terms Cash, Conventional, FHA, VA Loan
Read Less Info
Want to know what your home might be worth? Contact us for a FREE valuation!

Our team is ready to help you sell your home for the highest possible price ASAP

© 2025 METROLIST, INC., DBA RECOLORADO® – All Rights Reserved
6455 S. Yosemite St., Suite 500 Greenwood Village, CO 80111 USA
Bought with Group Harmony

At EPIQUE Realty, we are dedicated to providing top-tier service, expert market knowledge, and a seamless buying or selling experience. Whether you're searching for your dream home or looking to sell for the best value, our team is committed to guiding you every step of the way. Fill out the form here to get started with Brandon Lecocq and the EPIQUE team today!
Get STARTED WITH EPIQUE TODAY!






