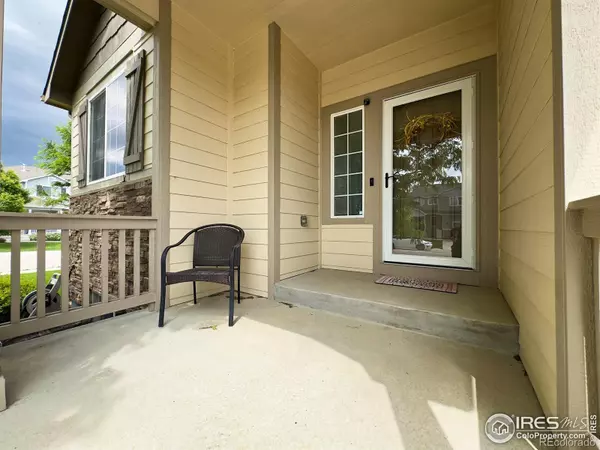$460,000
$475,000
3.2%For more information regarding the value of a property, please contact us for a free consultation.
3 Beds
3 Baths
1,959 SqFt
SOLD DATE : 09/19/2025
Key Details
Sold Price $460,000
Property Type Single Family Home
Sub Type Single Family Residence
Listing Status Sold
Purchase Type For Sale
Square Footage 1,959 sqft
Price per Sqft $234
Subdivision Clearview Pud 4Th Fg
MLS Listing ID IR1037731
Sold Date 09/19/25
Style Contemporary
Bedrooms 3
Full Baths 2
Half Baths 1
Condo Fees $250
HOA Fees $20/ann
HOA Y/N Yes
Abv Grd Liv Area 1,568
Year Built 2013
Annual Tax Amount $1,823
Tax Year 2024
Lot Size 8,252 Sqft
Acres 0.19
Property Sub-Type Single Family Residence
Source recolorado
Property Description
Seller will consider a $5k incentive for a quality offer.. Welcome to 307 Sycamore Avenue, Johnstown, CO 80534, a charming two-story residence nestled on a generous 8,252 sq ft lot. Constructed in 2013, this well-maintained single-family home offers approximately 1,568 sq ft of inviting, finished living space, including three bedrooms and three bathrooms. Inside, discover a thoughtfully designed layout that optimizes both comfort and practicality. The main levels seamlessly integrate living, dining, kitchen and laundry areas, while the upper floor features a primary suite and two bedrooms serviced by a 2nd full bath with a double vanity. An unfinished basement adds flexibility-perfect for a home office, playroom, or future expansion (rough-in bath in place). The home is equipped with central heating and air conditioning and a 3 car garage (one tandem lane). Outside, the expansive fully fenced backyard provides privacy for outdoor living and entertaining with a large tiered patio. The composition roof and wood exterior blend durability with aesthetic appeal. Exterior paint, roof and AC are roughly 3 years old.
Location
State CO
County Weld
Zoning SFR
Rooms
Basement Bath/Stubbed, Partial, Unfinished
Interior
Interior Features Walk-In Closet(s)
Heating Forced Air
Cooling Central Air
Fireplace Y
Appliance Dishwasher, Dryer, Microwave, Oven, Refrigerator
Exterior
Parking Features Tandem
Garage Spaces 3.0
Utilities Available Electricity Available, Natural Gas Available
Roof Type Composition
Total Parking Spaces 3
Garage Yes
Building
Lot Description Level, Sprinklers In Front
Sewer Public Sewer
Water Public
Level or Stories Tri-Level
Structure Type Frame
Schools
Elementary Schools Pioneer Ridge
Middle Schools Milliken
High Schools Roosevelt
School District Johnstown-Milliken Re-5J
Others
Ownership Individual
Acceptable Financing Cash, Conventional, FHA, VA Loan
Listing Terms Cash, Conventional, FHA, VA Loan
Read Less Info
Want to know what your home might be worth? Contact us for a FREE valuation!

Our team is ready to help you sell your home for the highest possible price ASAP

© 2025 METROLIST, INC., DBA RECOLORADO® – All Rights Reserved
6455 S. Yosemite St., Suite 500 Greenwood Village, CO 80111 USA
Bought with RE/MAX Alliance-Loveland

At EPIQUE Realty, we are dedicated to providing top-tier service, expert market knowledge, and a seamless buying or selling experience. Whether you're searching for your dream home or looking to sell for the best value, our team is committed to guiding you every step of the way. Fill out the form here to get started with Brandon Lecocq and the EPIQUE team today!
Get STARTED WITH EPIQUE TODAY!






