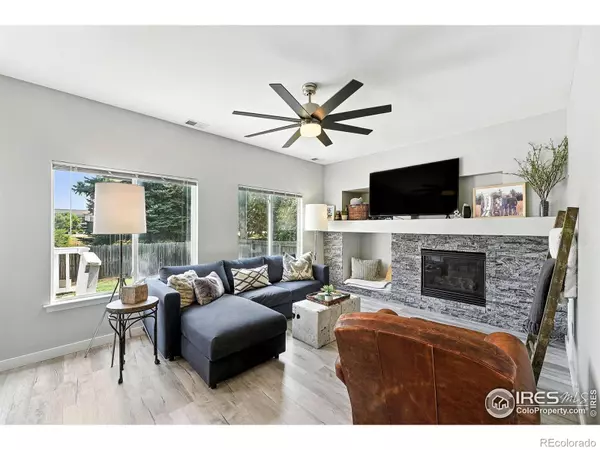$605,000
$575,000
5.2%For more information regarding the value of a property, please contact us for a free consultation.
3 Beds
3 Baths
2,117 SqFt
SOLD DATE : 09/18/2025
Key Details
Sold Price $605,000
Property Type Single Family Home
Sub Type Single Family Residence
Listing Status Sold
Purchase Type For Sale
Square Footage 2,117 sqft
Price per Sqft $285
Subdivision Clover Creek South 1St Flg
MLS Listing ID IR1041364
Sold Date 09/18/25
Style Cottage
Bedrooms 3
Full Baths 2
Half Baths 1
Condo Fees $211
HOA Fees $70/qua
HOA Y/N Yes
Abv Grd Liv Area 1,366
Year Built 1998
Annual Tax Amount $3,142
Tax Year 2024
Lot Size 4,972 Sqft
Acres 0.11
Property Sub-Type Single Family Residence
Source recolorado
Property Description
Charming, fully updated, and move-in ready! This beautifully finished home in Longmont's coveted Clover Creek neighborhood blends fresh, modern upgrades with timeless comfort. Offering 3 bedrooms, 3 bathrooms, multiple living spaces, and an unfinished basement with endless possibilities, it's the perfect combination of style, space, and functionality. A welcoming front porch invites you in, setting the tone for what's inside. The living room features vaulted ceilings, fresh paint, new flooring, updated lighting, and ceiling fans for an airy, open feel. The kitchen is a showstopper with painted cabinets, new countertops, and all-new LG appliances-including a gas range, refrigerator, dishwasher, and microwave. Sliding doors open directly to a large, freshly stained back deck, making indoor-outdoor living a breeze. On the lower level, a spacious family room boasts a stone gas fireplace, built-in dog bed nook, and direct access to the backyard with a doggy door and stairs to the deck. Upstairs, the primary suite offers two closets, an en-suite bath, and serene views of open space and the walking path behind the home. Two additional bedrooms and a full bath complete the upper level-ideal for guests, family, or a home office. The unfinished basement features a laundry area and plenty of room to create the space you've always wanted-whether that's a rec room, gym, or 4th bedroom. Major system updates include a new water heater (2025), sump pump (2020), furnace & A/C (2020), and roof (2020). The fully fenced backyard is shaded by mature trees and backs to a peaceful walking path. With a 2.5-car garage, fantastic neighborhood amenities, and easy access to trails, the community pool, and downtown Longmont, this home is ready for you to move right in and enjoy!
Location
State CO
County Boulder
Zoning RES
Rooms
Basement Partial, Unfinished
Interior
Interior Features Eat-in Kitchen, Open Floorplan, Vaulted Ceiling(s), Walk-In Closet(s)
Heating Forced Air
Fireplaces Type Family Room, Gas
Fireplace N
Appliance Dishwasher, Disposal, Dryer, Microwave, Oven, Refrigerator, Washer
Laundry In Unit
Exterior
Exterior Feature Balcony
Garage Spaces 2.0
Fence Fenced
Utilities Available Cable Available, Electricity Available, Internet Access (Wired), Natural Gas Available
Roof Type Composition
Total Parking Spaces 2
Garage Yes
Building
Lot Description Level, Open Space, Sprinklers In Front
Sewer Public Sewer
Water Public
Level or Stories Tri-Level
Structure Type Vinyl Siding,Frame
Schools
Elementary Schools Blue Mountain
Middle Schools Altona
High Schools Silver Creek
School District St. Vrain Valley Re-1J
Others
Ownership Individual
Acceptable Financing Cash, Conventional
Listing Terms Cash, Conventional
Read Less Info
Want to know what your home might be worth? Contact us for a FREE valuation!

Our team is ready to help you sell your home for the highest possible price ASAP

© 2025 METROLIST, INC., DBA RECOLORADO® – All Rights Reserved
6455 S. Yosemite St., Suite 500 Greenwood Village, CO 80111 USA
Bought with RE/MAX Alliance-Boulder

At EPIQUE Realty, we are dedicated to providing top-tier service, expert market knowledge, and a seamless buying or selling experience. Whether you're searching for your dream home or looking to sell for the best value, our team is committed to guiding you every step of the way. Fill out the form here to get started with Brandon Lecocq and the EPIQUE team today!
Get STARTED WITH EPIQUE TODAY!






