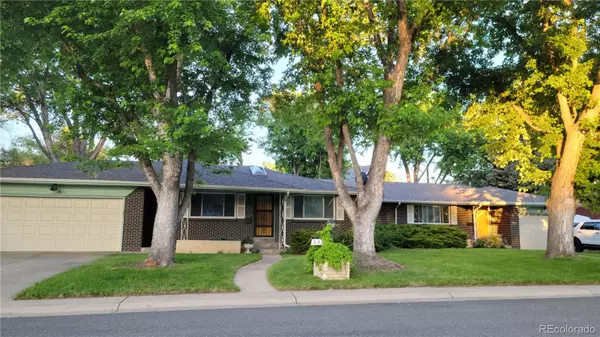$735,000
$775,000
5.2%For more information regarding the value of a property, please contact us for a free consultation.
4 Beds
3 Baths
3,635 SqFt
SOLD DATE : 09/18/2025
Key Details
Sold Price $735,000
Property Type Multi-Family
Sub Type Duplex
Listing Status Sold
Purchase Type For Sale
Square Footage 3,635 sqft
Price per Sqft $202
Subdivision Ridgeview Estates
MLS Listing ID 8852879
Sold Date 09/18/25
Style Mid-Century Modern,Traditional
Bedrooms 4
HOA Y/N No
Abv Grd Liv Area 2,292
Year Built 1963
Annual Tax Amount $4,243
Tax Year 2024
Lot Size 0.361 Acres
Acres 0.36
Property Sub-Type Duplex
Source recolorado
Property Description
A Little Ugly. A Lot of potential! Rare All-Brick Duplex Investment Opportunity – 3,635 total SqFt, Prime Location near Lutheran Hospital Redevelopment area. Located in a highly desirable area. This spacious one-story duplex offers timeless character and strong investment potential. The property features two distinct units.
3380 Yarrow: 2 bedrooms up, large kitchen and dining area, 2 bathrooms, full basement with family room and 3 non-conforming rooms for potential bedrooms. enclosed sunroom/greenhouse, 2-car attached garage.
3370 Yarrow: 2 bedrooms, kitchen, 1 bathroom, crawl space, covered patio, and 1-car garage.
Amenities include mid-century-modern appeal, skylights, RV parking, mature shady trees bordering Rocky Mountain Ditch, newer roof, newer sewer line, One-Year American Home Shield warranty for each unit, potential for improvements, possible hardwood floors under carpeting, and so much more!
Built in 1963 with enduring all-brick construction, this solidly built property sits on a generous lot over one-third of an acre, offering space, versatility, and long-term value. Bring your tools and roll up your sleeves. This one is worth it. Perfect for owner-occupants, multi-generational living, or savvy investors. Live in one, lease the other—or rent both for consistent cash flow in a sought-after location!
Location
State CO
County Jefferson
Zoning R-2
Rooms
Basement Crawl Space, Finished, Full
Interior
Interior Features Ceiling Fan(s), Five Piece Bath, Laminate Counters
Heating Forced Air, Hot Water
Cooling Central Air, Evaporative Cooling
Flooring Carpet, Tile, Vinyl
Fireplace N
Appliance Cooktop, Dishwasher, Disposal, Gas Water Heater, Oven, Range, Range Hood
Exterior
Exterior Feature Private Yard
Parking Features Concrete
Garage Spaces 3.0
Fence Full
Utilities Available Cable Available, Electricity Connected, Natural Gas Connected
Roof Type Composition
Total Parking Spaces 6
Garage Yes
Building
Lot Description Corner Lot, Landscaped, Level, Many Trees, Near Public Transit, Sprinklers In Front, Sprinklers In Rear
Foundation Slab
Sewer Public Sewer
Water Public
Level or Stories One
Structure Type Brick
Schools
Elementary Schools Stevens
Middle Schools Everitt
High Schools Wheat Ridge
School District Jefferson County R-1
Others
Senior Community No
Ownership Corporation/Trust
Acceptable Financing Cash, Conventional
Listing Terms Cash, Conventional
Special Listing Condition None
Read Less Info
Want to know what your home might be worth? Contact us for a FREE valuation!

Our team is ready to help you sell your home for the highest possible price ASAP

© 2025 METROLIST, INC., DBA RECOLORADO® – All Rights Reserved
6455 S. Yosemite St., Suite 500 Greenwood Village, CO 80111 USA
Bought with Brokers Guild Homes

At EPIQUE Realty, we are dedicated to providing top-tier service, expert market knowledge, and a seamless buying or selling experience. Whether you're searching for your dream home or looking to sell for the best value, our team is committed to guiding you every step of the way. Fill out the form here to get started with Brandon Lecocq and the EPIQUE team today!
Get STARTED WITH EPIQUE TODAY!






