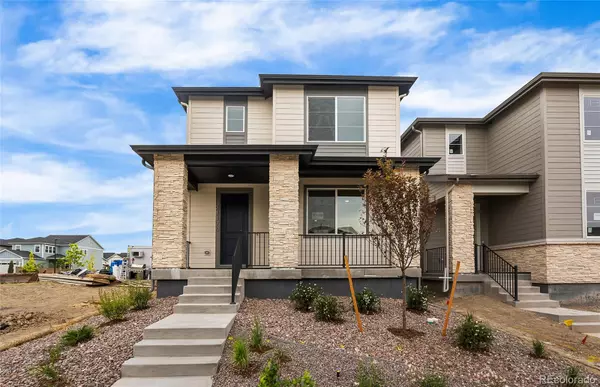$512,000
$524,990
2.5%For more information regarding the value of a property, please contact us for a free consultation.
4 Beds
3 Baths
2,069 SqFt
SOLD DATE : 09/12/2025
Key Details
Sold Price $512,000
Property Type Single Family Home
Sub Type Single Family Residence
Listing Status Sold
Purchase Type For Sale
Square Footage 2,069 sqft
Price per Sqft $247
Subdivision Painted Prairie
MLS Listing ID 3471722
Sold Date 09/12/25
Style Rustic
Bedrooms 4
Full Baths 1
Three Quarter Bath 2
Condo Fees $90
HOA Fees $90/mo
HOA Y/N Yes
Abv Grd Liv Area 2,069
Year Built 2025
Annual Tax Amount $6,895
Tax Year 2024
Lot Size 1,742 Sqft
Acres 0.04
Property Sub-Type Single Family Residence
Source recolorado
Property Description
We are proud to present this lovely Pulte Homes 2-story style home in Aurora's new premier neighborhood, Painted Prairie! The Rowen floor plan is one of Pulte's most functional-selling plans! Eye catching front entrance, frame/stone exterior with attached 2 car garage. Front landscaping is included. Everything is NEW, enjoy our Complete builder home warranty that brings you tremendous peace of mind. This NEW BUILD home offers an open floor plan with exceptional finishes throughout. 4 bedrooms, 3 bathrooms complete practical layout! Gathering Room is pouring with natural light. The spacious kitchen features beautiful cabinets with Stainless Steel appliances, large pantry, and Gas Range. Upper-level primary bedroom offers an ensuite bath with walk-in closet! 2 additional spacious secondary bedrooms with walk-in closets upstairs with adjacent full bath. The Main-Floor bedroom and bathroom add a unique spot for guests or family. Upstairs laundry offers great convenience! Live close to shopping, dining, outstanding schools, trails & easy access to Denver/DIA. Community offers playgrounds, and trails throughout this thriving part of town with beautiful sunsets! Don't miss this amazing home in an amazing community!
Location
State CO
County Adams
Zoning Res
Rooms
Basement Crawl Space, Interior Entry, Sump Pump
Main Level Bedrooms 1
Interior
Heating Forced Air, Natural Gas
Cooling Central Air
Fireplaces Number 1
Fireplaces Type Great Room
Fireplace Y
Appliance Dishwasher, Disposal, Gas Water Heater, Microwave, Range, Self Cleaning Oven, Smart Appliance(s), Sump Pump, Tankless Water Heater
Laundry Laundry Closet
Exterior
Exterior Feature Lighting, Rain Gutters, Smart Irrigation
Parking Features Lighted, Oversized
Garage Spaces 2.0
Fence Partial
Utilities Available Cable Available, Electricity Available, Electricity Connected, Internet Access (Wired), Natural Gas Available, Natural Gas Connected, Phone Available, Phone Connected
Roof Type Composition
Total Parking Spaces 2
Garage Yes
Building
Foundation Slab
Sewer Public Sewer
Water Public
Level or Stories Two
Structure Type Cement Siding,Frame,Rock,Stone
Schools
Elementary Schools Aurora Highlands
Middle Schools Aurora Highlands
High Schools Vista Peak
School District Adams-Arapahoe 28J
Others
Senior Community No
Ownership Builder
Acceptable Financing Cash, Conventional, FHA, VA Loan
Listing Terms Cash, Conventional, FHA, VA Loan
Special Listing Condition None
Pets Allowed Cats OK, Dogs OK, Yes
Read Less Info
Want to know what your home might be worth? Contact us for a FREE valuation!

Our team is ready to help you sell your home for the highest possible price ASAP

© 2025 METROLIST, INC., DBA RECOLORADO® – All Rights Reserved
6455 S. Yosemite St., Suite 500 Greenwood Village, CO 80111 USA
Bought with HomeSmart

At EPIQUE Realty, we are dedicated to providing top-tier service, expert market knowledge, and a seamless buying or selling experience. Whether you're searching for your dream home or looking to sell for the best value, our team is committed to guiding you every step of the way. Fill out the form here to get started with Brandon Lecocq and the EPIQUE team today!
Get STARTED WITH EPIQUE TODAY!






