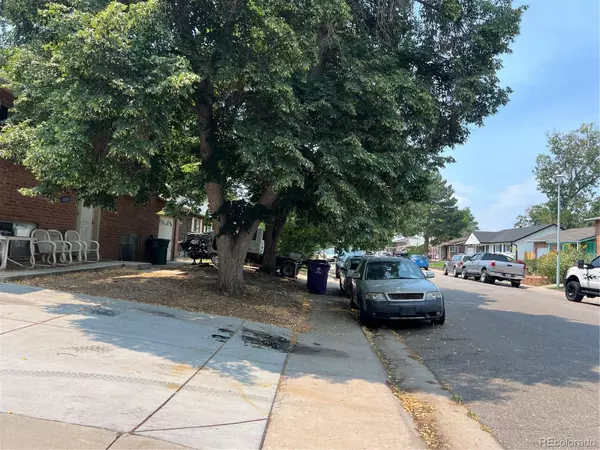$323,500
$310,000
4.4%For more information regarding the value of a property, please contact us for a free consultation.
3 Beds
2 Baths
968 SqFt
SOLD DATE : 09/12/2025
Key Details
Sold Price $323,500
Property Type Townhouse
Sub Type Townhouse
Listing Status Sold
Purchase Type For Sale
Square Footage 968 sqft
Price per Sqft $334
Subdivision Montbello
MLS Listing ID 5912875
Sold Date 09/12/25
Bedrooms 3
Full Baths 1
Three Quarter Bath 1
HOA Y/N No
Abv Grd Liv Area 968
Year Built 1971
Annual Tax Amount $2,154
Tax Year 2024
Property Sub-Type Townhouse
Source recolorado
Property Description
Spacious 4-Bedroom Home with Basement & Detached Garage – Great Potential!
Welcome to 5526 Carson St in Denver's Montbello neighborhood! This versatile 4-bedroom, 2-bathroom home offers a functional layout and endless potential for customization. The main floor features a cozy covered front porch, a living room, a kitchen, three bedrooms, and one full bathroom.
Downstairs, you'll find a fully finished basement with a second kitchen, family room, utility/laundry room, one bedroom, and another full bathroom—perfect for multigenerational living or rental possibilities.
The property includes a detached two-car garage with a long driveway for ample off-street parking. The rear yard is immense, offering space to create your dream outdoor oasis, complete with a covered patio for year-round enjoyment.
While the home needs some imagination and finishing touches, it presents a fantastic opportunity to build equity and personalize to your taste.
Don't miss out—schedule your showing today!
Location
State CO
County Denver
Zoning S-SU-D
Rooms
Basement Finished
Main Level Bedrooms 2
Interior
Heating Forced Air
Cooling None
Fireplace N
Exterior
Garage Spaces 2.0
Roof Type Composition
Total Parking Spaces 2
Garage No
Building
Sewer Public Sewer
Level or Stories One
Structure Type Brick
Schools
Elementary Schools Ford
Middle Schools Kipp Sunshine Peak Academy
High Schools North
School District Denver 1
Others
Senior Community No
Ownership Corporation/Trust
Acceptable Financing Cash
Listing Terms Cash
Special Listing Condition None
Read Less Info
Want to know what your home might be worth? Contact us for a FREE valuation!

Our team is ready to help you sell your home for the highest possible price ASAP

© 2025 METROLIST, INC., DBA RECOLORADO® – All Rights Reserved
6455 S. Yosemite St., Suite 500 Greenwood Village, CO 80111 USA
Bought with Redfin Corporation

At EPIQUE Realty, we are dedicated to providing top-tier service, expert market knowledge, and a seamless buying or selling experience. Whether you're searching for your dream home or looking to sell for the best value, our team is committed to guiding you every step of the way. Fill out the form here to get started with Brandon Lecocq and the EPIQUE team today!
Get STARTED WITH EPIQUE TODAY!






