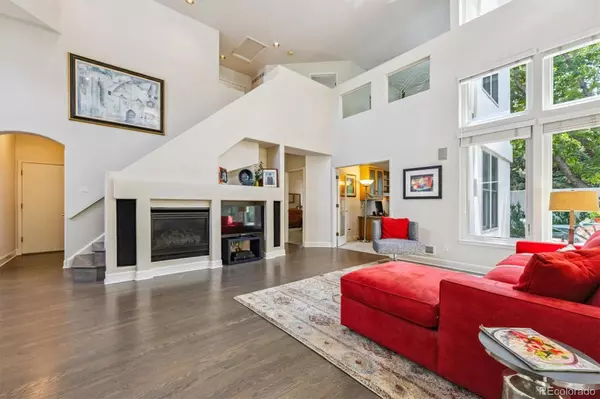$799,360
$825,000
3.1%For more information regarding the value of a property, please contact us for a free consultation.
3 Beds
4 Baths
3,623 SqFt
SOLD DATE : 09/05/2025
Key Details
Sold Price $799,360
Property Type Single Family Home
Sub Type Single Family Residence
Listing Status Sold
Purchase Type For Sale
Square Footage 3,623 sqft
Price per Sqft $220
Subdivision Saxony
MLS Listing ID 5606510
Sold Date 09/05/25
Style Traditional
Bedrooms 3
Full Baths 2
Half Baths 1
Three Quarter Bath 1
Condo Fees $350
HOA Fees $350/mo
HOA Y/N Yes
Abv Grd Liv Area 2,208
Year Built 1994
Annual Tax Amount $4,955
Tax Year 2024
Lot Size 6,926 Sqft
Acres 0.16
Property Sub-Type Single Family Residence
Source recolorado
Property Description
** A Must-See in the Saxony Community in Englewood - This Gorgeous 3 Bedroom + 4 Bath Home Enjoys Cherry Creek Schools and Easy Access to DTC and I-25 ** Landscaping around the home is maintained by the HOA perfect for a low-maintenance lifestyle ** This home rises up to meet you, with the covered entry opening to tall ceilings and plentiful windows ** Relax into the spacious open Living Room which is open to the Dining Room, and has doors to the new Deck creating great flow for entertaining ** The Kitchen with eating area is well-equipped with stainless appliances, lots of slab granite counter space and a walk-in Pantry ** There is also direct access from the Kitchen to the Deck with awning ** An Office with double glass doors is off the Living Room and includes built-in desk, shelves and storage ** The main floor Primary Suite is tucked off to the side and convenient to the Laundry Room ** The Primary Suite is roomy and includes an attached 5-piece bath with its own door and separate vanities and two closets (one is a walk-in) ** A guest bath and access to the attached 3-car garage round out the main floor ** Upstairs is a Loft to while away an afternoon, or to use for study or play, as well as a secondary bedroom with full bath ** The finished part of the full basement houses an additional large conforming bedroom, another bath with walk-in shower, as well as a welcoming Family Room ** The unfinished section has been set up as a work shop/office/storage with great lighting ** This property has been lovingly maintained and updated by the seller, with $43K+ on the new deck and landscaping ** As a master gardener, the seller has been as thoughtful with the exterior, as the interior ** Recent updates include: New Anderson Windows (19 replaced in 2015, 12 replaced in 2019), New Sliding Door, Awning for the Deck (2023), Deck with composite decking (2014) ** Property is in unincorporated Araphoe County, meaning no municipal tax ** Set your showing today!
Location
State CO
County Arapahoe
Rooms
Basement Bath/Stubbed, Crawl Space, Daylight, Finished, Full, Interior Entry, Unfinished
Main Level Bedrooms 1
Interior
Interior Features Built-in Features, Ceiling Fan(s), Eat-in Kitchen, Five Piece Bath, Granite Counters, High Ceilings, Open Floorplan, Pantry, Primary Suite, Radon Mitigation System, Smart Thermostat, Smoke Free, Walk-In Closet(s)
Heating Forced Air, Natural Gas
Cooling Central Air
Flooring Carpet, Tile, Wood
Fireplaces Number 1
Fireplaces Type Gas, Living Room
Fireplace Y
Appliance Dishwasher, Disposal, Dryer, Gas Water Heater, Microwave, Oven, Range, Refrigerator, Self Cleaning Oven, Washer
Laundry Sink, In Unit
Exterior
Exterior Feature Rain Gutters
Parking Features Concrete, Oversized
Garage Spaces 3.0
Roof Type Shake
Total Parking Spaces 3
Garage Yes
Building
Lot Description Cul-De-Sac, Landscaped, Level, Master Planned, Near Public Transit, Sprinklers In Front, Sprinklers In Rear
Foundation Slab
Sewer Public Sewer
Water Public
Level or Stories Two
Structure Type Frame,Stucco
Schools
Elementary Schools Heritage
Middle Schools Campus
High Schools Cherry Creek
School District Cherry Creek 5
Others
Senior Community No
Ownership Corporation/Trust
Acceptable Financing Cash, Conventional, FHA, VA Loan
Listing Terms Cash, Conventional, FHA, VA Loan
Special Listing Condition None
Read Less Info
Want to know what your home might be worth? Contact us for a FREE valuation!

Our team is ready to help you sell your home for the highest possible price ASAP

© 2025 METROLIST, INC., DBA RECOLORADO® – All Rights Reserved
6455 S. Yosemite St., Suite 500 Greenwood Village, CO 80111 USA
Bought with Brokers Guild Homes

At EPIQUE Realty, we are dedicated to providing top-tier service, expert market knowledge, and a seamless buying or selling experience. Whether you're searching for your dream home or looking to sell for the best value, our team is committed to guiding you every step of the way. Fill out the form here to get started with Brandon Lecocq and the EPIQUE team today!
Get STARTED WITH EPIQUE TODAY!






