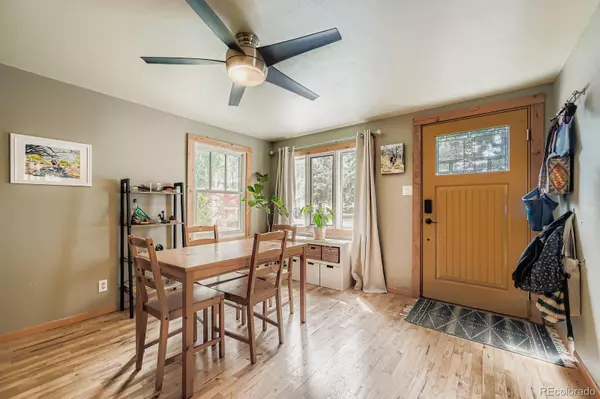$535,000
$550,000
2.7%For more information regarding the value of a property, please contact us for a free consultation.
4 Beds
2 Baths
1,555 SqFt
SOLD DATE : 09/05/2025
Key Details
Sold Price $535,000
Property Type Single Family Home
Sub Type Single Family Residence
Listing Status Sold
Purchase Type For Sale
Square Footage 1,555 sqft
Price per Sqft $344
Subdivision North Longmont Aka Howze & Sheir Lg
MLS Listing ID 6582824
Sold Date 09/05/25
Style Bungalow
Bedrooms 4
Full Baths 2
HOA Y/N No
Abv Grd Liv Area 1,555
Year Built 1951
Annual Tax Amount $2,762
Tax Year 2024
Lot Size 6,170 Sqft
Acres 0.14
Property Sub-Type Single Family Residence
Source recolorado
Property Description
Welcome to 1026 Gay Street, where timeless charm and everyday comfort come together. You'll find a home full of warmth and character. Original wood floors, updated paint throughout, and thoughtful touches in every space. This charming 4-bedroom, 2-bathroom exudes retro appeal and character, featuring an open living space with beautifully refinished hardwood floors. The modern kitchen is equipped with stainless steel appliances and a versatile mobile island, perfect for culinary enthusiasts. The master suite serves as a serene retreat with elegant wooden floors and dual closets. Discover a hidden gem—a secret bonus room tucked away in the upper attic accessible from the primary suite. Relax in the cozy family room, complete with a wood-burning fireplace or step outside to a backyard retreat with a spacious patio and a delightful garden filled with vibrant flowers and fruit trees. A detached garage provides parking and a workshop-style storage space. Just blocks to Roosevelt Park and all the shops and restaurants of downtown Longmont, this is a rare opportunity to own a piece of Old Town's heart and it is on a lot that gives you room to breathe, grow, and feel at home.
Location
State CO
County Boulder
Rooms
Basement Crawl Space
Main Level Bedrooms 4
Interior
Interior Features Block Counters, Breakfast Bar, Built-in Features, Ceiling Fan(s), High Ceilings, High Speed Internet, Kitchen Island, No Stairs, Primary Suite, Quartz Counters
Heating Forced Air, Wood Stove
Cooling None
Flooring Carpet, Tile, Wood
Fireplaces Number 1
Fireplaces Type Family Room, Free Standing, Wood Burning Stove
Fireplace Y
Appliance Dishwasher, Disposal, Microwave, Range, Range Hood, Refrigerator, Self Cleaning Oven, Washer
Exterior
Exterior Feature Garden, Private Yard, Rain Gutters
Parking Features Concrete, Gravel, Exterior Access Door, Finished Garage, Lighted, Storage
Garage Spaces 1.0
Fence Full
Utilities Available Electricity Connected, Natural Gas Connected
Roof Type Shingle
Total Parking Spaces 3
Garage No
Building
Lot Description Landscaped, Many Trees, Near Public Transit
Sewer Public Sewer
Water Public
Level or Stories One
Structure Type Frame
Schools
Elementary Schools Mountain View
Middle Schools Longs Peak
High Schools Longmont
School District St. Vrain Valley Re-1J
Others
Senior Community No
Ownership Individual
Acceptable Financing Cash, Conventional, FHA, VA Loan
Listing Terms Cash, Conventional, FHA, VA Loan
Special Listing Condition None
Read Less Info
Want to know what your home might be worth? Contact us for a FREE valuation!

Our team is ready to help you sell your home for the highest possible price ASAP

© 2025 METROLIST, INC., DBA RECOLORADO® – All Rights Reserved
6455 S. Yosemite St., Suite 500 Greenwood Village, CO 80111 USA
Bought with Hatch Realty, LLC

At EPIQUE Realty, we are dedicated to providing top-tier service, expert market knowledge, and a seamless buying or selling experience. Whether you're searching for your dream home or looking to sell for the best value, our team is committed to guiding you every step of the way. Fill out the form here to get started with Brandon Lecocq and the EPIQUE team today!
Get STARTED WITH EPIQUE TODAY!






