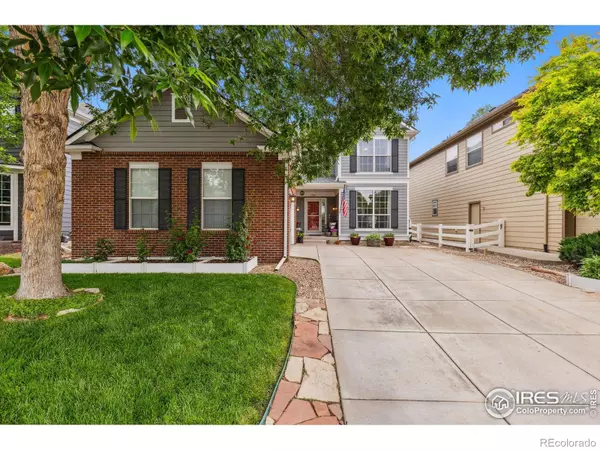$765,000
$775,000
1.3%For more information regarding the value of a property, please contact us for a free consultation.
4 Beds
3 Baths
3,862 SqFt
SOLD DATE : 09/02/2025
Key Details
Sold Price $765,000
Property Type Single Family Home
Sub Type Single Family Residence
Listing Status Sold
Purchase Type For Sale
Square Footage 3,862 sqft
Price per Sqft $198
Subdivision Renaissance Flg 2
MLS Listing ID IR1035949
Sold Date 09/02/25
Bedrooms 4
Full Baths 2
Half Baths 1
Condo Fees $200
HOA Fees $66/qua
HOA Y/N Yes
Abv Grd Liv Area 2,415
Year Built 2002
Annual Tax Amount $4,548
Tax Year 2024
Lot Size 5,764 Sqft
Acres 0.13
Property Sub-Type Single Family Residence
Source recolorado
Property Description
Welcome home! This well-maintained two-story home nestled in the desirable Renaissance neighborhood offers a harmonious blend of modern design and inviting warmth. The main level boasts soaring vaulted ceilings, creating an airy ambiance that seamlessly connects the living, dining, and kitchen areas. This design features a main floor primary bedroom with attached 5 piece bathroom, recently updated with sleek features. A versatile loft space upstairs provides the perfect nook for a home office, creative studio, or cozy reading retreat. The finished basement with newly updated electrical adds flexibility to suit your lifestyle needs featuring an entertainment hub and fitness area as well as ample storage. Step outside to your private backyard oasis where you will find a built-in fire pit ideal for evening gatherings and a thoughtfully designed outdoor space perfect for relaxation or outdoor dining! The spacious attached two car garage features tall ceilings with ample overhead space for extra storage. This location offers easy access to Longmont's shopping, dining and outdoor recreation, as well as an easy commute to Boulder.
Location
State CO
County Boulder
Zoning SFR
Rooms
Basement Full
Main Level Bedrooms 1
Interior
Interior Features Five Piece Bath, Open Floorplan, Vaulted Ceiling(s)
Heating Forced Air
Cooling Central Air
Flooring Vinyl
Fireplaces Number 1
Fireplaces Type Gas, Living Room
Equipment Satellite Dish
Fireplace Y
Appliance Dishwasher, Disposal, Dryer, Freezer, Microwave, Oven, Refrigerator, Self Cleaning Oven, Washer
Laundry In Unit
Exterior
Garage Spaces 2.0
Utilities Available Cable Available, Electricity Available, Internet Access (Wired), Natural Gas Available
Roof Type Composition
Total Parking Spaces 2
Garage Yes
Building
Lot Description Sprinklers In Front
Sewer Public Sewer
Water Public
Level or Stories Two
Structure Type Brick,Concrete,Frame
Schools
Elementary Schools Eagle Crest
Middle Schools Altona
High Schools Silver Creek
School District St. Vrain Valley Re-1J
Others
Ownership Individual
Acceptable Financing 1031 Exchange, Cash, Conventional, FHA, VA Loan
Listing Terms 1031 Exchange, Cash, Conventional, FHA, VA Loan
Read Less Info
Want to know what your home might be worth? Contact us for a FREE valuation!

Our team is ready to help you sell your home for the highest possible price ASAP

© 2025 METROLIST, INC., DBA RECOLORADO® – All Rights Reserved
6455 S. Yosemite St., Suite 500 Greenwood Village, CO 80111 USA
Bought with milehimodern - Boulder

At EPIQUE Realty, we are dedicated to providing top-tier service, expert market knowledge, and a seamless buying or selling experience. Whether you're searching for your dream home or looking to sell for the best value, our team is committed to guiding you every step of the way. Fill out the form here to get started with Brandon Lecocq and the EPIQUE team today!
Get STARTED WITH EPIQUE TODAY!






