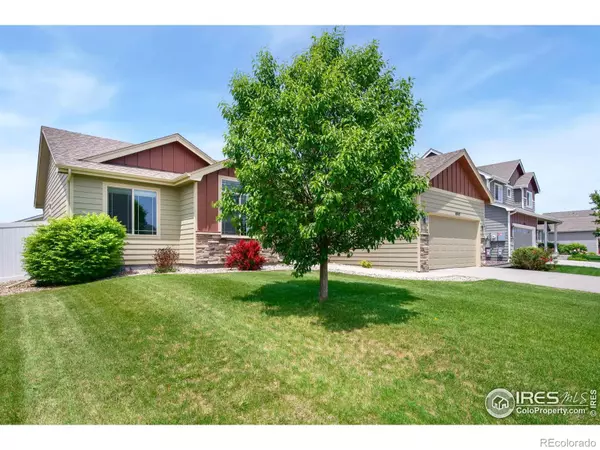$445,000
$455,000
2.2%For more information regarding the value of a property, please contact us for a free consultation.
3 Beds
2 Baths
2,730 SqFt
SOLD DATE : 08/29/2025
Key Details
Sold Price $445,000
Property Type Single Family Home
Sub Type Single Family Residence
Listing Status Sold
Purchase Type For Sale
Square Footage 2,730 sqft
Price per Sqft $163
Subdivision The Meadows
MLS Listing ID IR1035653
Sold Date 08/29/25
Style Contemporary
Bedrooms 3
Full Baths 1
Three Quarter Bath 1
Condo Fees $100
HOA Fees $8/ann
HOA Y/N Yes
Abv Grd Liv Area 1,365
Year Built 2016
Annual Tax Amount $3,115
Tax Year 2024
Lot Size 7,280 Sqft
Acres 0.17
Property Sub-Type Single Family Residence
Source recolorado
Property Description
Welcome to this beautifully maintained 3-bedroom, 2-bath ranch style home in the wonderful community of The Meadows! Featuring main floor living and an open concept layout, this home is move-in ready and waiting for its next owner! The spacious primary bedroom includes a private en-suite bath and offers a peaceful retreat. Enjoy a functional kitchen, a cozy living room with vaulted ceilings, and an abundance of natural light throughout. Fresh interior paint was completed just weeks ago on most of the main floor adding a bright and airy feel. The brand new carpeting adds a clean and modern touch. With an unfinished basement that includes a rough-in, and egress windows, you will have the perfect opportunity to design your ideal space. Situated in a quiet neighborhood with no metro district and a low HOA, this home offers easy access to I-25 and is just minutes from Wellington's shopping and dining. Don't miss your chance to own this inviting and versatile home!
Location
State CO
County Larimer
Zoning SFR
Rooms
Basement Full, Unfinished
Main Level Bedrooms 3
Interior
Interior Features Open Floorplan, Pantry, Vaulted Ceiling(s)
Heating Forced Air
Cooling Ceiling Fan(s), Central Air
Flooring Vinyl
Fireplace N
Appliance Dishwasher, Microwave, Oven, Refrigerator, Self Cleaning Oven
Laundry In Unit
Exterior
Garage Spaces 2.0
Fence Fenced
Utilities Available Electricity Available, Natural Gas Available
Roof Type Composition,Wood
Total Parking Spaces 2
Garage Yes
Building
Lot Description Level, Sprinklers In Front
Sewer Public Sewer
Water Public
Level or Stories One
Structure Type Stone,Frame
Schools
Elementary Schools Eyestone
Middle Schools Wellington
High Schools Other
School District Poudre R-1
Others
Ownership Individual
Acceptable Financing Cash, Conventional, FHA, VA Loan
Listing Terms Cash, Conventional, FHA, VA Loan
Read Less Info
Want to know what your home might be worth? Contact us for a FREE valuation!

Our team is ready to help you sell your home for the highest possible price ASAP

© 2025 METROLIST, INC., DBA RECOLORADO® – All Rights Reserved
6455 S. Yosemite St., Suite 500 Greenwood Village, CO 80111 USA
Bought with Group Mulberry
At EPIQUE Realty, we are dedicated to providing top-tier service, expert market knowledge, and a seamless buying or selling experience. Whether you're searching for your dream home or looking to sell for the best value, our team is committed to guiding you every step of the way. Fill out the form here to get started with Brandon Lecocq and the EPIQUE team today!
GET STARTED WITH EPIQUE TODAY!






