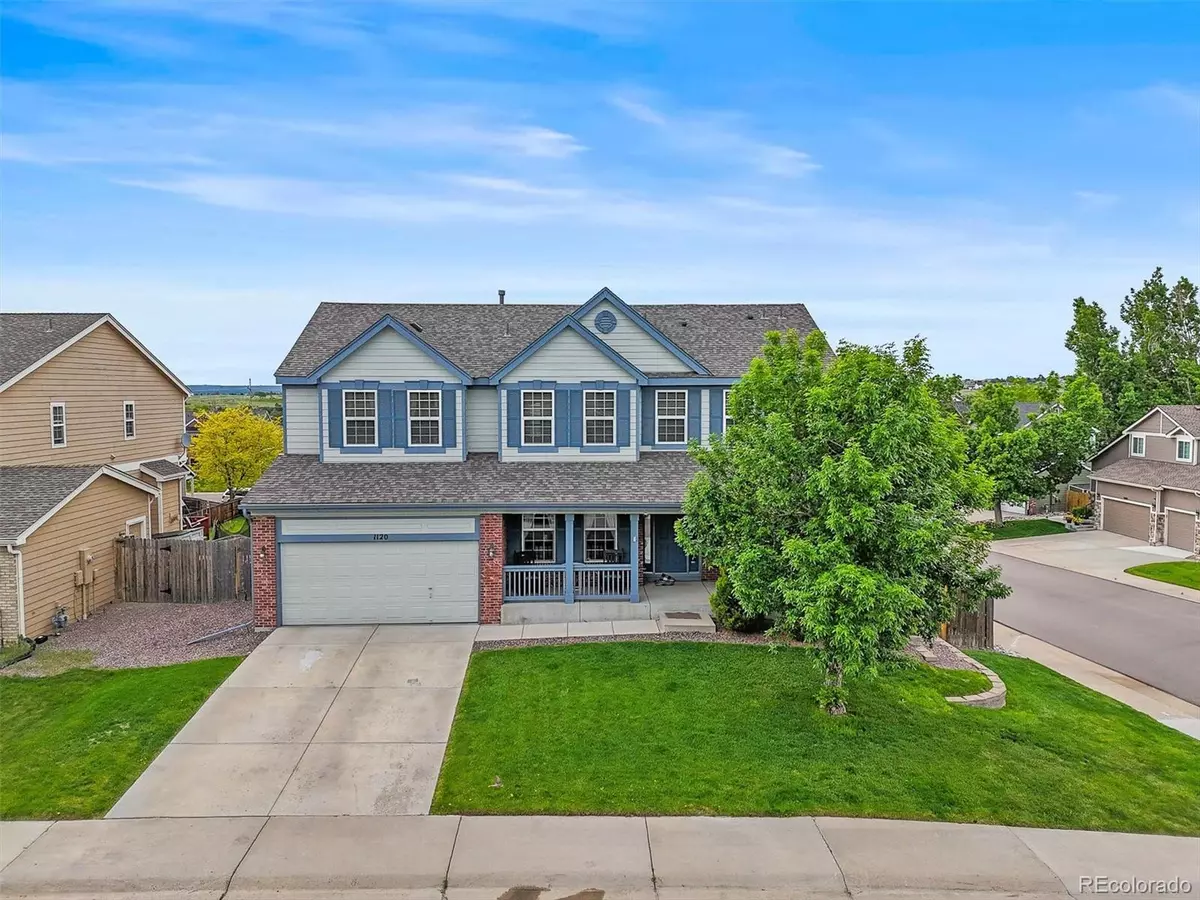$680,000
$690,000
1.4%For more information regarding the value of a property, please contact us for a free consultation.
5 Beds
4 Baths
4,220 SqFt
SOLD DATE : 08/29/2025
Key Details
Sold Price $680,000
Property Type Single Family Home
Sub Type Single Family Residence
Listing Status Sold
Purchase Type For Sale
Square Footage 4,220 sqft
Price per Sqft $161
Subdivision Founders Village
MLS Listing ID 8868008
Sold Date 08/29/25
Bedrooms 5
Full Baths 3
Half Baths 1
Condo Fees $60
HOA Fees $20/qua
HOA Y/N Yes
Abv Grd Liv Area 2,801
Year Built 2001
Annual Tax Amount $7,264
Tax Year 2024
Lot Size 9,583 Sqft
Acres 0.22
Property Sub-Type Single Family Residence
Source recolorado
Property Description
Welcome home to contemporary living with this spacious 2-story residence with stunning mountain views situated on a large corner lot in the heart of Founders Village. Over 4,000 sqft of functional living and entertaining space in this ‘James' model featuring formal living and dining spaces with engineered hardwood floors which seamlessly connect to a spacious family room with 2-story tall ceilings, a gas fireplace, and tons of natural light. Enjoy preparing a meal in the well-appointed kitchen comprised of an oversized center island, ample 42” cabinetry, pantry, and a breakfast nook. Upstairs, the private living quarters include three generously sized bedrooms, a full bath, a laundry room, and the primary suite. This sanctuary includes vaulted ceilings, brand new LVP flooring, a sizeable walk-in closet, and an ensuite 5-piece bath. Descend to the finished walkout entertainer's basement for family movie nights or watching the big game in the large den with a custom wet bar and room for gaming tables or a playroom. A bonus craft room or home gym offers versatility to this space. Step outside to a covered patio overlooking a private yard with mature professional landscaping. The upper deck is great for hosting BBQs while taking in beautiful views of the Rocky Mountains all summer long. Additional features of this property include a main-floor home office, an attached 2-car garage, newer upper-level windows (2019), all new exterior paint (2024), and a brand new roof (2024). The Founders Village community includes a clubhouse, outdoor pool, and tennis courts. Within minutes of award-winning Douglas County schools, miles of trail systems, and endless shopping, dining, and entertainment in downtown Castle Rock and the Premium Outlets. Do not hesitate to own this contemporary residence on a premium lot; book your showing today!
Location
State CO
County Douglas
Rooms
Basement Finished, Full, Walk-Out Access
Interior
Interior Features Ceiling Fan(s), Eat-in Kitchen, Five Piece Bath, High Ceilings, Kitchen Island, Open Floorplan, Pantry, Primary Suite, Smoke Free, Vaulted Ceiling(s), Walk-In Closet(s), Wet Bar
Heating Forced Air, Natural Gas
Cooling Central Air
Flooring Carpet, Tile
Fireplaces Number 1
Fireplaces Type Family Room, Gas
Fireplace Y
Appliance Cooktop, Dishwasher, Double Oven, Dryer, Microwave, Refrigerator, Self Cleaning Oven, Washer
Exterior
Exterior Feature Private Yard
Parking Features Exterior Access Door
Garage Spaces 2.0
Fence Full
View Mountain(s)
Roof Type Composition
Total Parking Spaces 2
Garage Yes
Building
Lot Description Corner Lot, Landscaped, Level, Master Planned, Sprinklers In Front, Sprinklers In Rear
Foundation Slab
Sewer Public Sewer
Water Public
Level or Stories Two
Structure Type Brick,Frame,Wood Siding
Schools
Elementary Schools Rock Ridge
Middle Schools Mesa
High Schools Douglas County
School District Douglas Re-1
Others
Senior Community No
Ownership Individual
Acceptable Financing Cash, Conventional, FHA, VA Loan
Listing Terms Cash, Conventional, FHA, VA Loan
Special Listing Condition None
Read Less Info
Want to know what your home might be worth? Contact us for a FREE valuation!

Our team is ready to help you sell your home for the highest possible price ASAP

© 2025 METROLIST, INC., DBA RECOLORADO® – All Rights Reserved
6455 S. Yosemite St., Suite 500 Greenwood Village, CO 80111 USA
Bought with Realty One Group Premier
At EPIQUE Realty, we are dedicated to providing top-tier service, expert market knowledge, and a seamless buying or selling experience. Whether you're searching for your dream home or looking to sell for the best value, our team is committed to guiding you every step of the way. Fill out the form here to get started with Brandon Lecocq and the EPIQUE team today!
GET STARTED WITH EPIQUE TODAY!






