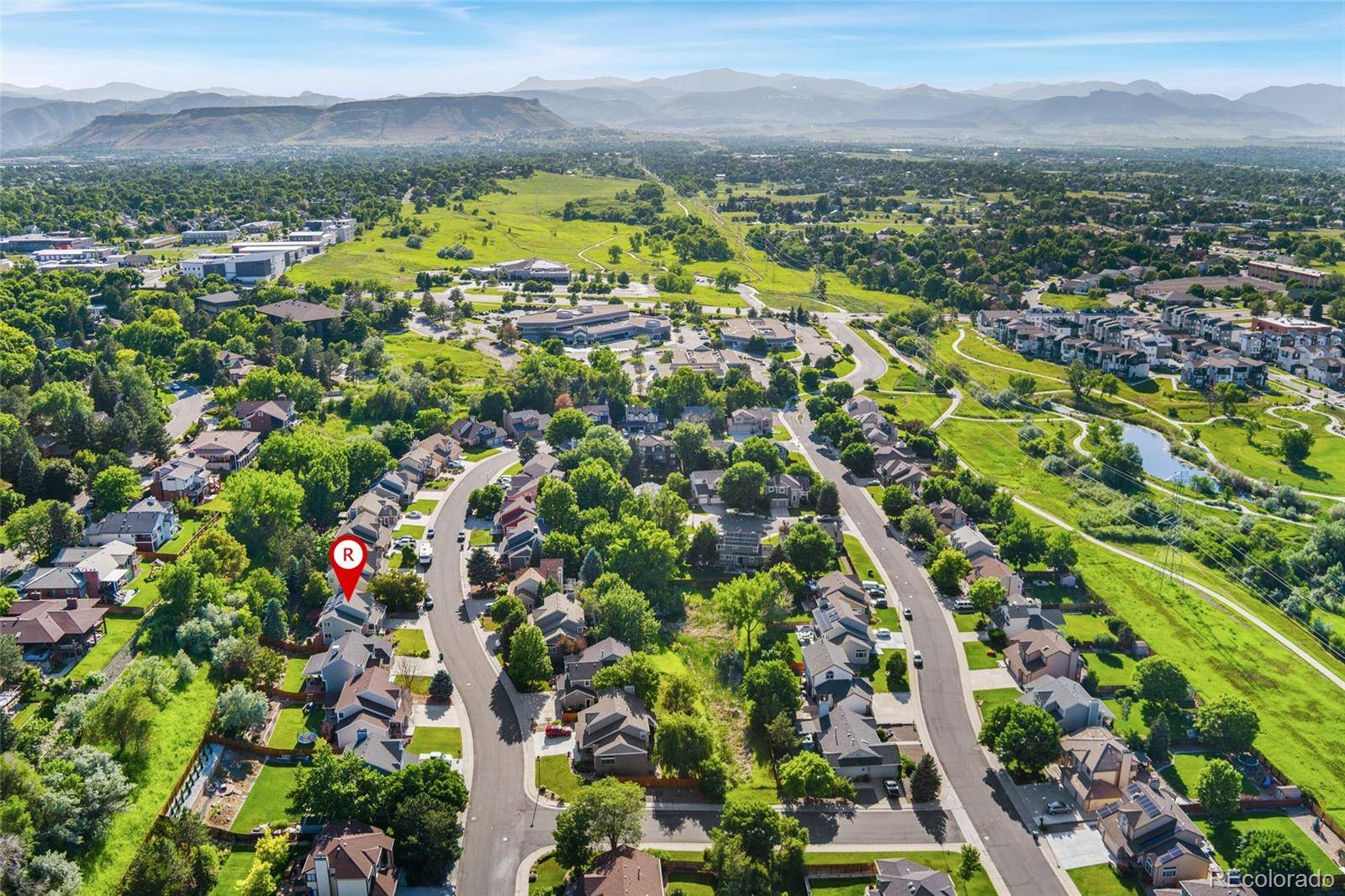$775,000
$759,000
2.1%For more information regarding the value of a property, please contact us for a free consultation.
5 Beds
3 Baths
2,612 SqFt
SOLD DATE : 07/15/2025
Key Details
Sold Price $775,000
Property Type Single Family Home
Sub Type Single Family Residence
Listing Status Sold
Purchase Type For Sale
Square Footage 2,612 sqft
Price per Sqft $296
Subdivision Valley At Rainbow Ridge
MLS Listing ID 9739134
Sold Date 07/15/25
Bedrooms 5
Full Baths 2
Half Baths 1
Condo Fees $400
HOA Fees $33/ann
HOA Y/N Yes
Abv Grd Liv Area 1,910
Year Built 1992
Annual Tax Amount $4,328
Tax Year 2024
Lot Size 8,765 Sqft
Acres 0.2
Property Sub-Type Single Family Residence
Source recolorado
Property Description
Over $80K in updates over the past two years have brought new life to this beautiful home, including a new roof, fresh exterior paint, new deck finish, new furnace, new A/C unit, new water heater, new carpet, and refinished solid wood flooring. Seller-owned solar panels boost energy efficiency! Ideally situated within walking distance to Skyline Park and the soccer fields, with easy access to biking trails that lead to Olde Town. King Sooper, Animal Urgent Care, Starbucks and more essentials just 5 minutes away! Costco, Home Depot, Lowes and more major retailers less than 10 minutes away. Restaurants, sports activities and specialty stores are all around! Truly in the heart of it all! This thoughtfully designed two-story home features a spacious layout filled with natural light, soaring ceilings, and expansive windows. Rich hardwood flooring runs throughout the main level, creating a warm and welcoming feel from the moment you step through the grand entrance. The front living room flows into a formal dining area, while the kitchen is outfitted with granite countertops, stainless steel appliances, and an island that overlooks the cozy family room with a gas fireplace and direct access to the oversized deck. Upstairs, the vaulted primary suite feels like a retreat, complete with a luxurious five-piece bath and a generous walk-in closet. Additional bedrooms offer flexibility, and the finished basement adds even more with space for a fifth bedroom, home office, or bonus living area. Outside, the fully fenced, tiered backyard is designed for relaxing and entertaining, featuring a large deck, tranquil koi pond, and mature landscaping. A concrete pad on the side of the home provides RV parking. The Light Rail Gold Line at Wheat Ridge Station is expected to become a future transit hub, adding even more convenience. Quality schools nearby, quick access to Denver and the mountains. Neighborhood streets are a loop, not a cut through! This house ready to be a home again!
Location
State CO
County Jefferson
Rooms
Basement Interior Entry
Interior
Interior Features Ceiling Fan(s), Five Piece Bath, High Ceilings, Kitchen Island, Primary Suite, Walk-In Closet(s)
Heating Forced Air, Natural Gas
Cooling Central Air
Flooring Carpet, Tile, Wood
Fireplaces Number 1
Fireplaces Type Gas
Fireplace Y
Appliance Dishwasher, Disposal, Dryer, Oven, Refrigerator, Washer
Exterior
Exterior Feature Garden, Private Yard, Water Feature
Parking Features Concrete, Exterior Access Door
Garage Spaces 2.0
Fence Partial
Roof Type Composition
Total Parking Spaces 2
Garage Yes
Building
Lot Description Greenbelt, Sprinklers In Front, Sprinklers In Rear
Sewer Public Sewer
Water Public
Level or Stories Two
Structure Type Brick,Frame
Schools
Elementary Schools Vanderhoof
Middle Schools Drake
High Schools Arvada West
School District Jefferson County R-1
Others
Senior Community No
Ownership Individual
Acceptable Financing Cash, Conventional, FHA, VA Loan
Listing Terms Cash, Conventional, FHA, VA Loan
Special Listing Condition None
Pets Allowed Yes
Read Less Info
Want to know what your home might be worth? Contact us for a FREE valuation!

Our team is ready to help you sell your home for the highest possible price ASAP

© 2025 METROLIST, INC., DBA RECOLORADO® – All Rights Reserved
6455 S. Yosemite St., Suite 500 Greenwood Village, CO 80111 USA
Bought with Compass - Denver
At EPIQUE Realty, we are dedicated to providing top-tier service, expert market knowledge, and a seamless buying or selling experience. Whether you're searching for your dream home or looking to sell for the best value, our team is committed to guiding you every step of the way. Fill out the form here to get started with Brandon Lecocq and the EPIQUE team today!
GET STARTED WITH EPIQUE TODAY!






