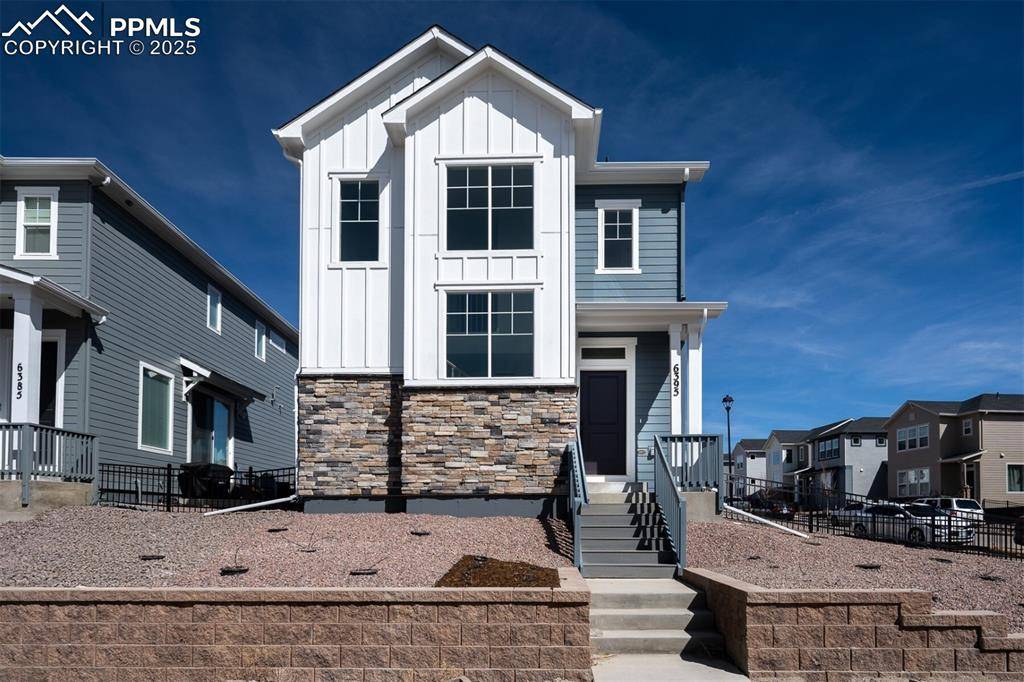$500,000
$516,400
3.2%For more information regarding the value of a property, please contact us for a free consultation.
3 Beds
3 Baths
1,858 SqFt
SOLD DATE : 07/11/2025
Key Details
Sold Price $500,000
Property Type Single Family Home
Sub Type Single Family
Listing Status Sold
Purchase Type For Sale
Square Footage 1,858 sqft
Price per Sqft $269
MLS Listing ID 3455329
Sold Date 07/11/25
Style 2 Story
Bedrooms 3
Full Baths 1
Half Baths 1
Three Quarter Bath 1
Construction Status New Construction
HOA Fees $189/mo
HOA Y/N Yes
Year Built 2024
Annual Tax Amount $2,464
Tax Year 2023
Lot Size 3,483 Sqft
Property Sub-Type Single Family
Property Description
Welcome to this stunning Open Concept two-story home for sale in Wolf Ranch. As you approach, the modern exterior catches your eye, but it's the expansive windows that truly draw you in, offering glimpses of the bright and inviting interior of this new home in Colorado Springs, CO. Step inside to discover an open-concept dining, living area with fireplace and kitchen area on main floor with abundant natural light streaming through the oversized windows. The heart of the home is the sleek and stylish kitchen, complete with state-of-the-art stainless steel appliances, 5 burner gas cook top, under cabinet vent hood, built-in oven and microwave, white cabinets and creamy,grey tone quartz countertops. Whether you're entertaining guests or preparing meals for your family, this kitchen is sure to inspire culinary creativity. The family room beckons with its cozy fireplace, perfect for gathering around on chilly evenings. A large sliding glass door from the dining room provides seamless access to the xeriscaped private side yard, where you can enjoy al fresco dining or simply unwind in the tranquility of your outdoor oasis. Venture upstairs to discover a versatile loft area, ideal for a home office, playroom or additional living space. Two guest bedrooms offer comfort and privacy for family or visitors, while a full bathroom and convenient laundry area add to the functionality of the second floor. At the end of the day, retreat to the luxurious Owner's Retreat, where relaxation awaits. The spa-like Owner's Bath boasts our signature Super Shower, offering a rejuvenating escape from the stresses of daily life.
Location
State CO
County El Paso
Area Revel Crossing At Wolf Ranch
Interior
Cooling Ceiling Fan(s), Central Air
Appliance Cook Top, Dishwasher, Disposal, Gas in Kitchen, Microwave Oven, Oven
Exterior
Parking Features Attached
Garage Spaces 2.0
Fence Rear
Community Features Dog Park, Lake/Pond, Parks or Open Space, Playground Area, Pool
Utilities Available Electricity Connected, Natural Gas Connected
Roof Type Composite Shingle
Building
Lot Description Corner
Foundation Crawl Space
Builder Name David Weekley Homes
Water Municipal
Level or Stories 2 Story
Structure Type Framed on Lot
New Construction Yes
Construction Status New Construction
Schools
School District Academy-20
Others
Special Listing Condition Builder Owned
Read Less Info
Want to know what your home might be worth? Contact us for a FREE valuation!

Our team is ready to help you sell your home for the highest possible price ASAP

At EPIQUE Realty, we are dedicated to providing top-tier service, expert market knowledge, and a seamless buying or selling experience. Whether you're searching for your dream home or looking to sell for the best value, our team is committed to guiding you every step of the way. Fill out the form here to get started with Brandon Lecocq and the EPIQUE team today!
GET STARTED WITH EPIQUE TODAY!






