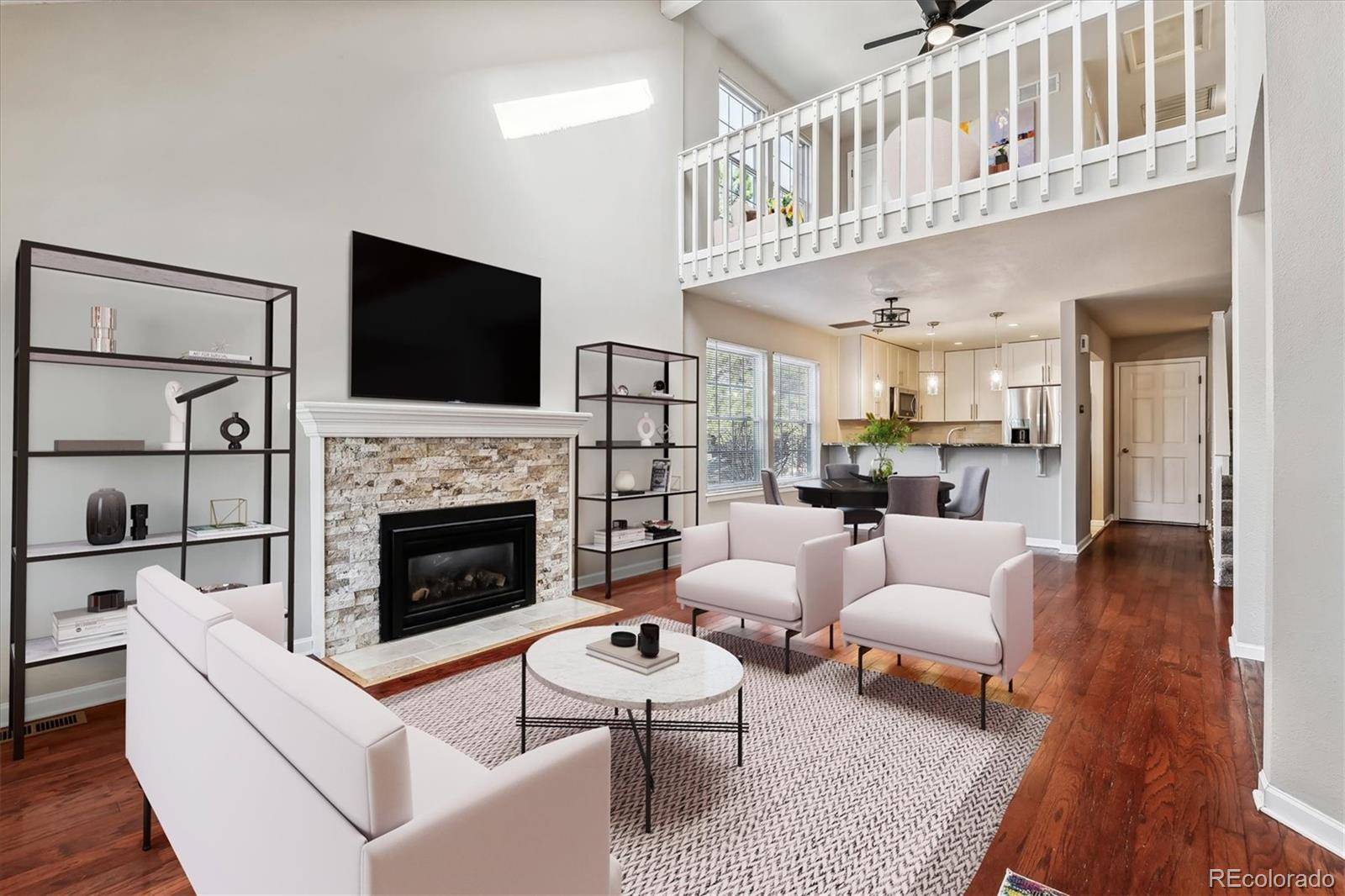$598,000
$598,000
For more information regarding the value of a property, please contact us for a free consultation.
2 Beds
4 Baths
2,554 SqFt
SOLD DATE : 05/08/2025
Key Details
Sold Price $598,000
Property Type Townhouse
Sub Type Townhouse
Listing Status Sold
Purchase Type For Sale
Square Footage 2,554 sqft
Price per Sqft $234
Subdivision Southpark
MLS Listing ID 7477626
Sold Date 05/08/25
Style Contemporary
Bedrooms 2
Full Baths 1
Half Baths 2
Three Quarter Bath 1
Condo Fees $228
HOA Fees $228/mo
HOA Y/N Yes
Abv Grd Liv Area 1,799
Originating Board recolorado
Year Built 1983
Annual Tax Amount $3,292
Tax Year 2023
Property Sub-Type Townhouse
Property Description
Welcome Home SouthPark One End Unit Fronts And Sides To Greenbelt With Mountain Views And Lots Of Natural Light. Popular Hawthorn Model Features Two Bedrooms Plus Loft, Four Baths, Updated Kitchen And Baths, All Kitchen Appliances Are Included. Solid Surface Floors, Main Floor Laundry, Main Floor Office Or Dining Area, Finished Basement With Half Bath, Open Floor Plan, Special Features Huge Primary Bedroom With High Ceiling, Granite Counter Tops In Kitchen And Main And Upper Level Baths, All Popcorn Ceilings Removed, Enter The Living Area Directly From Attached Two Car Garage. Home Faces West Enjoy The Sunsets. Enjoy SouthPark One Community Pool, Tennis Courts, Club House And Walking Trails, Minutes To Mineral Light Rail Station, Aspen Grove Shops And Restaurants. Short Light Rail Ride To Historic Downtown Littleton. Home Is Located In South Suburban Parks And Recreational District. Quick Closing! Home Has Virtual Staging.
Location
State CO
County Arapahoe
Rooms
Basement Full
Interior
Interior Features Ceiling Fan(s), Granite Counters, High Ceilings, Open Floorplan, Radon Mitigation System, Solid Surface Counters, Vaulted Ceiling(s)
Heating Forced Air
Cooling Central Air
Flooring Linoleum, Tile, Wood
Fireplaces Number 1
Fireplaces Type Gas Log, Living Room
Fireplace Y
Appliance Dishwasher, Disposal, Gas Water Heater, Microwave, Oven, Range, Refrigerator
Exterior
Garage Spaces 2.0
Utilities Available Cable Available, Electricity Connected, Internet Access (Wired), Natural Gas Connected, Phone Connected
View Mountain(s)
Roof Type Composition
Total Parking Spaces 2
Garage Yes
Building
Lot Description Greenbelt
Foundation Concrete Perimeter
Sewer Public Sewer
Water Public
Level or Stories Two
Structure Type Brick,Wood Siding
Schools
Elementary Schools Runyon
Middle Schools Euclid
High Schools Heritage
School District Littleton 6
Others
Senior Community No
Ownership Individual
Acceptable Financing Cash, Conventional, FHA, VA Loan
Listing Terms Cash, Conventional, FHA, VA Loan
Special Listing Condition None
Pets Allowed Cats OK, Dogs OK
Read Less Info
Want to know what your home might be worth? Contact us for a FREE valuation!

Our team is ready to help you sell your home for the highest possible price ASAP

© 2025 METROLIST, INC., DBA RECOLORADO® – All Rights Reserved
6455 S. Yosemite St., Suite 500 Greenwood Village, CO 80111 USA
Bought with Duffy & Associates Llc
At EPIQUE Realty, we are dedicated to providing top-tier service, expert market knowledge, and a seamless buying or selling experience. Whether you're searching for your dream home or looking to sell for the best value, our team is committed to guiding you every step of the way. Fill out the form here to get started with Brandon Lecocq and the EPIQUE team today!
GET STARTED WITH EPIQUE TODAY!






