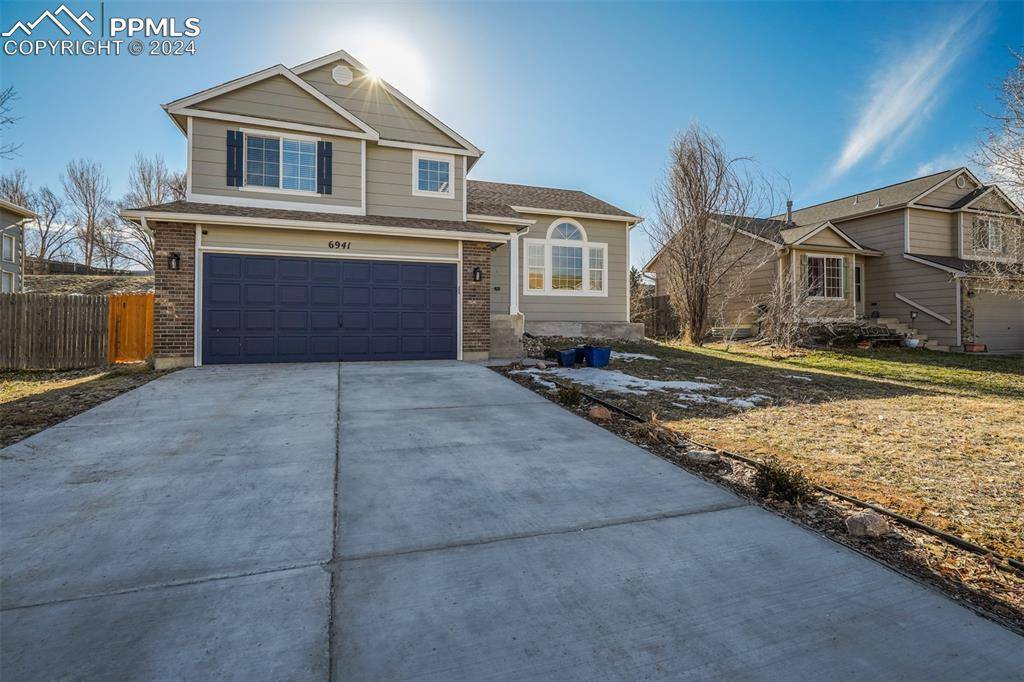$414,900
$414,900
For more information regarding the value of a property, please contact us for a free consultation.
4 Beds
4 Baths
1,973 SqFt
SOLD DATE : 04/02/2025
Key Details
Sold Price $414,900
Property Type Single Family Home
Sub Type Single Family
Listing Status Sold
Purchase Type For Sale
Square Footage 1,973 sqft
Price per Sqft $210
MLS Listing ID 4051372
Sold Date 04/02/25
Style 4-Levels
Bedrooms 4
Full Baths 2
Half Baths 1
Three Quarter Bath 1
Construction Status Existing Home
HOA Y/N No
Year Built 2004
Annual Tax Amount $1,729
Tax Year 2023
Lot Size 10,821 Sqft
Property Sub-Type Single Family
Property Description
Discover this inviting 4-level gem that perfectly blends comfort, style, and functionality. Nestled in a quiet neighborhood and backing directly to King Elementary School, this home offers unmatched privacy and convenience. Step inside to vaulted ceilings and an abundance of natural light that fills the open living spaces. Recent updates include plush new carpeting, updated hardware, and a cozy gas fireplace – creating a warm welcoming atmosphere. The kitchen flows into the dining area as well as into the lower family room, which leads to a beautifully crafted flagstone back patio – perfect for outdoor private activities. Upstairs, you'll find three generously sized bedrooms, including a primary suite featuring a 5-piece bath. An additional bedroom in the basement provides flexible space for guests, an office, or a workout room. This home is the perfect balance of charm – ready for you to make it your own. Schedule your showing today!
Location
State CO
County El Paso
Area Sunrise Terrace
Interior
Interior Features 6-Panel Doors, Vaulted Ceilings
Cooling Central Air
Flooring Carpet, Tile, Vinyl/Linoleum
Fireplaces Number 1
Fireplaces Type Gas, Lower Level, One
Appliance Dishwasher, Dryer, Microwave Oven, Range, Refrigerator, Washer
Laundry Electric Hook-up, Lower
Exterior
Parking Features Attached
Garage Spaces 2.0
Fence Rear
Utilities Available Electricity Connected, Natural Gas Connected
Roof Type Composite Shingle
Building
Lot Description Sloping, See Prop Desc Remarks
Foundation Partial Basement
Water Municipal
Level or Stories 4-Levels
Finished Basement 90
Structure Type Framed on Lot,Frame
Construction Status Existing Home
Schools
School District Widefield-3
Others
Special Listing Condition Not Applicable
Read Less Info
Want to know what your home might be worth? Contact us for a FREE valuation!

Our team is ready to help you sell your home for the highest possible price ASAP

At EPIQUE Realty, we are dedicated to providing top-tier service, expert market knowledge, and a seamless buying or selling experience. Whether you're searching for your dream home or looking to sell for the best value, our team is committed to guiding you every step of the way. Fill out the form here to get started with Brandon Lecocq and the EPIQUE team today!
GET STARTED WITH EPIQUE TODAY!






