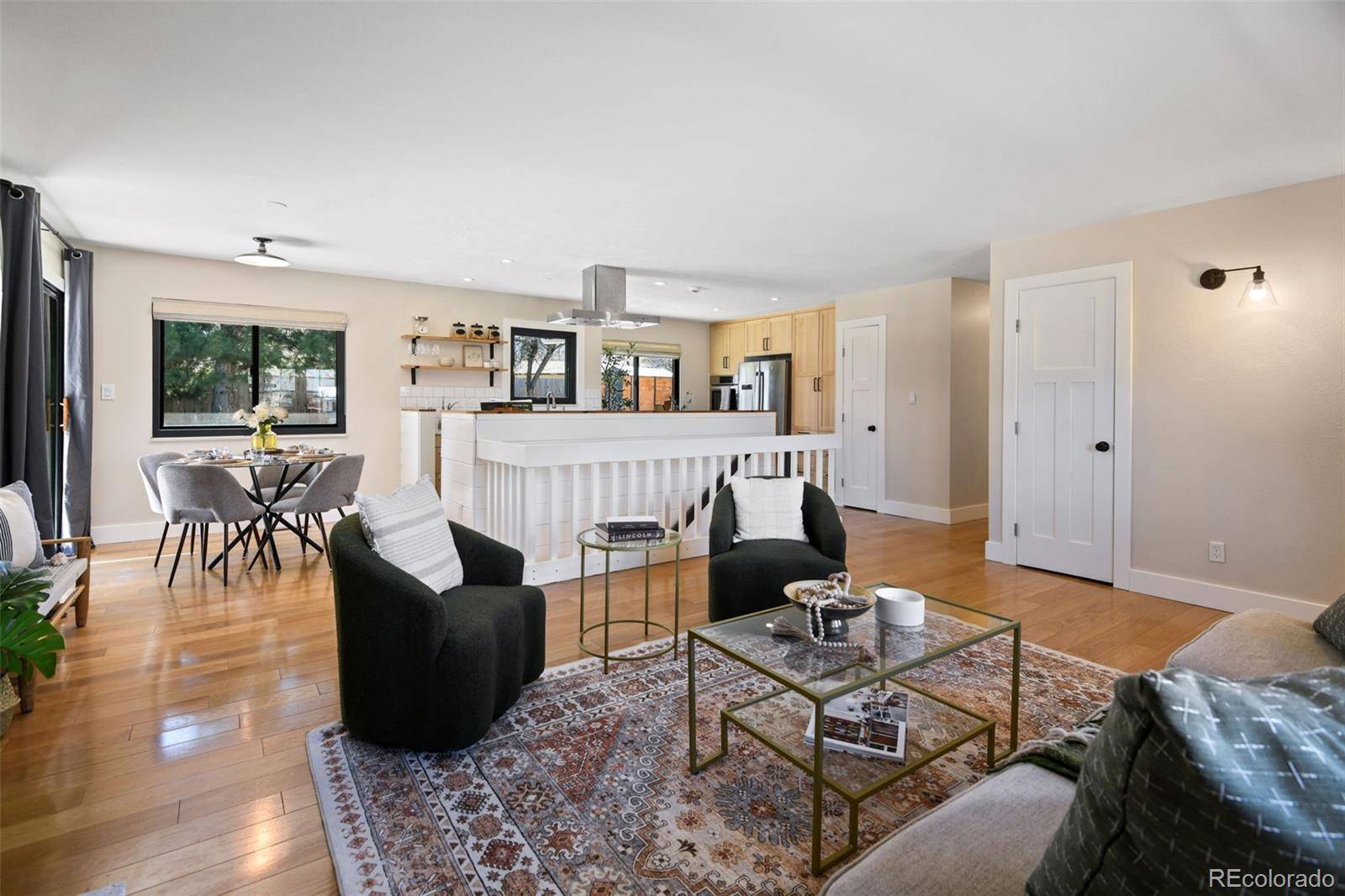$905,000
$897,000
0.9%For more information regarding the value of a property, please contact us for a free consultation.
4 Beds
3 Baths
2,400 SqFt
SOLD DATE : 04/24/2025
Key Details
Sold Price $905,000
Property Type Single Family Home
Sub Type Single Family Residence
Listing Status Sold
Purchase Type For Sale
Square Footage 2,400 sqft
Price per Sqft $377
Subdivision Gunbarrel Estates
MLS Listing ID 1962006
Sold Date 04/24/25
Bedrooms 4
Full Baths 1
Three Quarter Bath 2
HOA Y/N No
Abv Grd Liv Area 1,288
Originating Board recolorado
Year Built 1975
Annual Tax Amount $5,129
Tax Year 2024
Lot Size 0.272 Acres
Acres 0.27
Property Sub-Type Single Family Residence
Property Description
Imagine yourself coming home to this inviting, remodeled home at the edge of Gunbarrel Estates, surrounded by open space and trails. With 4 bedrooms, a pocket office, and 3 bathrooms, this home offers just the right amount of space for comfortable living. The updated kitchen is a true highlight, featuring quartz countertops and modern appliances, while light hardwood floors throughout the main level add warmth and character to the space. The home feels both fresh and cozy with neutral, classic finishes and Andersen Renewal windows, while two original wood-burning fireplaces create the perfect atmosphere for relaxing at home. The primary suite is a peaceful retreat, complete with a large walk-in closet and a ¾ bath. Upstairs, you'll find two more bedrooms and a full bath. Downstairs, the spacious, fully finished basement offers two large and distinct living areas separated by French doors, a small office, a guest room, and a ¾ bath— for room to spread out, visitors or extra privacy. The ¼-acre lot provides plenty of room to enjoy the outdoors with a covered patio, a two-car garage, and a handy storage shed. A new class IV roof and furnace were installed in 2025. Located in a quiet neighborhood with amazing mountain views around every bend, you'll have easy access to a great park and walking path just down the street. This home offers the perfect mix of modern updates and cozy comfort in a wonderful location—come see it for yourself!
Location
State CO
County Boulder
Zoning SR
Rooms
Basement Finished, Full, Interior Entry
Main Level Bedrooms 3
Interior
Interior Features Pantry, Quartz Counters, Walk-In Closet(s)
Heating Forced Air
Cooling Central Air
Flooring Carpet, Tile, Wood
Fireplaces Number 2
Fireplaces Type Family Room, Living Room, Wood Burning
Fireplace Y
Appliance Convection Oven, Cooktop, Dishwasher, Microwave, Refrigerator
Exterior
Exterior Feature Private Yard
Garage Spaces 2.0
Roof Type Composition
Total Parking Spaces 2
Garage Yes
Building
Lot Description Level
Sewer Public Sewer
Water Public
Level or Stories One
Structure Type Brick,Frame
Schools
Elementary Schools Niwot
Middle Schools Sunset
High Schools Niwot
School District St. Vrain Valley Re-1J
Others
Senior Community No
Ownership Individual
Acceptable Financing 1031 Exchange, Cash, Conventional, FHA, VA Loan
Listing Terms 1031 Exchange, Cash, Conventional, FHA, VA Loan
Special Listing Condition None
Read Less Info
Want to know what your home might be worth? Contact us for a FREE valuation!

Our team is ready to help you sell your home for the highest possible price ASAP

© 2025 METROLIST, INC., DBA RECOLORADO® – All Rights Reserved
6455 S. Yosemite St., Suite 500 Greenwood Village, CO 80111 USA
Bought with K&A Properties
At EPIQUE Realty, we are dedicated to providing top-tier service, expert market knowledge, and a seamless buying or selling experience. Whether you're searching for your dream home or looking to sell for the best value, our team is committed to guiding you every step of the way. Fill out the form here to get started with Brandon Lecocq and the EPIQUE team today!
GET STARTED WITH EPIQUE TODAY!






