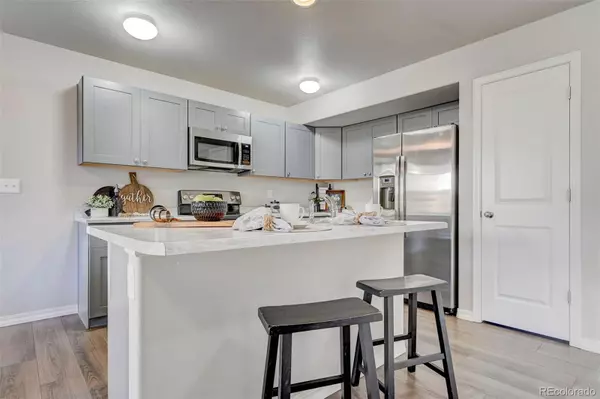$392,000
$394,000
0.5%For more information regarding the value of a property, please contact us for a free consultation.
3 Beds
3 Baths
1,367 SqFt
SOLD DATE : 02/20/2024
Key Details
Sold Price $392,000
Property Type Single Family Home
Sub Type Single Family Residence
Listing Status Sold
Purchase Type For Sale
Square Footage 1,367 sqft
Price per Sqft $286
Subdivision Patriot Park
MLS Listing ID 4708473
Sold Date 02/20/24
Style Mid-Century Modern
Bedrooms 3
Full Baths 2
Half Baths 1
Condo Fees $90
HOA Fees $30/qua
HOA Y/N Yes
Abv Grd Liv Area 1,367
Year Built 2020
Annual Tax Amount $2,064
Tax Year 2022
Lot Size 2,430 Sqft
Acres 0.06
Property Sub-Type Single Family Residence
Source recolorado
Property Description
This charming and meticulously maintained 3 bedroom, 2.5 bath home is perfectly situated in a centrally located neighborhood in the heart of Colorado Springs. As you pull up to the home, you can't help but notice the recently added xerioscaping to the front yard including a dry river bed that accents the landscaping nicely. The home has a covered front porch, perfect for enjoying and decorating for all seasons. As you enter the home, you'll notice the luxury vinyl tile throughout the main level and a cute mud bench area. The kitchen has modern gray cabinetry with soft close drawers, a spacious center island, pantry, and plenty of countertop space. It has it's very own dine-in eating nook which overlooks the living room. Upstairs, there are 3 spacious bedrooms and 2 full bathrooms. The primary suite has it's very own walk-in closet with a window for added lighting plus an adjoining bath. The laundry room is perfectly situated upstairs for ease and convenience. You'll notice some nice mountain views from the upstairs secondary bedrooms which could make for a good office view as well. From the moment you enter the home, you'll notice all of the natural light that pours in and a home that offers great updates throughout! The roof was recently replaced with Class IV, impact resistant shingles as an added bonus and potential insurance savings!
Location
State CO
County El Paso
Interior
Interior Features Eat-in Kitchen, Entrance Foyer, High Speed Internet, Kitchen Island, Open Floorplan, Pantry, Primary Suite, Smoke Free, Walk-In Closet(s), Wired for Data
Heating Forced Air
Cooling Central Air
Flooring Carpet, Laminate, Vinyl
Fireplace N
Appliance Dishwasher, Disposal, Microwave, Oven, Refrigerator
Exterior
Parking Features Concrete, Dry Walled
Garage Spaces 1.0
Fence Partial
Roof Type Architecural Shingle
Total Parking Spaces 1
Garage Yes
Building
Lot Description Landscaped, Near Public Transit, Sprinklers In Front, Sprinklers In Rear
Foundation Slab
Sewer Public Sewer
Level or Stories Two
Structure Type Cement Siding,Stone
Schools
Elementary Schools Henry
Middle Schools Swigert
High Schools Mitchell
School District Colorado Springs 11
Others
Senior Community No
Ownership Agent Owner
Acceptable Financing Cash, Conventional, FHA, VA Loan
Listing Terms Cash, Conventional, FHA, VA Loan
Special Listing Condition None
Pets Allowed Yes
Read Less Info
Want to know what your home might be worth? Contact us for a FREE valuation!

Our team is ready to help you sell your home for the highest possible price ASAP

© 2025 METROLIST, INC., DBA RECOLORADO® – All Rights Reserved
6455 S. Yosemite St., Suite 500 Greenwood Village, CO 80111 USA
Bought with Start Real Estate
At EPIQUE Realty, we are dedicated to providing top-tier service, expert market knowledge, and a seamless buying or selling experience. Whether you're searching for your dream home or looking to sell for the best value, our team is committed to guiding you every step of the way. Fill out the form here to get started with Brandon Lecocq and the EPIQUE team today!
GET STARTED WITH EPIQUE TODAY!






