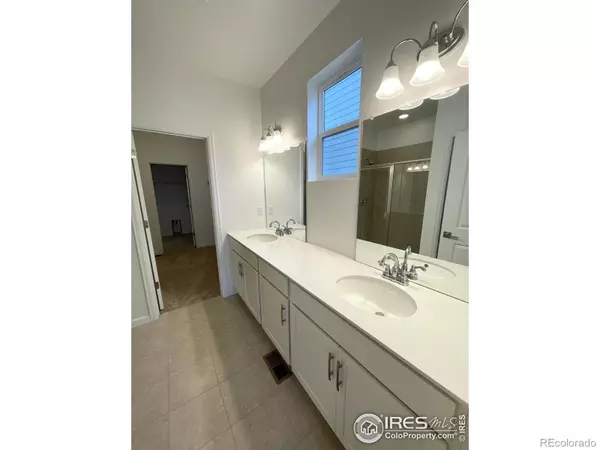$649,990
$649,990
For more information regarding the value of a property, please contact us for a free consultation.
3 Beds
3 Baths
3,269 SqFt
SOLD DATE : 05/19/2023
Key Details
Sold Price $649,990
Property Type Single Family Home
Sub Type Single Family Residence
Listing Status Sold
Purchase Type For Sale
Square Footage 3,269 sqft
Price per Sqft $198
Subdivision Highlands Subdivision Final Plat
MLS Listing ID IR981541
Sold Date 05/19/23
Bedrooms 3
Full Baths 2
Half Baths 1
Condo Fees $34
HOA Fees $34/mo
HOA Y/N Yes
Abv Grd Liv Area 2,063
Year Built 2023
Tax Year 2023
Lot Size 4,504 Sqft
Acres 0.1
Property Sub-Type Single Family Residence
Source recolorado
Property Description
The Cimarron is a two-story home that is perfect for entertaining! This home features a main level owner's suite, with two additional bedrooms AND a loft on the upper level. The loft has a large walk-in closet attached to it making it perfect for a play area or a second living space. The Cimarron offers a stunning kitchen that features 42" cabinets, granite or quartz countertops, Whirlpool stainless appliances, and a large walk-in pantry. The open great room overlooks the deck seamlessly connecting the indoor and outdoor living spaces and providing great light throughout. The unfinished basement gives you plenty of room to grow into this amazing home. Home is completed
Location
State CO
County Boulder
Zoning RES
Rooms
Basement Bath/Stubbed, Full, Unfinished
Main Level Bedrooms 1
Interior
Interior Features Eat-in Kitchen
Heating Forced Air
Cooling Central Air
Flooring Tile
Fireplace N
Appliance Dishwasher, Disposal, Microwave, Oven
Exterior
Parking Features Oversized Door, Tandem
Garage Spaces 2.0
Fence Fenced, Partial
Utilities Available Electricity Available, Natural Gas Available
Roof Type Composition
Total Parking Spaces 2
Garage Yes
Building
Lot Description Sprinklers In Front
Sewer Public Sewer
Water Public
Level or Stories Two
Structure Type Wood Frame
Schools
Elementary Schools Rocky Mountain
Middle Schools Trail Ridge
High Schools Skyline
School District St. Vrain Valley Re-1J
Others
Ownership Builder
Acceptable Financing Cash, Conventional, FHA, VA Loan
Listing Terms Cash, Conventional, FHA, VA Loan
Read Less Info
Want to know what your home might be worth? Contact us for a FREE valuation!

Our team is ready to help you sell your home for the highest possible price ASAP

© 2025 METROLIST, INC., DBA RECOLORADO® – All Rights Reserved
6455 S. Yosemite St., Suite 500 Greenwood Village, CO 80111 USA
Bought with Real Broker LLC

At EPIQUE Realty, we are dedicated to providing top-tier service, expert market knowledge, and a seamless buying or selling experience. Whether you're searching for your dream home or looking to sell for the best value, our team is committed to guiding you every step of the way. Fill out the form here to get started with Brandon Lecocq and the EPIQUE team today!
Get STARTED WITH EPIQUE TODAY!






