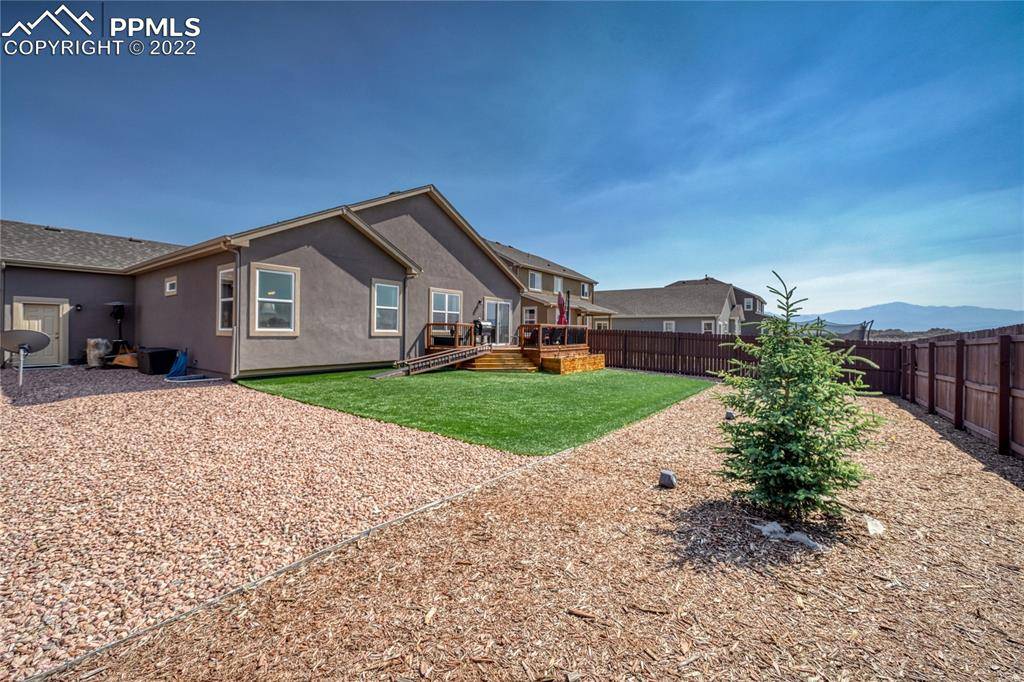$600,000
$599,999
For more information regarding the value of a property, please contact us for a free consultation.
4 Beds
3 Baths
3,416 SqFt
SOLD DATE : 07/26/2022
Key Details
Sold Price $600,000
Property Type Single Family Home
Sub Type Single Family
Listing Status Sold
Purchase Type For Sale
Square Footage 3,416 sqft
Price per Sqft $175
MLS Listing ID 1852608
Sold Date 07/26/22
Style Ranch
Bedrooms 4
Full Baths 3
Construction Status Existing Home
HOA Fees $23/qua
HOA Y/N Yes
Year Built 2019
Annual Tax Amount $3,581
Tax Year 2021
Lot Size 7,871 Sqft
Property Sub-Type Single Family
Property Description
Stunning nearly new ranch backs to open space with views with gorgeous hardwood floors throughout the main level family, kitchen and traffic areas. There are granite counters in the kitchen and all baths. The upgraded gourmet kitchen has a single basin, composite sink with a gas cooktop. Wood floors on the main level except bedrooms with an upgraded carpet level and central air. You'll love this floor plan that has two bedrooms on the main level plus a study that could double as a formal dining room. The elegant master shower is oversized with a bench.. Upgraded paint to satin finish. Also, there is a massive finished basement with a huge rec room, theater room and a great hobby room. In addition, an attached three car garage, 220 in the garage with a forced air heater with thermostat in the garage. The microwaves are vented outside of the house as well as a dedicated GFCI circuit in the mechanical/storage room downstairs. This home has maintenance free artificial turf both front and back yards. Quality construction throughout including stucco siding, 2 by 6 construction, & high R value insulation. The included refrigerator is a chef-quality product that will dispense cold and hot water Keurig dispenser to make your coffee from the refrigerator.
Location
State CO
County El Paso
Area Shiloh Mesa
Interior
Interior Features 5-Pc Bath, 9Ft + Ceilings, French Doors, Great Room
Cooling Central Air
Flooring Carpet, Tile, Wood
Fireplaces Number 1
Fireplaces Type None
Appliance 220v in Kitchen, Dishwasher, Disposal, Microwave Oven, Oven, Refrigerator, Self Cleaning Oven
Laundry Main
Exterior
Parking Features Attached
Garage Spaces 3.0
Fence Rear
Utilities Available Cable, Electricity, Natural Gas
Roof Type Composite Shingle
Building
Lot Description Backs to Open Space, City View, Cul-de-sac, Mountain View, Trees/Woods, View of Pikes Peak
Foundation Full Basement
Water Municipal
Level or Stories Ranch
Finished Basement 100
Structure Type Wood Frame
Construction Status Existing Home
Schools
School District Falcon-49
Others
Special Listing Condition See Show/Agent Remarks
Read Less Info
Want to know what your home might be worth? Contact us for a FREE valuation!

Our team is ready to help you sell your home for the highest possible price ASAP

At EPIQUE Realty, we are dedicated to providing top-tier service, expert market knowledge, and a seamless buying or selling experience. Whether you're searching for your dream home or looking to sell for the best value, our team is committed to guiding you every step of the way. Fill out the form here to get started with Brandon Lecocq and the EPIQUE team today!
GET STARTED WITH EPIQUE TODAY!






