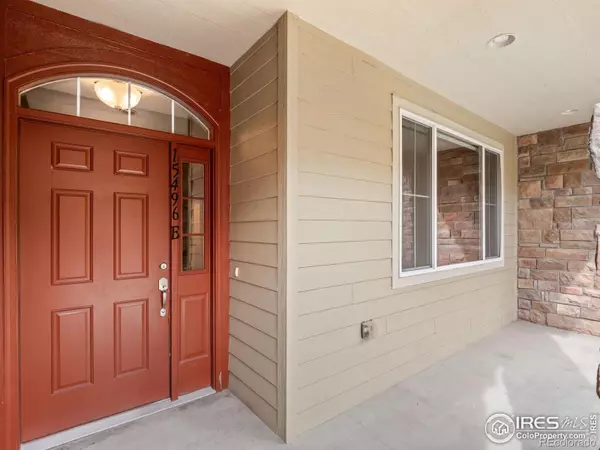
2 Beds
3 Baths
1,470 SqFt
2 Beds
3 Baths
1,470 SqFt
Open House
Sat Nov 08, 10:00am - 12:00pm
Sun Nov 09, 10:00am - 1:00pm
Key Details
Property Type Townhouse
Sub Type Townhouse
Listing Status Active
Purchase Type For Sale
Square Footage 1,470 sqft
Price per Sqft $336
Subdivision Hometown North
MLS Listing ID IR1046829
Bedrooms 2
Full Baths 2
Half Baths 1
Condo Fees $291
HOA Fees $291/mo
HOA Y/N Yes
Abv Grd Liv Area 1,470
Year Built 2009
Annual Tax Amount $3,869
Tax Year 2024
Lot Size 1,133 Sqft
Acres 0.03
Property Sub-Type Townhouse
Source recolorado
Property Description
Location
State CO
County Jefferson
Zoning Res
Rooms
Basement None
Interior
Interior Features Eat-in Kitchen, Five Piece Bath, Open Floorplan, Pantry, Primary Suite, Walk-In Closet(s)
Heating Forced Air
Cooling Central Air
Fireplaces Type Gas
Equipment Satellite Dish
Fireplace N
Appliance Dishwasher, Disposal, Microwave, Oven, Refrigerator
Laundry In Unit
Exterior
Exterior Feature Balcony
Garage Spaces 2.0
Utilities Available Cable Available, Electricity Available, Internet Access (Wired), Natural Gas Available
Roof Type Composition
Total Parking Spaces 2
Garage Yes
Building
Lot Description Level
Sewer Public Sewer
Water Public
Level or Stories Two
Structure Type Frame
Schools
Elementary Schools Stott
Middle Schools Drake
High Schools Arvada West
School District Jefferson County R-1
Others
Ownership Individual
Acceptable Financing Cash, Conventional, FHA, VA Loan
Listing Terms Cash, Conventional, FHA, VA Loan

6455 S. Yosemite St., Suite 500 Greenwood Village, CO 80111 USA

At EPIQUE Realty, we are dedicated to providing top-tier service, expert market knowledge, and a seamless buying or selling experience. Whether you're searching for your dream home or looking to sell for the best value, our team is committed to guiding you every step of the way. Fill out the form here to get started with Brandon and EPIQUE Realty today!
Get Started with EPIQUE today!
- Aurora
- Banning Lewis Ranch
- Black Forest
- Briargate
- Boradmoor
- Castle Rock
- Centennial
- Central Colorado Springs
- Cheyenne Hills
- Cimarron Hills
- Colorado Springs
- Divide
- Downtown
- East Colorado Springs
- Florissant
- Flying Horse
- Kitty Hawk
- Knobb Hill
- Littleton
- Manitou Springs
- Northgate
- Old Colorado City
- Patty Jewett
- Pikes Peak
- Stetson Hills
- Wolf Ranch
- Woodland Park






