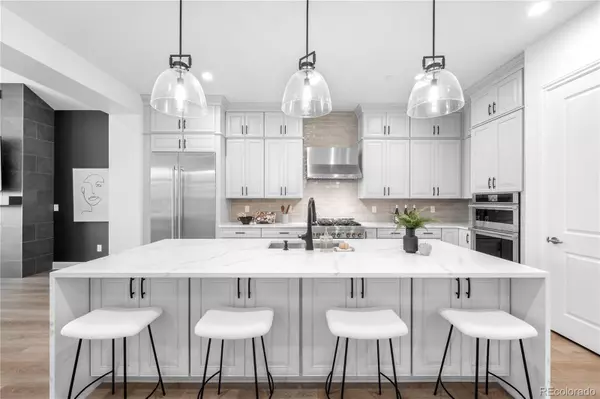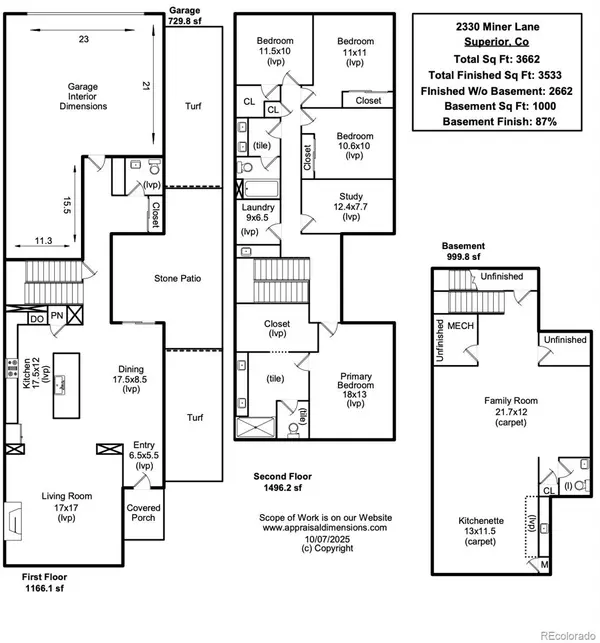
4 Beds
4 Baths
3,662 SqFt
4 Beds
4 Baths
3,662 SqFt
Open House
Sat Oct 18, 10:00am - 12:00pm
Key Details
Property Type Single Family Home
Sub Type Single Family Residence
Listing Status Active
Purchase Type For Sale
Square Footage 3,662 sqft
Price per Sqft $314
Subdivision Downtown Superior
MLS Listing ID 3223392
Style Traditional
Bedrooms 4
Full Baths 1
Half Baths 2
Three Quarter Bath 1
HOA Y/N No
Abv Grd Liv Area 2,662
Year Built 2023
Annual Tax Amount $7,736
Tax Year 2024
Lot Size 3,428 Sqft
Acres 0.08
Property Sub-Type Single Family Residence
Source recolorado
Property Description
Location
State CO
County Boulder
Zoning RR
Rooms
Basement Daylight, Finished, Interior Entry, Partial
Interior
Interior Features Ceiling Fan(s), Eat-in Kitchen, Entrance Foyer, High Ceilings, Kitchen Island, Open Floorplan, Primary Suite
Heating Forced Air, Natural Gas
Cooling Central Air
Flooring Carpet, Tile, Vinyl
Fireplaces Number 1
Fireplaces Type Gas
Fireplace Y
Appliance Dishwasher, Dryer, Microwave, Oven, Range, Range Hood, Refrigerator, Washer
Exterior
Exterior Feature Lighting, Private Yard, Rain Gutters
Garage Spaces 3.0
Roof Type Composition
Total Parking Spaces 3
Garage Yes
Building
Lot Description Landscaped
Sewer Public Sewer
Water Public
Level or Stories Two
Structure Type Frame,Vinyl Siding
Schools
Elementary Schools Monarch K-8
Middle Schools Monarch K-8
High Schools Monarch
School District Boulder Valley Re 2
Others
Senior Community No
Ownership Individual
Acceptable Financing Cash, Conventional, Jumbo, Other
Listing Terms Cash, Conventional, Jumbo, Other
Special Listing Condition None

6455 S. Yosemite St., Suite 500 Greenwood Village, CO 80111 USA

At EPIQUE Realty, we are dedicated to providing top-tier service, expert market knowledge, and a seamless buying or selling experience. Whether you're searching for your dream home or looking to sell for the best value, our team is committed to guiding you every step of the way. Fill out the form here to get started with Brandon and EPIQUE Realty today!
Get Started with EPIQUE today!
- Aurora
- Banning Lewis Ranch
- Black Forest
- Briargate
- Boradmoor
- Castle Rock
- Centennial
- Central Colorado Springs
- Cheyenne Hills
- Cimarron Hills
- Colorado Springs
- Divide
- Downtown
- East Colorado Springs
- Florissant
- Flying Horse
- Kitty Hawk
- Knobb Hill
- Littleton
- Manitou Springs
- Northgate
- Old Colorado City
- Patty Jewett
- Pikes Peak
- Stetson Hills
- Wolf Ranch
- Woodland Park






