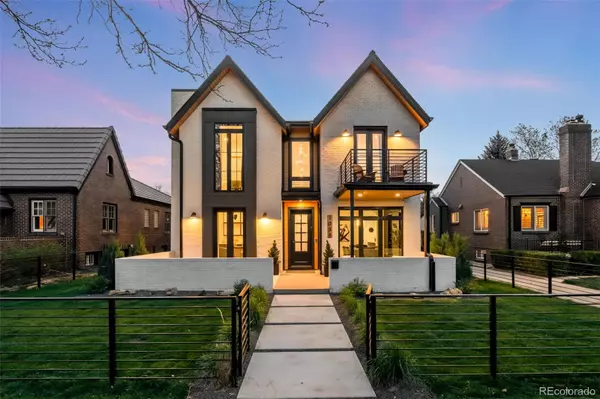
6 Beds
7 Baths
5,264 SqFt
6 Beds
7 Baths
5,264 SqFt
Key Details
Property Type Single Family Home
Sub Type Single Family Residence
Listing Status Active
Purchase Type For Rent
Square Footage 5,264 sqft
Subdivision Bonnie Brae
MLS Listing ID 7206392
Style Chalet,Contemporary,Urban Contemporary
Bedrooms 6
Full Baths 4
Half Baths 2
Three Quarter Bath 1
HOA Y/N No
Abv Grd Liv Area 3,454
Year Built 2021
Lot Size 6,160 Sqft
Acres 0.14
Property Sub-Type Single Family Residence
Source recolorado
Property Description
A butler's pantry links the kitchen and dining room, with a coffee bar, secondary sink, dishwasher, and workspace. The dining nook faces the backyard and connects to the main living room, which features a fireplace and folding Nano doors that open to the back patio. A mudroom with storage and a second powder room provides access to the detached two-car garage. Upstairs, the primary suite includes a fireplace, two walk-in closets with direct laundry access, and a five-piece bath with freestanding tub and shower.
Three additional bedrooms are located on this level: two with a joining bath (one with a balcony) and one with a private ensuite bath. The finished basement has high ceilings, a recreation room with wet bar and full-size appliances, a gym with glass walls, two conforming bedrooms, and two full baths.
Outdoor Features: A private concrete patio extends from the back of the home, creating a practical outdoor area that connects seamlessly to the detached two-car garage. This layout not only provides room for outdoor seating or dining but also offers a seamless transition between the backyard and garage access.
Location
State CO
County Denver
Rooms
Basement Finished
Interior
Interior Features Breakfast Bar, Built-in Features, Ceiling Fan(s), Eat-in Kitchen, Entrance Foyer, Five Piece Bath, High Ceilings, In-Law Floorplan, Jack & Jill Bathroom, Kitchen Island, Open Floorplan, Pantry, Primary Suite, Walk-In Closet(s), Wet Bar
Heating Forced Air
Cooling Central Air
Flooring Carpet, Tile, Wood
Fireplaces Number 3
Fireplace Y
Appliance Bar Fridge, Dishwasher, Disposal, Dryer, Freezer, Microwave, Range, Range Hood, Refrigerator, Washer
Laundry In Unit
Exterior
Exterior Feature Balcony, Dog Run, Lighting, Private Yard
Garage Spaces 2.0
Fence Full
Total Parking Spaces 2
Garage No
Building
Level or Stories Two
Schools
Elementary Schools Cory
Middle Schools Merrill
High Schools South
School District Denver 1
Others
Senior Community No
Pets Allowed Dogs OK, Number Limit, Size Limit

6455 S. Yosemite St., Suite 500 Greenwood Village, CO 80111 USA

At EPIQUE Realty, we are dedicated to providing top-tier service, expert market knowledge, and a seamless buying or selling experience. Whether you're searching for your dream home or looking to sell for the best value, our team is committed to guiding you every step of the way. Fill out the form here to get started with Brandon and EPIQUE Realty today!
Get Started with EPIQUE today!
- Aurora
- Banning Lewis Ranch
- Black Forest
- Briargate
- Boradmoor
- Castle Rock
- Centennial
- Central Colorado Springs
- Cheyenne Hills
- Cimarron Hills
- Colorado Springs
- Divide
- Downtown
- East Colorado Springs
- Florissant
- Flying Horse
- Kitty Hawk
- Knobb Hill
- Littleton
- Manitou Springs
- Northgate
- Old Colorado City
- Patty Jewett
- Pikes Peak
- Stetson Hills
- Wolf Ranch
- Woodland Park






