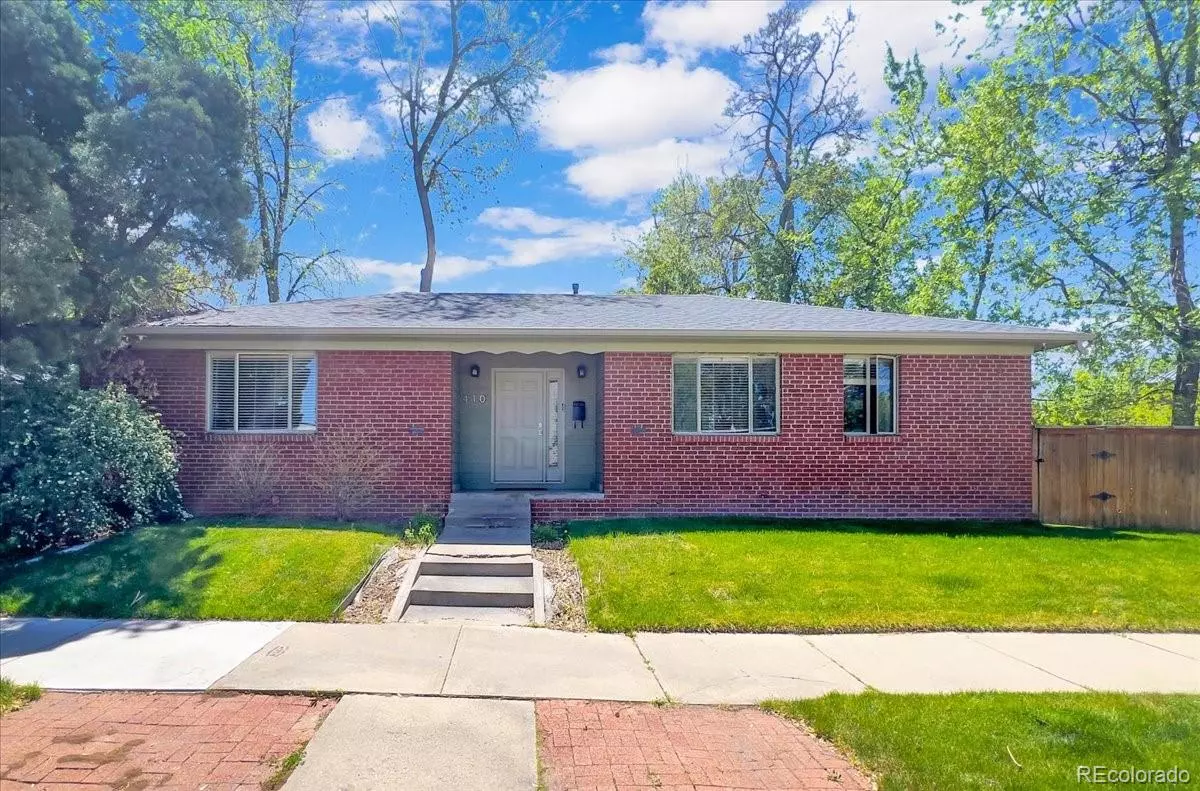
3 Beds
2 Baths
2,114 SqFt
3 Beds
2 Baths
2,114 SqFt
Key Details
Property Type Single Family Home
Sub Type Single Family Residence
Listing Status Active
Purchase Type For Sale
Square Footage 2,114 sqft
Price per Sqft $420
Subdivision Platte Park
MLS Listing ID 8814203
Bedrooms 3
Full Baths 1
Three Quarter Bath 1
HOA Y/N No
Abv Grd Liv Area 1,274
Year Built 1952
Annual Tax Amount $4,998
Tax Year 2024
Lot Size 6,250 Sqft
Acres 0.14
Property Sub-Type Single Family Residence
Source recolorado
Property Description
Walk in the home to an open main floor layout that seamlessly combines the living room dining area and updated chef's kitchen that features stainless steel appliances, double oven, cherry wood cabinets, high-performance gas range with granite countertops with bar stool seating. The chef in your house will love creating master culinary delights from this amazing kitchen. If grilling is your thing all that you need to do is walkout the French doors from the kitchen to the outside wooden deck and patio area perfect for entertaining. Grill some steaks while you sit sipping cocktails with friends enjoying the summer air. Once dinner is completed the patio area also includes a hot tub to jump into allowing you to relax your muscles after a hard week.
Completing the home are three bedrooms, the primary with adjoining remodeled bathroom which boasts cherry wood, subway style tiles and a glass shower allowing for a modern feel and light to flow freely. Across the hall is the second bedroom with the third located off of the living room. The third currently is being used as office but could easily be converted back to a bedroom. There is also a newer 2 1/2 car garage with alley access equipped with power and lighting throughout for workshop possibilities. Both the house and garage had a new roof installed last year with 30-year shingles.
This home is zoned U-SU-B1 which means that the unfinished separate entrance basement can be made into an Accessory Dwelling Unit. It would be perfect to develop and complete as income producing long-term rental or short-term Airbnb property. Imagine living in your beautiful home upstairs while your income property in the basement pays for part of or all your mortgage payment.
Location
State CO
County Denver
Zoning U-SU-B1
Rooms
Basement Unfinished
Main Level Bedrooms 3
Interior
Interior Features Entrance Foyer, Hot Tub
Heating Forced Air
Cooling Central Air
Flooring Carpet, Tile, Wood
Fireplace N
Appliance Dishwasher, Disposal, Dryer, Microwave, Refrigerator, Self Cleaning Oven, Washer
Exterior
Exterior Feature Private Yard
Roof Type Composition
Total Parking Spaces 2
Garage No
Building
Lot Description Level
Sewer Public Sewer
Water Public
Level or Stories One
Structure Type Brick
Schools
Elementary Schools Asbury
Middle Schools Grant
High Schools South
School District Denver 1
Others
Senior Community No
Ownership Individual
Acceptable Financing Cash, Conventional, FHA, VA Loan
Listing Terms Cash, Conventional, FHA, VA Loan
Special Listing Condition None

6455 S. Yosemite St., Suite 500 Greenwood Village, CO 80111 USA

At EPIQUE Realty, we are dedicated to providing top-tier service, expert market knowledge, and a seamless buying or selling experience. Whether you're searching for your dream home or looking to sell for the best value, our team is committed to guiding you every step of the way. Fill out the form here to get started with Brandon and EPIQUE Realty today!
Get Started with EPIQUE today!
- Aurora
- Banning Lewis Ranch
- Black Forest
- Briargate
- Boradmoor
- Castle Rock
- Centennial
- Central Colorado Springs
- Cheyenne Hills
- Cimarron Hills
- Colorado Springs
- Divide
- Downtown
- East Colorado Springs
- Florissant
- Flying Horse
- Kitty Hawk
- Knobb Hill
- Littleton
- Manitou Springs
- Northgate
- Old Colorado City
- Patty Jewett
- Pikes Peak
- Stetson Hills
- Wolf Ranch
- Woodland Park






