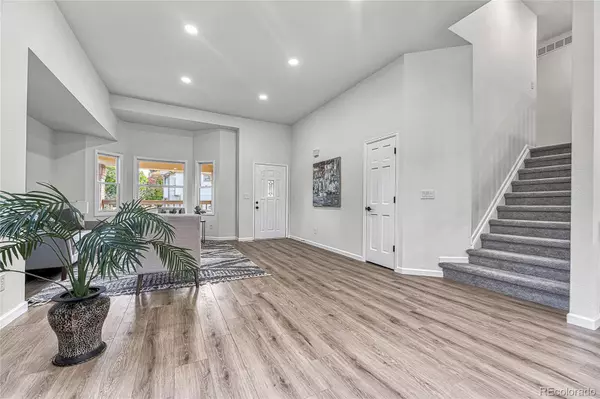
4 Beds
4 Baths
2,588 SqFt
4 Beds
4 Baths
2,588 SqFt
Key Details
Property Type Single Family Home
Sub Type Single Family Residence
Listing Status Active
Purchase Type For Sale
Square Footage 2,588 sqft
Price per Sqft $260
Subdivision Georgetown
MLS Listing ID 8751256
Style Traditional
Bedrooms 4
Full Baths 3
Three Quarter Bath 1
Condo Fees $450
HOA Fees $450/mo
HOA Y/N Yes
Abv Grd Liv Area 1,972
Year Built 1990
Annual Tax Amount $4,419
Tax Year 2024
Lot Size 2,613 Sqft
Acres 0.06
Property Sub-Type Single Family Residence
Source recolorado
Property Description
Location
State CO
County Arapahoe
Rooms
Basement Finished
Main Level Bedrooms 1
Interior
Interior Features Eat-in Kitchen, High Ceilings, Open Floorplan, Primary Suite, Quartz Counters, Vaulted Ceiling(s), Walk-In Closet(s), Wet Bar
Heating Forced Air
Cooling Central Air
Fireplaces Number 1
Fireplaces Type Family Room, Wood Burning
Fireplace Y
Exterior
Parking Features Concrete
Garage Spaces 2.0
Fence Partial
Roof Type Composition
Total Parking Spaces 2
Garage Yes
Building
Lot Description Cul-De-Sac
Foundation Concrete Perimeter
Sewer Public Sewer
Water Public
Level or Stories Two
Structure Type Brick,Wood Siding
Schools
Elementary Schools Lois Lenski
Middle Schools Newton
High Schools Littleton
School District Littleton 6
Others
Senior Community No
Ownership Corporation/Trust
Acceptable Financing 1031 Exchange, Cash, Conventional, FHA, Other
Listing Terms 1031 Exchange, Cash, Conventional, FHA, Other
Special Listing Condition None
Pets Allowed Cats OK, Dogs OK

6455 S. Yosemite St., Suite 500 Greenwood Village, CO 80111 USA

At EPIQUE Realty, we are dedicated to providing top-tier service, expert market knowledge, and a seamless buying or selling experience. Whether you're searching for your dream home or looking to sell for the best value, our team is committed to guiding you every step of the way. Fill out the form here to get started with Brandon and EPIQUE Realty today!
Get Started with EPIQUE today!
- Aurora
- Banning Lewis Ranch
- Black Forest
- Briargate
- Boradmoor
- Castle Rock
- Centennial
- Central Colorado Springs
- Cheyenne Hills
- Cimarron Hills
- Colorado Springs
- Divide
- Downtown
- East Colorado Springs
- Florissant
- Flying Horse
- Kitty Hawk
- Knobb Hill
- Littleton
- Manitou Springs
- Northgate
- Old Colorado City
- Patty Jewett
- Pikes Peak
- Stetson Hills
- Wolf Ranch
- Woodland Park






