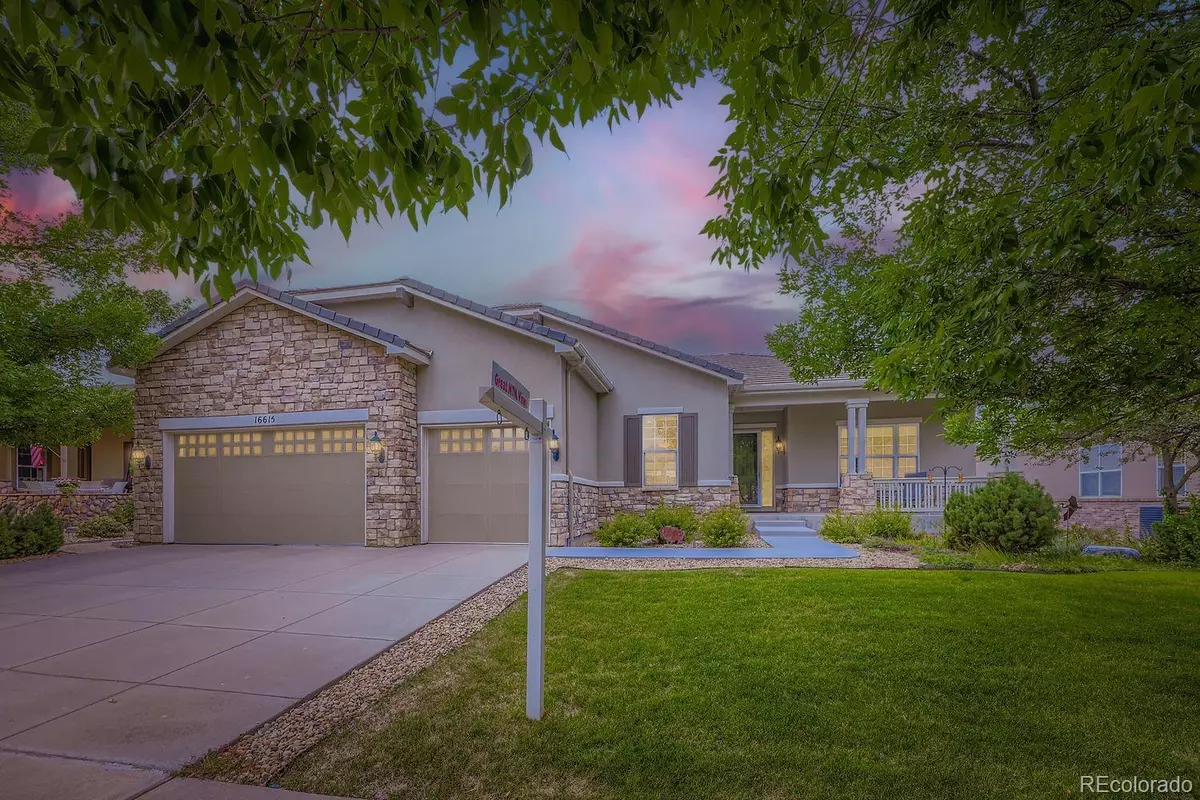
3 Beds
4 Baths
4,462 SqFt
3 Beds
4 Baths
4,462 SqFt
Key Details
Property Type Single Family Home
Sub Type Single Family Residence
Listing Status Active
Purchase Type For Sale
Square Footage 4,462 sqft
Price per Sqft $302
Subdivision Anthem Ranch
MLS Listing ID 6712203
Style Contemporary
Bedrooms 3
Full Baths 1
Half Baths 1
Three Quarter Bath 2
Condo Fees $283
HOA Fees $283/mo
HOA Y/N Yes
Abv Grd Liv Area 2,241
Year Built 2006
Annual Tax Amount $10,285
Tax Year 2024
Lot Size 9,350 Sqft
Acres 0.21
Property Sub-Type Single Family Residence
Source recolorado
Property Description
The gourmet kitchen features a double-door pantry, rollout shelving, breakfast bar, and a spacious eat-in area, complemented by a formal dining room for special gatherings. The cozy living room is anchored by a gas fireplace, while the large primary suite offers a tray ceiling and peaceful retreat. Thoughtful details include a stained-glass side panel at the front door, a storm door, and a welcoming front porch.
Step outside to a large deck with an electric shade—perfect for entertaining or soaking in the breathtaking views. Surround sound with built-in speakers adds to the ambiance. The oversized 4-foot-extended garage includes built-in cabinets, a workbench, EV Tesla charger, new openers, mini fridge, and even an extra freezer.
The finished walkout basement provides incredible versatility, with a recreation room, 3rd bedroom(adjacent to 3/4 bath), mini kitchen, large walk-in finished storage closet, and additional unfinished storage with shelving.
Enjoy an active lifestyle with Anthem Ranch's unmatched amenities, including a 30,000 sq. ft. recreation center, indoor and outdoor pools, pickleball, tennis, bocce, over 130 clubs, and 48 miles of trails. This vibrant community offers everything you need right outside your door.
Washer and dryer on pedestals are included. With thoughtful upgrades throughout and a premier location backing to trails and mountain views, this home is truly a rare find in Anthem Ranch.
Location
State CO
County Broomfield
Zoning RES
Rooms
Basement Full, Sump Pump, Walk-Out Access
Main Level Bedrooms 2
Interior
Interior Features Ceiling Fan(s), Eat-in Kitchen, Entrance Foyer, Granite Counters, High Speed Internet, Kitchen Island, No Stairs, Open Floorplan, Pantry, Radon Mitigation System, Smoke Free, Walk-In Closet(s), Wired for Data
Heating Forced Air
Cooling Central Air
Flooring Carpet, Tile, Wood
Fireplaces Number 1
Fireplaces Type Family Room
Fireplace Y
Appliance Convection Oven, Cooktop, Dishwasher, Double Oven, Dryer, Oven, Refrigerator, Self Cleaning Oven, Sump Pump, Washer
Laundry Sink, In Unit
Exterior
Exterior Feature Private Yard, Rain Gutters
Parking Features Concrete, Dry Walled
Garage Spaces 3.0
Utilities Available Cable Available, Electricity Connected, Internet Access (Wired), Natural Gas Connected, Phone Available
View Mountain(s)
Roof Type Concrete
Total Parking Spaces 3
Garage Yes
Building
Lot Description Borders Public Land, Cul-De-Sac, Foothills, Greenbelt, Irrigated, Landscaped, Level, Many Trees, Master Planned, Open Space, Secluded, Sprinklers In Front, Sprinklers In Rear
Foundation Slab
Sewer Public Sewer
Water Public
Level or Stories One
Structure Type Frame,Stone,Stucco
Schools
Elementary Schools Thunder Vista
Middle Schools Thunder Vista
High Schools Legacy
School District Adams 12 5 Star Schl
Others
Senior Community Yes
Ownership Individual
Acceptable Financing 1031 Exchange, Cash, Conventional, FHA, Jumbo, VA Loan
Listing Terms 1031 Exchange, Cash, Conventional, FHA, Jumbo, VA Loan
Special Listing Condition None
Pets Allowed Cats OK, Dogs OK

6455 S. Yosemite St., Suite 500 Greenwood Village, CO 80111 USA

At EPIQUE Realty, we are dedicated to providing top-tier service, expert market knowledge, and a seamless buying or selling experience. Whether you're searching for your dream home or looking to sell for the best value, our team is committed to guiding you every step of the way. Fill out the form here to get started with Brandon and EPIQUE Realty today!
Get Started with EPIQUE today!
- Aurora
- Banning Lewis Ranch
- Black Forest
- Briargate
- Boradmoor
- Castle Rock
- Centennial
- Central Colorado Springs
- Cheyenne Hills
- Cimarron Hills
- Colorado Springs
- Divide
- Downtown
- East Colorado Springs
- Florissant
- Flying Horse
- Kitty Hawk
- Knobb Hill
- Littleton
- Manitou Springs
- Northgate
- Old Colorado City
- Patty Jewett
- Pikes Peak
- Stetson Hills
- Wolf Ranch
- Woodland Park






