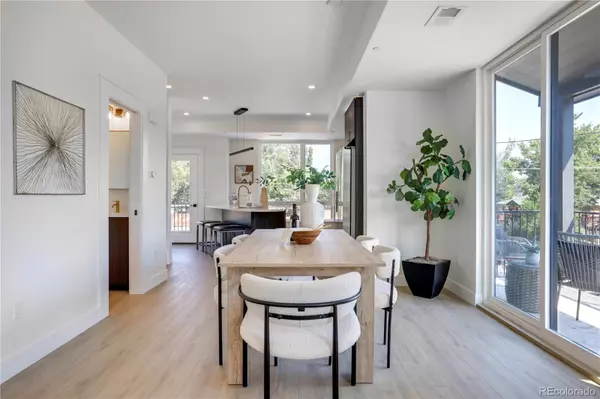
3 Beds
4 Baths
1,686 SqFt
3 Beds
4 Baths
1,686 SqFt
Open House
Sat Sep 13, 12:30pm - 2:30pm
Key Details
Property Type Townhouse
Sub Type Townhouse
Listing Status Active
Purchase Type For Sale
Square Footage 1,686 sqft
Price per Sqft $370
Subdivision Olde Town Arvada
MLS Listing ID 2096158
Style Urban Contemporary
Bedrooms 3
Full Baths 3
Half Baths 1
Condo Fees $247
HOA Fees $247/mo
HOA Y/N Yes
Abv Grd Liv Area 1,686
Year Built 2025
Annual Tax Amount $1,000
Tax Year 2024
Property Sub-Type Townhouse
Source recolorado
Property Description
This is one of the END UNIT Townhomes with 2 balconies off the main floor and a larger corner fully fenced in private yard plus many more windows! The main floor features a large living and dining area perfect for relaxing or entertaining guests. The gourmet eat-in kitchen is equipped with high-end finishes, custom cabinetry, quartz countertops, stainless steel appliances, farmhouse sink and a generous island . The dining area will comfortably seat 6-8, and the living room is so large the layout possibilities are endless.
Upstairs you will find a private retreat with a generous walk-in closet, and en suite bathroom featuring designer tile, and premium Delta fixtures. The two additional bedrooms are spacious and include en suite bathrooms.
Other highlights include a fenced in front yard perfect for your furry friends, a dedicated laundry area with built-in storage, and a private two-car attached garage.
Located on a quiet cul-de-sac, just minutes from Olde Town Arvada, with convenient access to shopping, dining, parks, trails, and major highways, this property combines luxury, functionality, and the best of Colorado living.
Don't miss this opportunity to own a brand-new townhome in one of the metro areas most desirable locations. Schedule your private showing today!
Location
State CO
County Jefferson
Zoning R-3
Interior
Interior Features Eat-in Kitchen, High Ceilings, High Speed Internet, Kitchen Island, Open Floorplan, Pantry, Primary Suite, Quartz Counters, Vaulted Ceiling(s), Walk-In Closet(s)
Heating Forced Air
Cooling Central Air
Flooring Tile, Vinyl
Fireplace N
Appliance Convection Oven, Dishwasher, Disposal, Freezer, Microwave, Range, Refrigerator, Smart Appliance(s), Tankless Water Heater
Laundry In Unit
Exterior
Exterior Feature Balcony, Dog Run, Garden, Gas Valve, Lighting, Private Yard
Parking Features Dry Walled, Heated Garage, Lighted, Smart Garage Door
Garage Spaces 2.0
Fence Full
Utilities Available Cable Available, Electricity Connected, Internet Access (Wired), Natural Gas Connected
View Mountain(s)
Roof Type Composition
Total Parking Spaces 2
Garage Yes
Building
Lot Description Cul-De-Sac, Fire Mitigation, Landscaped, Open Space
Foundation Slab
Sewer Public Sewer
Water Public
Level or Stories Tri-Level
Structure Type Concrete,Stucco,Vinyl Siding
Schools
Elementary Schools Lawrence
Middle Schools Arvada K-8
High Schools Arvada
School District Jefferson County R-1
Others
Senior Community No
Ownership Corporation/Trust
Acceptable Financing 1031 Exchange, Cash, Conventional, FHA, VA Loan
Listing Terms 1031 Exchange, Cash, Conventional, FHA, VA Loan
Special Listing Condition None
Pets Allowed Yes
Virtual Tour https://my.matterport.com/show/?m=D2JkRvkZFRV&brand=0

6455 S. Yosemite St., Suite 500 Greenwood Village, CO 80111 USA

At EPIQUE Realty, we are dedicated to providing top-tier service, expert market knowledge, and a seamless buying or selling experience. Whether you're searching for your dream home or looking to sell for the best value, our team is committed to guiding you every step of the way. Fill out the form here to get started with Brandon and EPIQUE Realty today!
Get Started with EPIQUE today!
- Aurora
- Banning Lewis Ranch
- Black Forest
- Briargate
- Boradmoor
- Castle Rock
- Centennial
- Central Colorado Springs
- Cheyenne Hills
- Cimarron Hills
- Colorado Springs
- Divide
- Downtown
- East Colorado Springs
- Florissant
- Flying Horse
- Kitty Hawk
- Knobb Hill
- Littleton
- Manitou Springs
- Northgate
- Old Colorado City
- Patty Jewett
- Pikes Peak
- Stetson Hills
- Wolf Ranch
- Woodland Park






