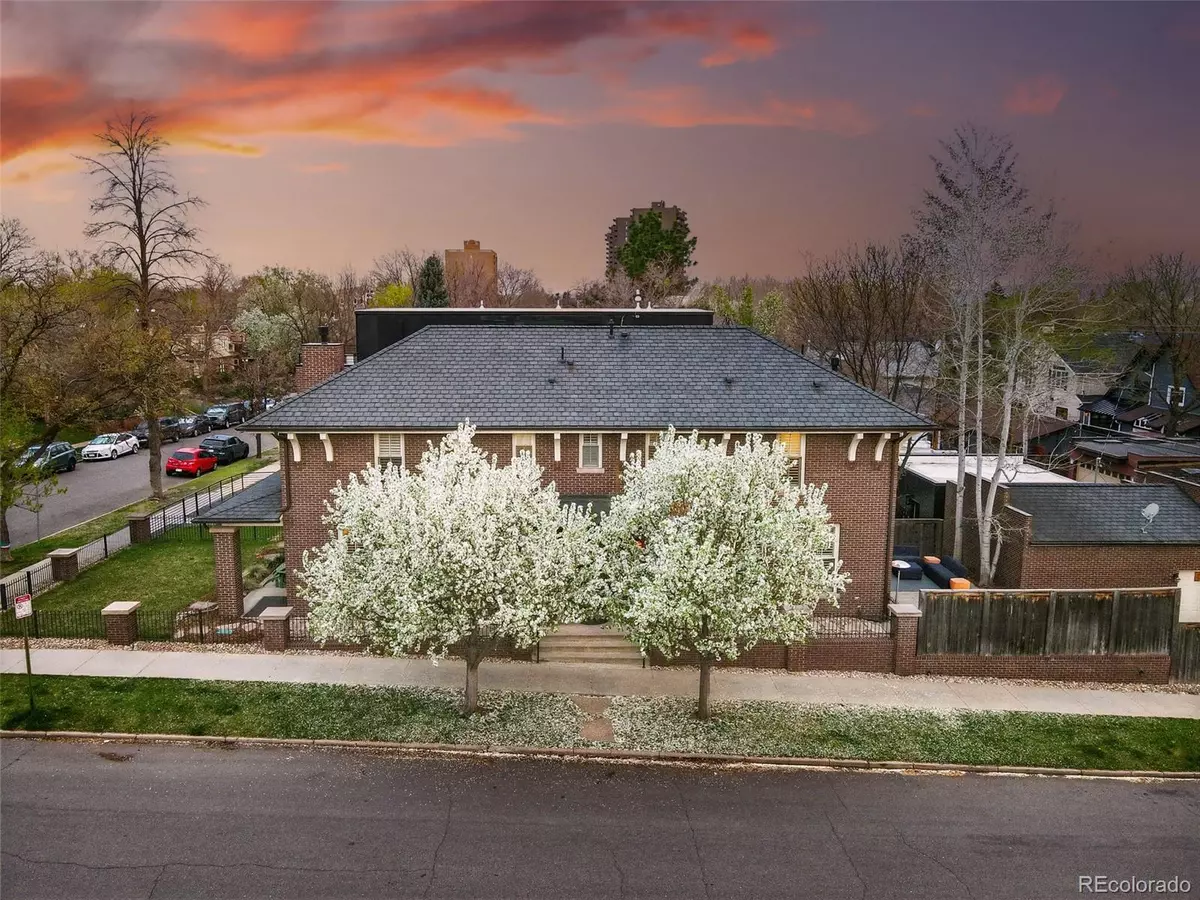
5 Beds
5 Baths
3,765 SqFt
5 Beds
5 Baths
3,765 SqFt
Key Details
Property Type Single Family Home
Sub Type Single Family Residence
Listing Status Active
Purchase Type For Sale
Square Footage 3,765 sqft
Price per Sqft $624
Subdivision Washington Park
MLS Listing ID 5552340
Bedrooms 5
Full Baths 3
Half Baths 2
HOA Y/N No
Abv Grd Liv Area 2,510
Year Built 2007
Annual Tax Amount $12,189
Tax Year 2024
Lot Size 4,356 Sqft
Acres 0.1
Property Sub-Type Single Family Residence
Source recolorado
Property Description
blends timeless architecture with exceptional quality. Meticulously crafted with all-brick masonry and refined finishes
throughout, the home welcomes you with sun-filled interiors, rich hardwood floors, and an effortlessly elegant flow from
the dining area to the living room. The gourmet kitchen is a true highlight, featuring custom cabinetry, granite
countertops, a Waterworks tile package, and top-of-the-line Viking appliances—perfect for both everyday living and
entertaining. Upstairs, the spacious primary suite offers a serene retreat, complete with a luxurious five-piece bath
featuring a clawfoot tub, marble countertops, floors, and shower, as well as a stunning walk-in closet. Two oversized
bedrooms, a second bathroom, and a conveniently located washer and dryer make the upper level both stylish and
functional. The fully finished basement is a rare bonus, offering two additional bedrooms, two bathrooms, and a flexible
open layout ideal for relaxing or hosting guests. Exterior features include full brick masonry, detailed carpentry, copper
gutters, and professionally designed landscaping with a built-in sprinkler system—elevating the home's timeless elegance
and curb appeal. Reach out to Andrew for a showing - 303-981-6723
Location
State CO
County Denver
Zoning U-TU-C
Rooms
Basement Full
Interior
Heating Forced Air, Natural Gas
Cooling Central Air
Fireplace N
Appliance Dishwasher, Dryer, Range, Refrigerator, Washer
Exterior
Garage Spaces 2.0
Roof Type Composition
Total Parking Spaces 2
Garage No
Building
Lot Description Corner Lot
Sewer Public Sewer
Level or Stories Two
Structure Type Brick
Schools
Elementary Schools Steele
Middle Schools Merrill
High Schools South
School District Denver 1
Others
Senior Community No
Ownership Individual
Acceptable Financing Cash, Conventional, Jumbo, VA Loan
Listing Terms Cash, Conventional, Jumbo, VA Loan
Special Listing Condition None
Virtual Tour https://listings.inhousephotos.com/sites/201-s-lafayette-st-denver-co-80209-15177862/branded

6455 S. Yosemite St., Suite 500 Greenwood Village, CO 80111 USA

At EPIQUE Realty, we are dedicated to providing top-tier service, expert market knowledge, and a seamless buying or selling experience. Whether you're searching for your dream home or looking to sell for the best value, our team is committed to guiding you every step of the way. Fill out the form here to get started with Brandon and EPIQUE Realty today!
Get Started with EPIQUE today!
- Aurora
- Banning Lewis Ranch
- Black Forest
- Briargate
- Boradmoor
- Castle Rock
- Centennial
- Central Colorado Springs
- Cheyenne Hills
- Cimarron Hills
- Colorado Springs
- Divide
- Downtown
- East Colorado Springs
- Florissant
- Flying Horse
- Kitty Hawk
- Knobb Hill
- Littleton
- Manitou Springs
- Northgate
- Old Colorado City
- Patty Jewett
- Pikes Peak
- Stetson Hills
- Wolf Ranch
- Woodland Park






