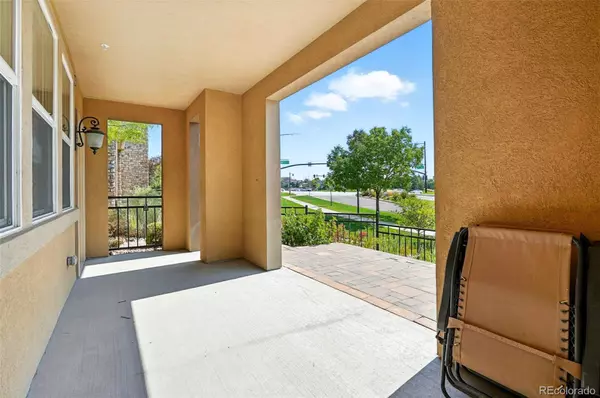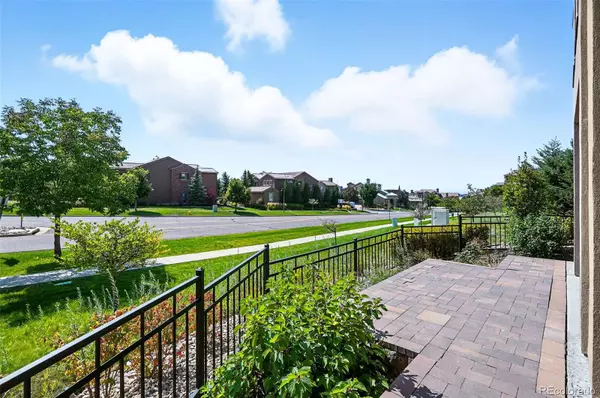
2 Beds
2 Baths
1,596 SqFt
2 Beds
2 Baths
1,596 SqFt
Key Details
Property Type Condo
Sub Type Condominium
Listing Status Active
Purchase Type For Sale
Square Footage 1,596 sqft
Price per Sqft $412
Subdivision Tresana
MLS Listing ID 5429042
Style Rustic
Bedrooms 2
Full Baths 2
Condo Fees $171
HOA Fees $171/qua
HOA Y/N Yes
Abv Grd Liv Area 1,596
Year Built 2015
Annual Tax Amount $3,417
Tax Year 2024
Property Sub-Type Condominium
Source recolorado
Property Description
Inside, the open floor plan features wood floors, custom louvered shutters, and a cozy gas fireplace. The kitchen combines style and function with stainless steel appliances, induction cooktop, undercabinet lighting, soft-close cabinets, and a central island perfect for gatherings. A versatile flex space works well as a home office, hobby room, or potential third bedroom.
The spacious primary suite is a retreat with vaulted ceilings, a walk-in closet with built-ins, and an ensuite bath with double sinks, granite counters, soaking tub, and walk-in shower. A comfortable second bedroom and full guest bath provide flexibility, while the laundry closet (washer & dryer included) adds convenience.
Tresana delivers a true lock-and-leave lifestyle with HOA covering exterior maintenance and snow removal, plus resort-style amenities: a pool overlooking the greenbelt, community piazza with social events, and access to all four Highlands Ranch rec centers with tennis, pickleball, fitness, and trails. Walk to Starbucks, King Soopers, shops, and dining—or hop on C-470 for an easy commute or weekend mountain getaway.
Don't miss this opportunity to own a home in a vibrant community where every day feels like Colorado living at its best!
Location
State CO
County Douglas
Rooms
Main Level Bedrooms 2
Interior
Interior Features Built-in Features, Eat-in Kitchen, Five Piece Bath, High Ceilings, Kitchen Island, No Stairs, Open Floorplan, Primary Suite, Smoke Free, Walk-In Closet(s)
Heating Forced Air
Cooling Central Air
Flooring Carpet, Wood
Fireplaces Type Family Room
Fireplace N
Appliance Convection Oven, Cooktop, Dishwasher, Disposal, Dryer, Microwave, Oven, Refrigerator, Self Cleaning Oven, Washer
Exterior
Exterior Feature Lighting
Parking Features Concrete, Finished Garage, Lighted
Garage Spaces 2.0
Fence Full
View Mountain(s)
Roof Type Spanish Tile
Total Parking Spaces 2
Garage Yes
Building
Lot Description Corner Lot, Landscaped, Near Public Transit, Sprinklers In Front
Sewer Public Sewer
Water Public
Level or Stories One
Structure Type Frame,Stucco
Schools
Elementary Schools Sand Creek
Middle Schools Mountain Ridge
High Schools Mountain Vista
School District Douglas Re-1
Others
Senior Community No
Ownership Individual
Acceptable Financing 1031 Exchange, Cash, Conventional, FHA, Jumbo, VA Loan
Listing Terms 1031 Exchange, Cash, Conventional, FHA, Jumbo, VA Loan
Special Listing Condition None

6455 S. Yosemite St., Suite 500 Greenwood Village, CO 80111 USA

At EPIQUE Realty, we are dedicated to providing top-tier service, expert market knowledge, and a seamless buying or selling experience. Whether you're searching for your dream home or looking to sell for the best value, our team is committed to guiding you every step of the way. Fill out the form here to get started with Brandon and EPIQUE Realty today!
Get Started with EPIQUE today!
- Aurora
- Banning Lewis Ranch
- Black Forest
- Briargate
- Boradmoor
- Castle Rock
- Centennial
- Central Colorado Springs
- Cheyenne Hills
- Cimarron Hills
- Colorado Springs
- Divide
- Downtown
- East Colorado Springs
- Florissant
- Flying Horse
- Kitty Hawk
- Knobb Hill
- Littleton
- Manitou Springs
- Northgate
- Old Colorado City
- Patty Jewett
- Pikes Peak
- Stetson Hills
- Wolf Ranch
- Woodland Park






