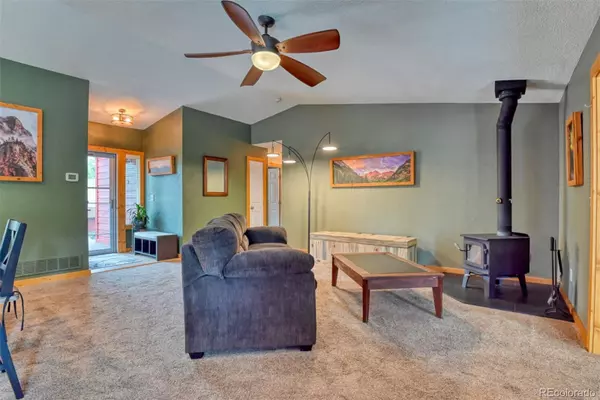3 Beds
2 Baths
1,832 SqFt
3 Beds
2 Baths
1,832 SqFt
Key Details
Property Type Single Family Home
Sub Type Single Family Residence
Listing Status Active
Purchase Type For Sale
Square Footage 1,832 sqft
Price per Sqft $300
Subdivision Colorado Mountain Estates
MLS Listing ID 2787015
Style Traditional
Bedrooms 3
Full Baths 2
Condo Fees $99
HOA Fees $99/ann
HOA Y/N Yes
Abv Grd Liv Area 1,832
Year Built 1995
Annual Tax Amount $964
Tax Year 2024
Lot Size 1.130 Acres
Acres 1.13
Property Sub-Type Single Family Residence
Source recolorado
Property Description
Location
State CO
County Teller
Zoning R-1
Rooms
Main Level Bedrooms 3
Interior
Interior Features Ceiling Fan(s), Eat-in Kitchen, Entrance Foyer, Granite Counters, High Ceilings, High Speed Internet, Kitchen Island, Open Floorplan, Primary Suite, Radon Mitigation System
Heating Forced Air, Wood Stove
Cooling None
Flooring Carpet, Tile, Vinyl
Fireplaces Number 2
Fireplaces Type Family Room, Free Standing, Gas Log, Great Room, Living Room, Wood Burning Stove
Equipment Air Purifier
Fireplace Y
Appliance Cooktop, Dishwasher, Disposal, Microwave, Oven, Range, Water Purifier
Exterior
Exterior Feature Gas Valve, Lighting, Private Yard
Parking Features Gravel
Garage Spaces 2.0
Fence Full, Partial
Utilities Available Electricity Connected, Natural Gas Connected, Off Grid
View Mountain(s)
Roof Type Composition
Total Parking Spaces 2
Garage No
Building
Lot Description Cul-De-Sac, Mountainous, Rock Outcropping, Subdividable
Foundation Slab
Sewer Septic Tank
Water Well
Level or Stories One
Structure Type Frame,Wood Siding
Schools
Elementary Schools Cresson
Middle Schools Cripple Creek-Victor
High Schools Cripple Creek-Victor
School District Cripple Creek-Victor Re-1
Others
Senior Community No
Ownership Individual
Acceptable Financing Cash, Conventional, FHA, VA Loan
Listing Terms Cash, Conventional, FHA, VA Loan
Special Listing Condition None

6455 S. Yosemite St., Suite 500 Greenwood Village, CO 80111 USA
At EPIQUE Realty, we are dedicated to providing top-tier service, expert market knowledge, and a seamless buying or selling experience. Whether you're searching for your dream home or looking to sell for the best value, our team is committed to guiding you every step of the way. Fill out the form here to get started with Brandon and EPIQUE Realty today!






