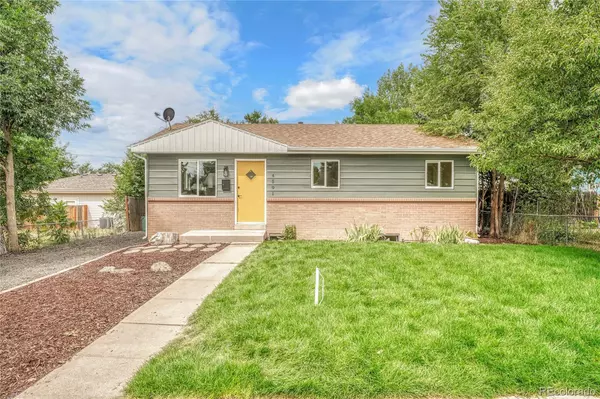4 Beds
2 Baths
1,952 SqFt
4 Beds
2 Baths
1,952 SqFt
OPEN HOUSE
Sat Aug 16, 1:00am - 3:00pm
Key Details
Property Type Single Family Home
Sub Type Single Family Residence
Listing Status Active
Purchase Type For Sale
Square Footage 1,952 sqft
Price per Sqft $322
Subdivision Broadway Heights
MLS Listing ID 3556828
Style Traditional
Bedrooms 4
Full Baths 1
Three Quarter Bath 1
HOA Y/N No
Abv Grd Liv Area 976
Year Built 1965
Annual Tax Amount $2,279
Tax Year 2024
Lot Size 6,055 Sqft
Acres 0.14
Property Sub-Type Single Family Residence
Source recolorado
Property Description
Located in a desirable Englewood neighborhood, this home is just minutes from the vibrant shops and dining of South Broadway and downtown Littleton, with an easy commute to downtown and the DTC. Enjoy proximity to parks, trails, schools, and everything this thriving area has to offer. This turnkey home is truly move-in ready—don't miss the opportunity to make it yours!
Location
State CO
County Arapahoe
Rooms
Basement Finished
Main Level Bedrooms 3
Interior
Interior Features Ceiling Fan(s), Quartz Counters
Heating Forced Air
Cooling Central Air
Flooring Carpet, Tile, Wood
Fireplace N
Appliance Convection Oven, Dishwasher, Gas Water Heater, Microwave, Oven, Range, Refrigerator
Exterior
Exterior Feature Lighting, Private Yard, Rain Gutters, Smart Irrigation
Parking Features Concrete, Unpaved, Dry Walled, Oversized
Garage Spaces 1.0
Fence Partial
Roof Type Shingle
Total Parking Spaces 1
Garage No
Building
Lot Description Landscaped, Level, Near Public Transit, Sprinklers In Front, Sprinklers In Rear
Sewer Public Sewer
Water Public
Level or Stories One
Structure Type Brick,Wood Siding
Schools
Elementary Schools Cherrelyn
Middle Schools Englewood
High Schools Englewood
School District Englewood 1
Others
Senior Community No
Ownership Corporation/Trust
Acceptable Financing 1031 Exchange, Cash, Conventional, FHA, VA Loan
Listing Terms 1031 Exchange, Cash, Conventional, FHA, VA Loan
Special Listing Condition None

6455 S. Yosemite St., Suite 500 Greenwood Village, CO 80111 USA
At EPIQUE Realty, we are dedicated to providing top-tier service, expert market knowledge, and a seamless buying or selling experience. Whether you're searching for your dream home or looking to sell for the best value, our team is committed to guiding you every step of the way. Fill out the form here to get started with Brandon and EPIQUE Realty today!






