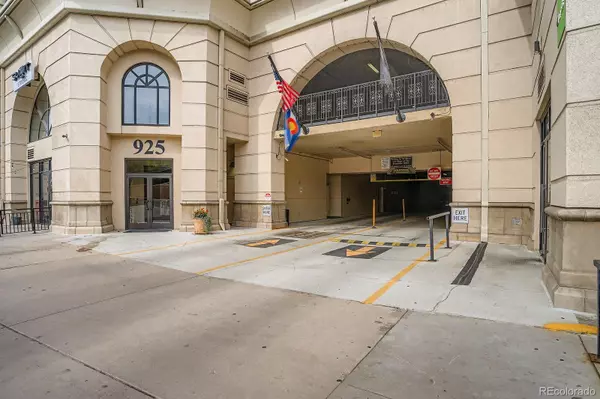
3 Beds
3 Baths
3,085 SqFt
3 Beds
3 Baths
3,085 SqFt
Key Details
Property Type Condo
Sub Type Condominium
Listing Status Active
Purchase Type For Rent
Square Footage 3,085 sqft
Subdivision Beauvallon
MLS Listing ID 1623650
Bedrooms 3
Full Baths 3
HOA Y/N No
Abv Grd Liv Area 3,085
Year Built 2001
Property Sub-Type Condominium
Source recolorado
Property Description
This condo offers an expansive open layout concept, high end finishes, 9" ceilings, and multiple outdoors spaces. The contemporary kitchen boasts quartz countertops, contrasting cabinetry, stainless appliances, under-cabinet lighting, and abundant counter space, Sub Zero refrigerator, and a large wine cooler in the adjacent dining room. The spacious primary suite has abundant windows, huge walk-in closet, and a stunning 5-piece bathroom with a steam shower, heated floors, soaking tub, and dual vanities. A bonus adjacent reading nook has sliding doors revealing a private balcony. The second bedroom has a balcony overlooking the tranquil garden and fountain, and a third bedroom is versatile as a guest suite or home office. Both guest bathrooms feature gorgeous finishes and dual vanities. Additional highlights include two laundry rooms and abundant storage, with large closets in every bedroom, two pantries, a coat closet, nine total closets, and a spacious linen pantry.
The luxurious Beauvallon offers incredible amenities including a rooftop pool and hot tub, gas fire pits, concierge service, fitness center, lush gardens, and secured building. Enjoy the vibrant neighborhood just outside your door—packed with restaurants, boutiques, museums, galleries, and easy access to Downtown.
Denver Residential Rental License 2025-BFN-0015756
LEASE TERMS: Available Aug 1st. 1 small dog considered with a $300 pet deposit + $35/mo pet rent.HOA/owner includes water and trash. Tenant responsible for electric, internet/cable, and move in/out fees and deposits.
Location
State CO
County Denver
Rooms
Main Level Bedrooms 3
Interior
Heating Forced Air
Cooling Air Conditioning-Individual
Fireplace N
Exterior
Garage Spaces 1.0
Total Parking Spaces 1
Garage Yes
Building
Level or Stories One
Schools
Elementary Schools Dora Moore
Middle Schools West Denver Prep
High Schools West
School District Denver 1
Others
Senior Community No
Pets Allowed Dogs OK, Size Limit

6455 S. Yosemite St., Suite 500 Greenwood Village, CO 80111 USA

At EPIQUE Realty, we are dedicated to providing top-tier service, expert market knowledge, and a seamless buying or selling experience. Whether you're searching for your dream home or looking to sell for the best value, our team is committed to guiding you every step of the way. Fill out the form here to get started with Brandon and EPIQUE Realty today!
Get Started with EPIQUE today!
- Aurora
- Banning Lewis Ranch
- Black Forest
- Briargate
- Boradmoor
- Castle Rock
- Centennial
- Central Colorado Springs
- Cheyenne Hills
- Cimarron Hills
- Colorado Springs
- Divide
- Downtown
- East Colorado Springs
- Florissant
- Flying Horse
- Kitty Hawk
- Knobb Hill
- Littleton
- Manitou Springs
- Northgate
- Old Colorado City
- Patty Jewett
- Pikes Peak
- Stetson Hills
- Wolf Ranch
- Woodland Park






