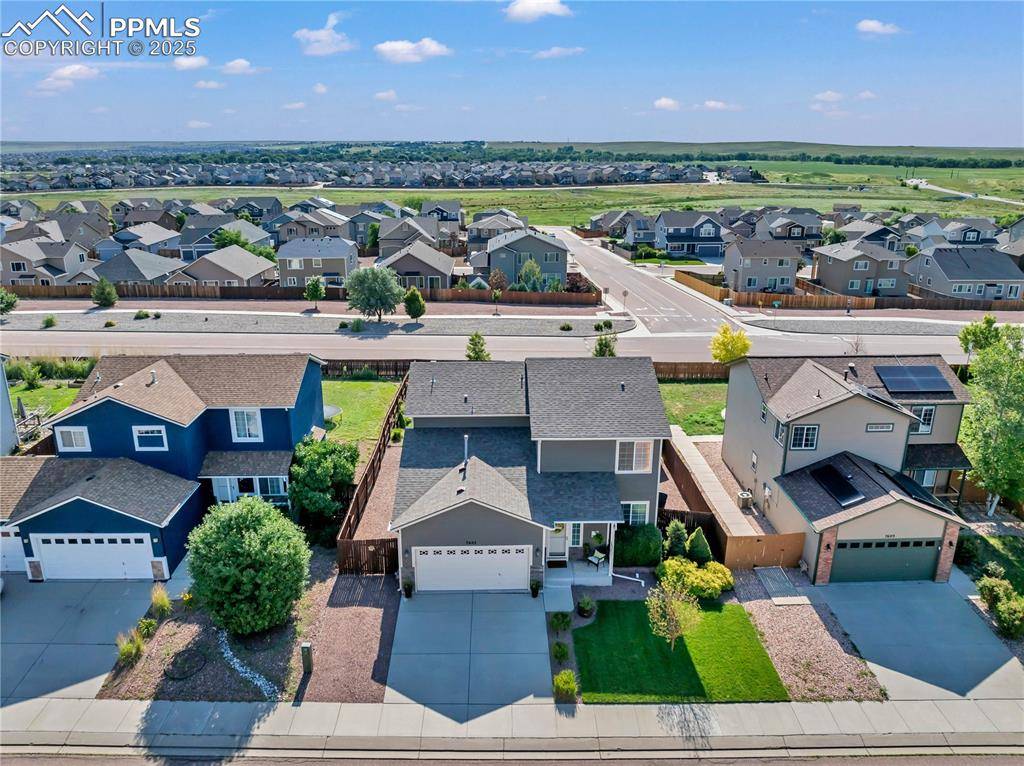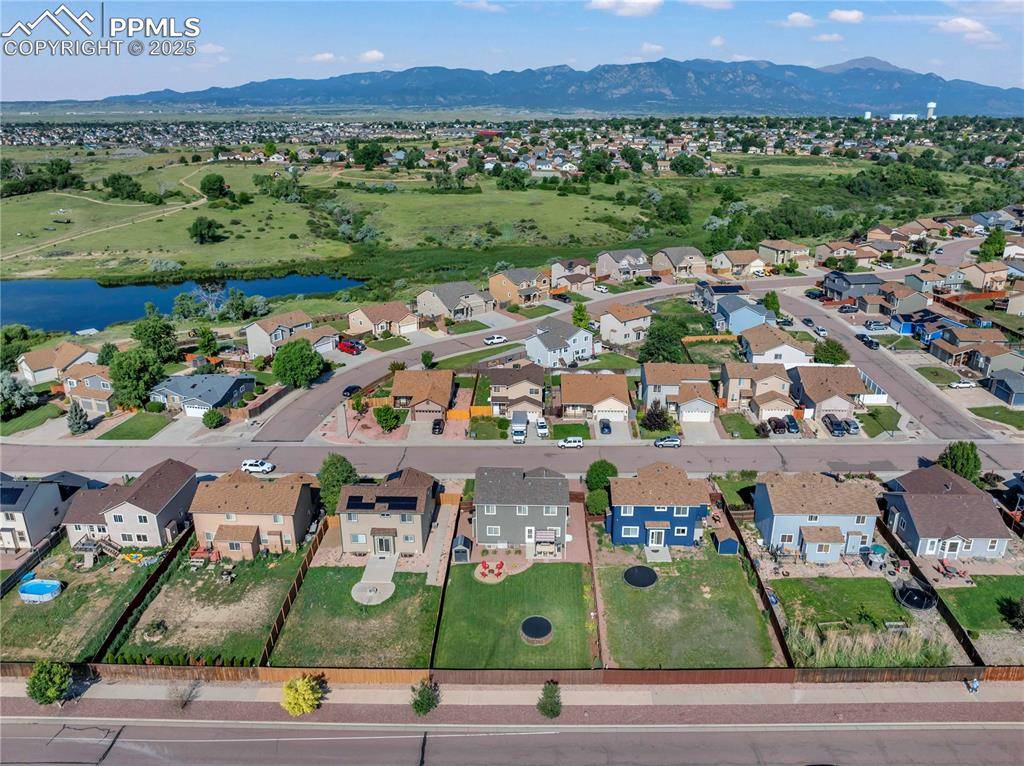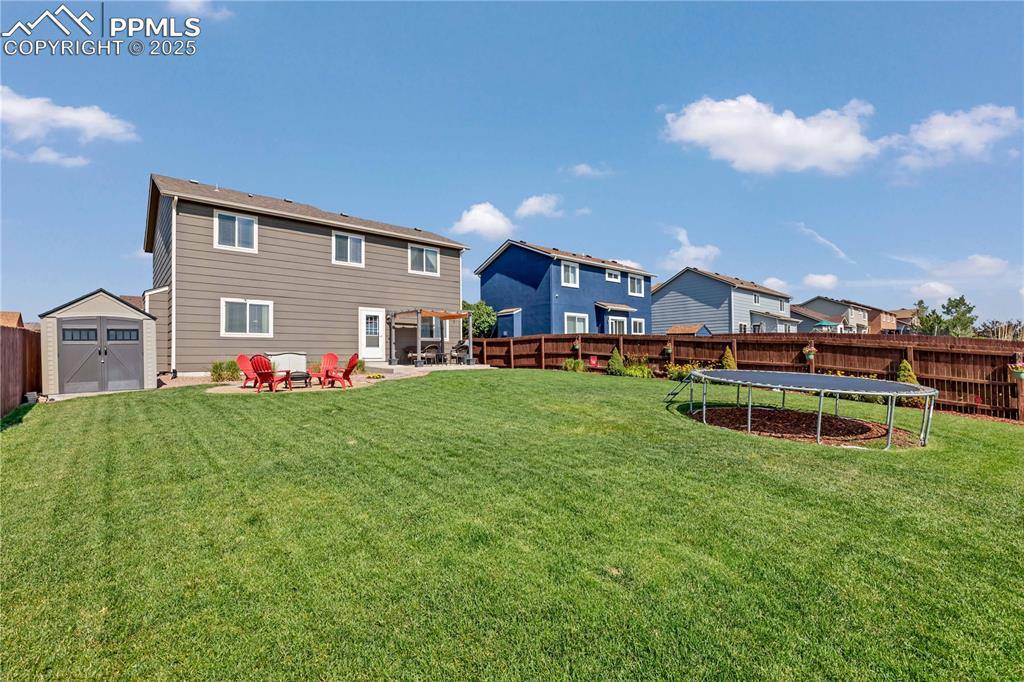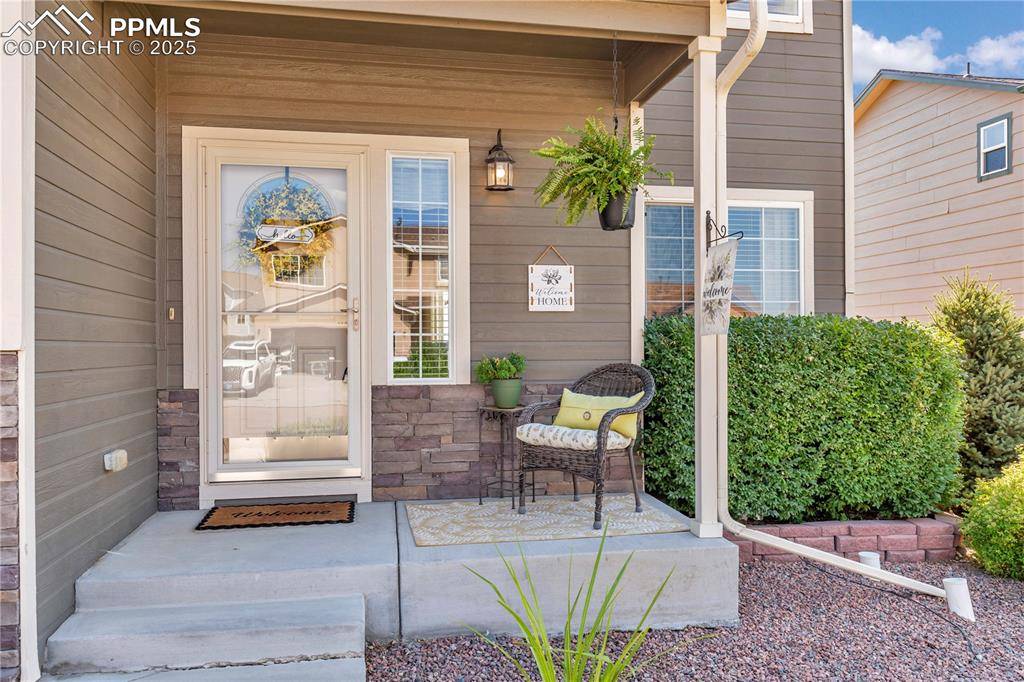6 Beds
4 Baths
3,127 SqFt
6 Beds
4 Baths
3,127 SqFt
Key Details
Property Type Single Family Home
Sub Type Single Family
Listing Status Active
Purchase Type For Sale
Square Footage 3,127 sqft
Price per Sqft $159
MLS Listing ID 5546466
Style 2 Story
Bedrooms 6
Full Baths 3
Half Baths 1
Construction Status Existing Home
HOA Fees $162/ann
HOA Y/N Yes
Year Built 2011
Annual Tax Amount $3,784
Tax Year 2024
Lot Size 7,858 Sqft
Property Sub-Type Single Family
Property Description
-
With 4 bedrooms and the laundry room upstairs, daily routines stay easy and efficient. A dedicated main-level office adds work-from-home flexibility, while the fully finished basement includes 2 additional bedrooms, a full bath, and a large rec room—perfect for guests, hobbies, or multi-gen living.
-
The main level features an open layout with wood-style flooring, a gas fireplace, and a bright kitchen with matching appliances, ample cabinets, pantry, and a large peninsula for added prep space. Positioned near the back patio, it creates a natural hub where everyone loves to gather.
-
Upstairs, the primary suite includes an ensuite with dual vanities, soaking tub, and a large walk-in closet. Three more bedrooms, a full bath, and laundry room complete the upper level.
-
Outside, enjoy a fully fenced yard with an extended concrete patio, pergola, trampoline, and low-maintenance perennial landscaping. Some furniture may be included—making this home truly move-in ready with extra perks.
-
Additional highlights: central A/C, 2-car garage with built-in storage, and a location just 15 minutes to Fort Carson and Peterson, with nearby schools, parks, shopping, and more.
-
Meticulously maintained by its original and only owner—clean from day one- to your closing day!
Location
State CO
County El Paso
Area The Glen At Widefield
Interior
Interior Features French Doors
Cooling Ceiling Fan(s), Central Air
Flooring Carpet, Vinyl/Linoleum, Wood Laminate
Fireplaces Number 1
Fireplaces Type Main Level, One
Appliance Dishwasher, Disposal, Gas Grill, Microwave Oven, Oven, Range, Refrigerator
Laundry Upper
Exterior
Parking Features Attached
Garage Spaces 2.0
Fence Rear
Community Features Hiking or Biking Trails, Playground Area
Utilities Available Electricity Connected, Natural Gas Connected
Roof Type Composite Shingle
Building
Lot Description Level
Foundation Full Basement
Water Municipal
Level or Stories 2 Story
Finished Basement 90
Structure Type Frame
Construction Status Existing Home
Schools
Middle Schools Janitell
High Schools Mesa Ridge
School District Widefield-3
Others
Miscellaneous Auto Sprinkler System,Humidifier,Window Coverings
Special Listing Condition Not Applicable

At EPIQUE Realty, we are dedicated to providing top-tier service, expert market knowledge, and a seamless buying or selling experience. Whether you're searching for your dream home or looking to sell for the best value, our team is committed to guiding you every step of the way. Fill out the form here to get started with Brandon and EPIQUE Realty today!






