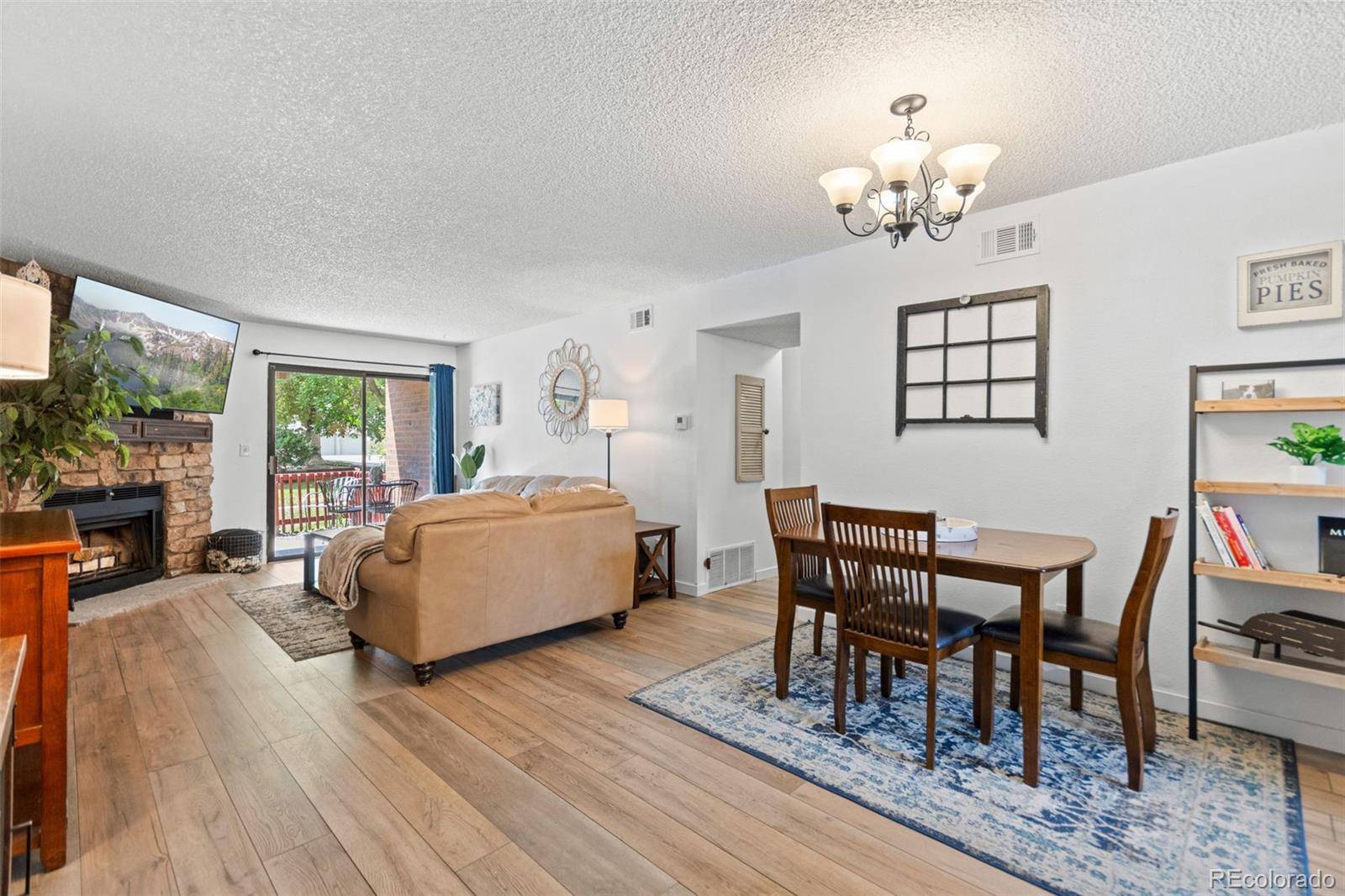2 Beds
2 Baths
1,022 SqFt
2 Beds
2 Baths
1,022 SqFt
Key Details
Property Type Condo
Sub Type Condominium
Listing Status Coming Soon
Purchase Type For Sale
Square Footage 1,022 sqft
Price per Sqft $293
Subdivision Tall Pines
MLS Listing ID 2865871
Bedrooms 2
Full Baths 2
Condo Fees $338
HOA Fees $338/mo
HOA Y/N Yes
Abv Grd Liv Area 1,022
Year Built 1983
Annual Tax Amount $1,215
Tax Year 2024
Property Sub-Type Condominium
Source recolorado
Property Description
Location
State CO
County Jefferson
Zoning P-D
Rooms
Main Level Bedrooms 2
Interior
Interior Features Butcher Counters
Heating Forced Air
Cooling Central Air
Flooring Wood
Fireplaces Number 1
Fireplaces Type Living Room, Wood Burning
Fireplace Y
Appliance Dishwasher, Disposal, Dryer, Microwave, Oven, Refrigerator, Washer
Laundry In Unit
Exterior
Pool Outdoor Pool
Roof Type Composition
Total Parking Spaces 1
Garage No
Building
Sewer Public Sewer
Level or Stories One
Structure Type Brick
Schools
Elementary Schools Bear Creek
Middle Schools Carmody
High Schools Bear Creek
School District Jefferson County R-1
Others
Senior Community No
Ownership Individual
Acceptable Financing Cash, Conventional, FHA, VA Loan
Listing Terms Cash, Conventional, FHA, VA Loan
Special Listing Condition None
Pets Allowed Cats OK, Dogs OK

6455 S. Yosemite St., Suite 500 Greenwood Village, CO 80111 USA
At EPIQUE Realty, we are dedicated to providing top-tier service, expert market knowledge, and a seamless buying or selling experience. Whether you're searching for your dream home or looking to sell for the best value, our team is committed to guiding you every step of the way. Fill out the form here to get started with Brandon and EPIQUE Realty today!






