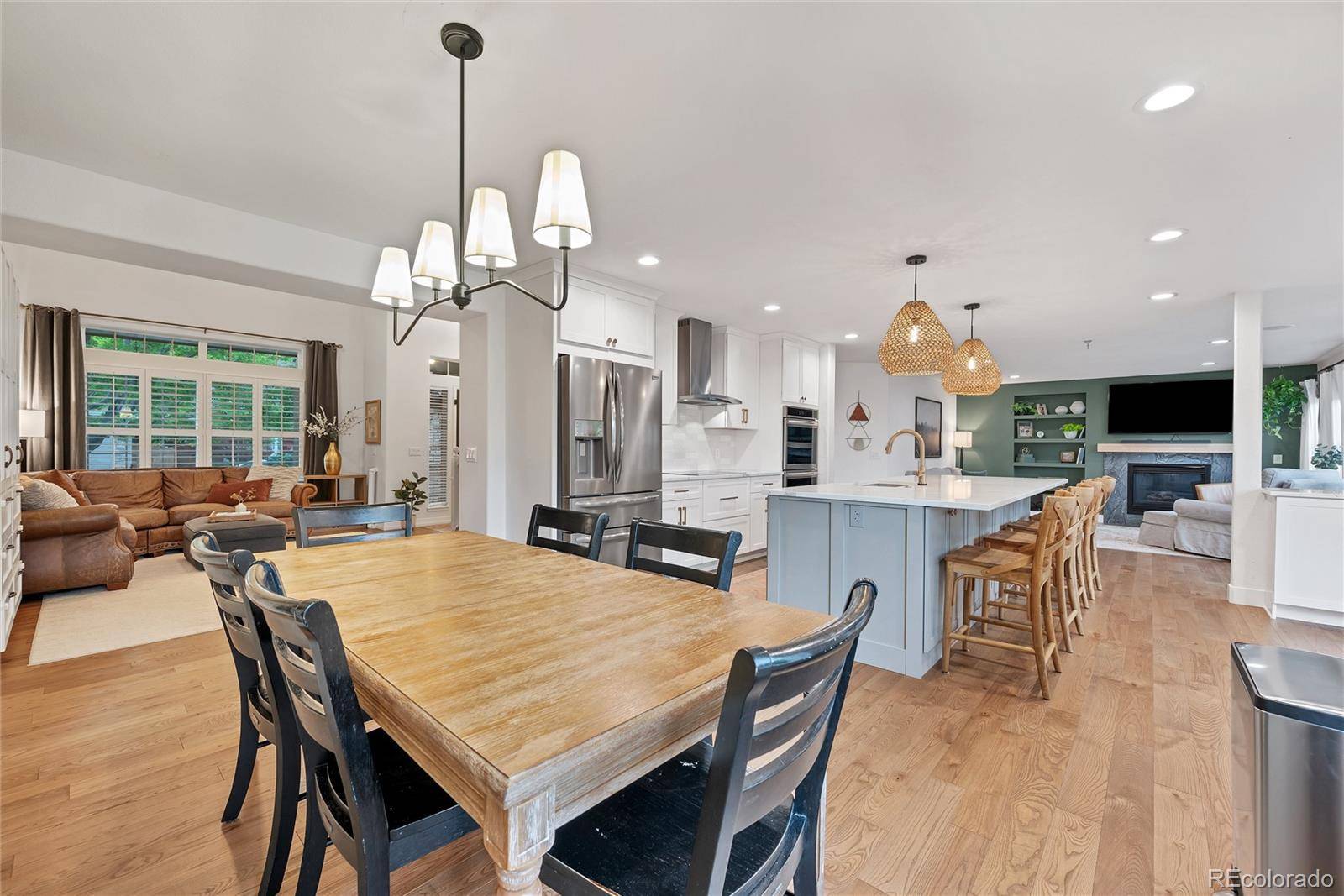5 Beds
4 Baths
3,625 SqFt
5 Beds
4 Baths
3,625 SqFt
OPEN HOUSE
Sat Jul 19, 12:00pm - 3:00pm
Key Details
Property Type Single Family Home
Sub Type Single Family Residence
Listing Status Active
Purchase Type For Sale
Square Footage 3,625 sqft
Price per Sqft $248
Subdivision Highlands Ranch
MLS Listing ID 6201663
Style Traditional
Bedrooms 5
Full Baths 2
Half Baths 1
Three Quarter Bath 1
Condo Fees $171
HOA Fees $171/qua
HOA Y/N Yes
Abv Grd Liv Area 2,455
Year Built 1996
Annual Tax Amount $4,829
Tax Year 2024
Lot Size 6,534 Sqft
Acres 0.15
Property Sub-Type Single Family Residence
Source recolorado
Property Description
At the heart of the home is a show-stopping, fully remodeled kitchen—a true chef's dream. It features a large center island, custom cabinetry, high-end finishes, and a charming pantry. This gorgeous space flows seamlessly into a dining area and an open family room with a cozy fireplace, expansive windows, and French doors that lead to a large deck—ideal for indoor-outdoor living.
The main level also includes a guest powder room and a convenient laundry room. Upstairs, the spacious primary suite features a beautifully appointed en-suite bath with both a shower and soaking tub. Mountains views from upstairs bedrooms. Three additional large bedrooms and a recently renovated full bath offer comfort and flexibility.The walkout basement adds even more versatility with a generous rec/media area wired for a large TV, a 3/4 bathroom, and a fifth bedroom or home office. Outside, the fenced backyard is private and peaceful and lush, featuring mature landscaping, a shaded brick patio area (with room to expand), and a delightful children's playhouse that stays with the home. A 3-car garage, and solar panels complete the package, offering energy efficiency and ample storage. This home truly has it all—style, space, and thoughtful upgrades throughout.
Location
State CO
County Douglas
Zoning PDU
Rooms
Basement Finished, Walk-Out Access
Interior
Interior Features Breakfast Bar, Built-in Features, Ceiling Fan(s), Eat-in Kitchen, Entrance Foyer, Five Piece Bath, Granite Counters, High Ceilings, High Speed Internet, Kitchen Island, Open Floorplan, Pantry, Primary Suite, Quartz Counters, Radon Mitigation System, Smoke Free, Vaulted Ceiling(s), Walk-In Closet(s)
Heating Forced Air, Natural Gas
Cooling Central Air
Flooring Carpet, Wood
Fireplaces Number 1
Fireplaces Type Family Room, Gas
Fireplace Y
Appliance Cooktop, Dishwasher, Disposal, Double Oven, Dryer, Gas Water Heater, Oven, Refrigerator, Self Cleaning Oven
Exterior
Exterior Feature Garden, Private Yard
Parking Features Concrete, Dry Walled, Exterior Access Door
Garage Spaces 3.0
Fence Full
Utilities Available Cable Available, Electricity Connected, Natural Gas Available, Phone Available
Roof Type Composition
Total Parking Spaces 3
Garage Yes
Building
Foundation Concrete Perimeter
Sewer Public Sewer
Level or Stories Two
Structure Type Frame,Stone,Wood Siding
Schools
Elementary Schools Saddle Ranch
Middle Schools Ranch View
High Schools Thunderridge
School District Douglas Re-1
Others
Senior Community No
Ownership Individual
Acceptable Financing Cash, Conventional
Listing Terms Cash, Conventional
Special Listing Condition None
Pets Allowed Number Limit
Virtual Tour https://discover.matterport.com/space/M1m2aodZPkj

6455 S. Yosemite St., Suite 500 Greenwood Village, CO 80111 USA
At EPIQUE Realty, we are dedicated to providing top-tier service, expert market knowledge, and a seamless buying or selling experience. Whether you're searching for your dream home or looking to sell for the best value, our team is committed to guiding you every step of the way. Fill out the form here to get started with Brandon and EPIQUE Realty today!






