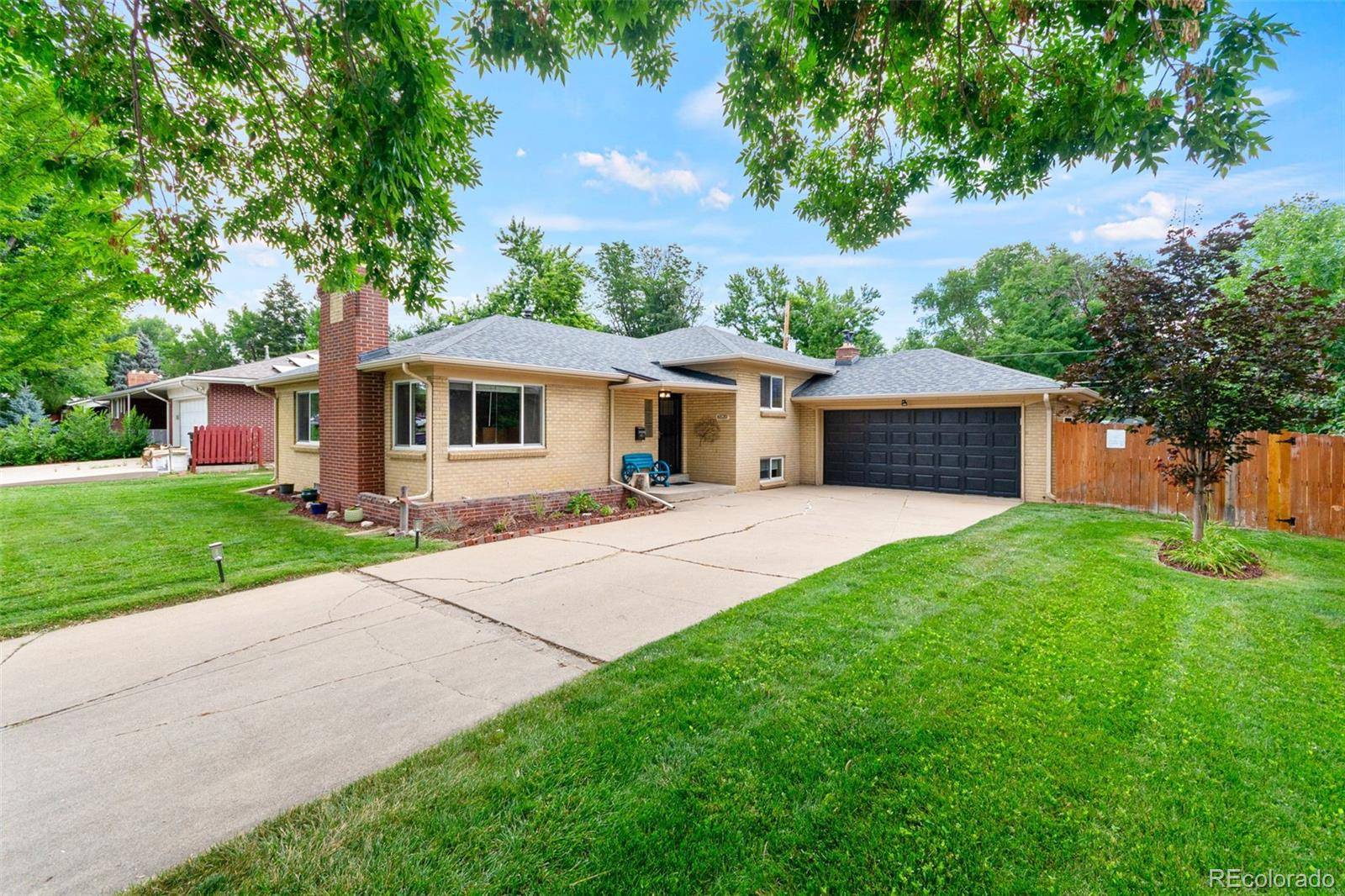4 Beds
2 Baths
2,024 SqFt
4 Beds
2 Baths
2,024 SqFt
OPEN HOUSE
Sat Jul 19, 11:00am - 1:00pm
Key Details
Property Type Single Family Home
Sub Type Single Family Residence
Listing Status Coming Soon
Purchase Type For Sale
Square Footage 2,024 sqft
Price per Sqft $321
Subdivision Olde Town Arvada
MLS Listing ID 3356754
Style Traditional
Bedrooms 4
Full Baths 1
Three Quarter Bath 1
HOA Y/N No
Abv Grd Liv Area 2,024
Year Built 1955
Annual Tax Amount $3,390
Tax Year 2024
Lot Size 10,454 Sqft
Acres 0.24
Property Sub-Type Single Family Residence
Source recolorado
Property Description
Location
State CO
County Jefferson
Interior
Interior Features Breakfast Bar, Built-in Features, Ceiling Fan(s), Entrance Foyer, Granite Counters, Open Floorplan
Heating Forced Air
Cooling Central Air
Flooring Carpet, Wood
Fireplaces Number 2
Fireplaces Type Family Room, Living Room
Fireplace Y
Appliance Dishwasher, Disposal, Dryer, Microwave, Oven, Range Hood, Refrigerator, Washer
Laundry In Unit
Exterior
Exterior Feature Garden, Private Yard
Parking Features Concrete
Garage Spaces 2.0
Fence Full
Utilities Available Cable Available, Electricity Connected, Natural Gas Connected
Roof Type Composition
Total Parking Spaces 2
Garage Yes
Building
Lot Description Irrigated, Landscaped, Level, Sprinklers In Front, Sprinklers In Rear
Sewer Public Sewer
Water Public
Level or Stories Multi/Split
Structure Type Brick
Schools
Elementary Schools Secrest
Middle Schools North Arvada
High Schools Arvada
School District Jefferson County R-1
Others
Senior Community No
Ownership Individual
Acceptable Financing Cash, Conventional, FHA, VA Loan
Listing Terms Cash, Conventional, FHA, VA Loan
Special Listing Condition None
Virtual Tour https://www.listingsmagic.com/sps/tour-slider/index.php?property_ID=275410&ld_reg=Y

6455 S. Yosemite St., Suite 500 Greenwood Village, CO 80111 USA
At EPIQUE Realty, we are dedicated to providing top-tier service, expert market knowledge, and a seamless buying or selling experience. Whether you're searching for your dream home or looking to sell for the best value, our team is committed to guiding you every step of the way. Fill out the form here to get started with Brandon and EPIQUE Realty today!






