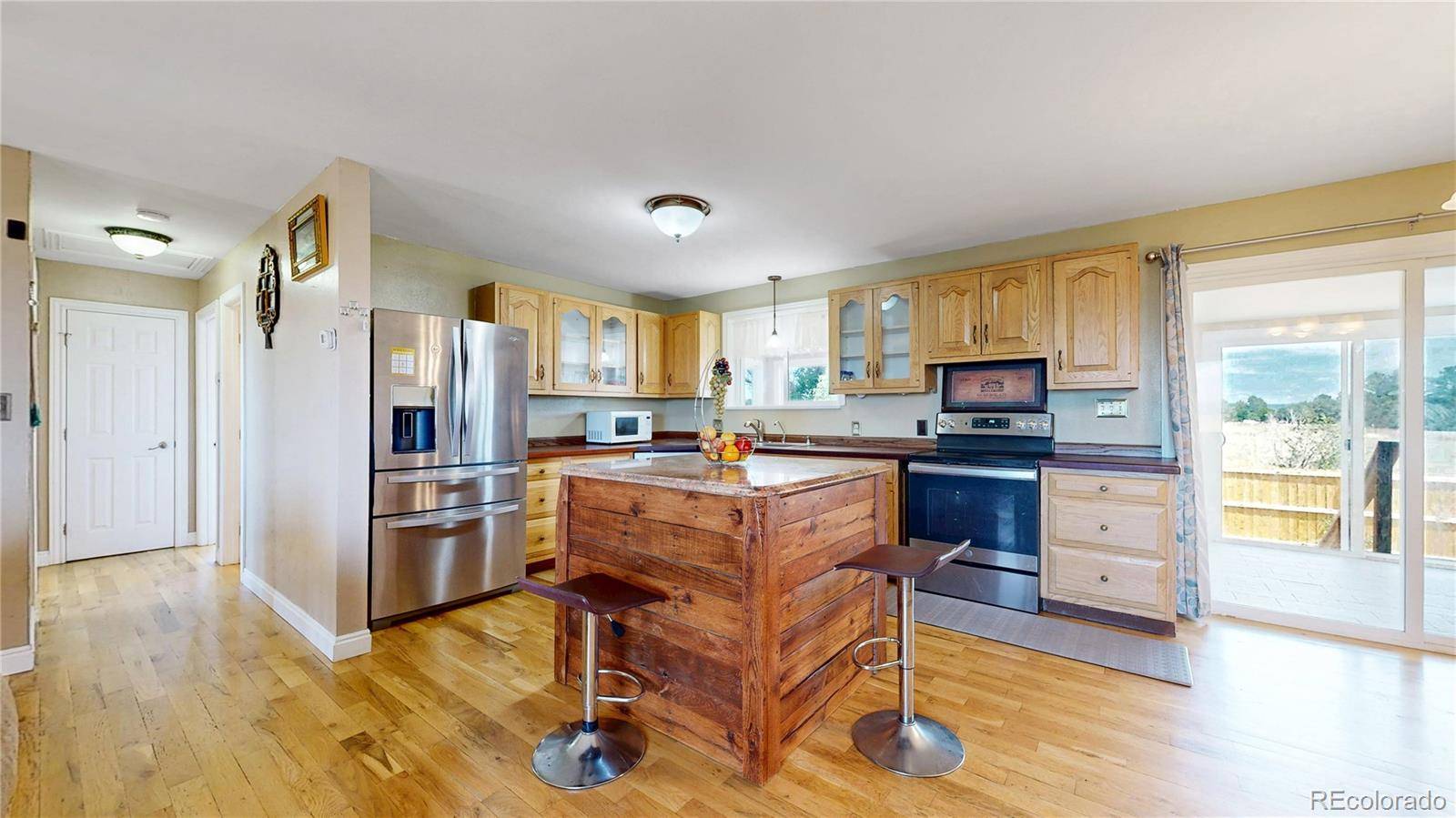4 Beds
3 Baths
2,080 SqFt
4 Beds
3 Baths
2,080 SqFt
Key Details
Property Type Single Family Home
Sub Type Single Family Residence
Listing Status Active
Purchase Type For Sale
Square Footage 2,080 sqft
Price per Sqft $408
Subdivision Grand View Estates
MLS Listing ID 1821398
Bedrooms 4
Full Baths 2
Three Quarter Bath 1
HOA Y/N No
Abv Grd Liv Area 2,080
Year Built 1964
Annual Tax Amount $5,006
Tax Year 2024
Lot Size 2.000 Acres
Acres 2.0
Property Sub-Type Single Family Residence
Source recolorado
Property Description
Enjoy the best of both worlds in this beautiful renovated 4-bed, 3-bath home set on a serene, flat 2-acre corner lot with sweeping, unobstructed Rocky Mountain views and vibrant sunsets. Located in sought-after Parker, this property combines peaceful rural living with quick access to I-25, E-470, DTC, Park Meadows Mall, and Centennial Airport—ideal for work or travel.
Inside, you'll find 2,080 sq ft of thoughtfully updated living space. Rich hardwood floors flow throughout the main level, complemented by natural stone tile and premium finishes. The chef's kitchen boasts Brazilian butcher block countertops, granite island, and stainless appliances—perfect for entertaining. Two handcrafted stacked-stone wood-burning fireplaces elevate the charm and warmth of the living and family rooms.
The functional two-story layout offers versatile living with spacious bedrooms, updated baths, and abundant natural light. Modern conveniences include an included washer/dryer and energy-efficient features.
Outside, the oversized lot offers limitless potential—add outbuildings, garden beds, or recreational spaces. A large detached work shed/barn is already in place for tools, hobbies, or storage. Zoned ER with septic and private well, you'll enjoy self-sufficiency and room to grow in one of Parker's most desirable areas.
Easy access to trails, parks, rec centers, and outdoor adventures like Cherry Creek Trail and Castlewood Canyon State Park. A rare opportunity to own a private retreat with city convenience—schedule your showing today!
Location
State CO
County Douglas
Zoning ER
Rooms
Basement Finished
Interior
Interior Features Block Counters, Butcher Counters, Eat-in Kitchen, Entrance Foyer, Five Piece Bath, Granite Counters, In-Law Floorplan, Kitchen Island, Open Floorplan, Primary Suite, Smoke Free
Heating Baseboard
Cooling Air Conditioning-Room, Evaporative Cooling
Flooring Carpet, Stone, Tile
Fireplaces Number 2
Fireplaces Type Family Room, Recreation Room
Fireplace Y
Appliance Dishwasher, Dryer, Oven, Refrigerator, Washer
Exterior
Exterior Feature Dog Run, Garden, Private Yard
Garage Spaces 2.0
Fence Fenced Pasture, Full
View Meadow, Mountain(s)
Roof Type Composition
Total Parking Spaces 37
Garage Yes
Building
Lot Description Corner Lot, Level, Meadow
Sewer Septic Tank
Water Well
Level or Stories Bi-Level
Structure Type Brick,Frame,Wood Siding
Schools
Elementary Schools Mammoth Heights
Middle Schools Sierra
High Schools Chaparral
School District Douglas Re-1
Others
Senior Community No
Ownership Individual
Acceptable Financing Cash, Conventional, FHA, VA Loan
Listing Terms Cash, Conventional, FHA, VA Loan
Special Listing Condition None
Virtual Tour https://my.matterport.com/show/?m=pG1nPqC17CV

6455 S. Yosemite St., Suite 500 Greenwood Village, CO 80111 USA
At EPIQUE Realty, we are dedicated to providing top-tier service, expert market knowledge, and a seamless buying or selling experience. Whether you're searching for your dream home or looking to sell for the best value, our team is committed to guiding you every step of the way. Fill out the form here to get started with Brandon and EPIQUE Realty today!






