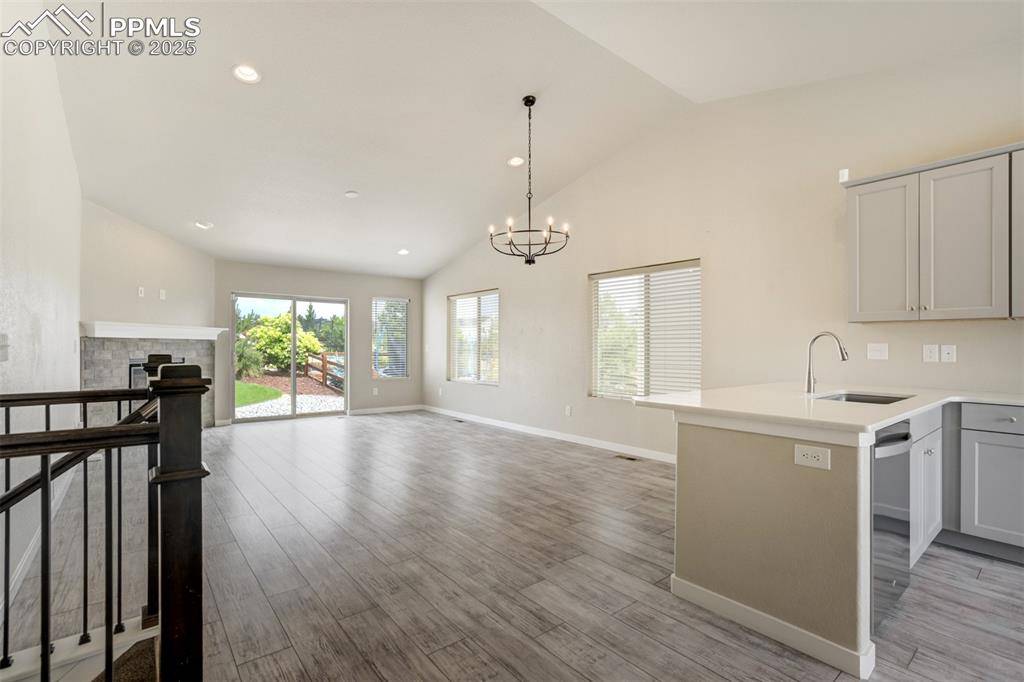4 Beds
3 Baths
2,740 SqFt
4 Beds
3 Baths
2,740 SqFt
Key Details
Property Type Single Family Home
Sub Type Single Family
Listing Status Active
Purchase Type For Sale
Square Footage 2,740 sqft
Price per Sqft $244
MLS Listing ID 8631155
Style Ranch
Bedrooms 4
Full Baths 3
Construction Status Existing Home
HOA Fees $480/ann
HOA Y/N Yes
Year Built 2018
Annual Tax Amount $4,049
Tax Year 2024
Lot Size 6,534 Sqft
Property Sub-Type Single Family
Property Description
Location
State CO
County El Paso
Area Forest Lakes
Interior
Interior Features 5-Pc Bath, 6-Panel Doors, 9Ft + Ceilings, Great Room, Vaulted Ceilings, Other
Cooling Central Air
Flooring Carpet, Ceramic Tile, Luxury Vinyl
Fireplaces Number 1
Fireplaces Type Gas, Main Level, One
Appliance 220v in Kitchen, Cook Top, Dishwasher, Disposal, Gas in Kitchen, Microwave Oven, Oven, Refrigerator, Self Cleaning Oven
Laundry Electric Hook-up, Main
Exterior
Parking Features Attached
Garage Spaces 2.0
Fence Rear
Community Features Hiking or Biking Trails, Lake/Pond, Parks or Open Space, Playground Area
Utilities Available Cable Available, Electricity Connected, Natural Gas Connected, Telephone
Roof Type Composite Shingle
Building
Lot Description Level, Spring/Pond/Lake
Foundation Full Basement, Slab
Builder Name Classic Homes
Water Municipal
Level or Stories Ranch
Finished Basement 96
Structure Type Framed on Lot,Frame
Construction Status Existing Home
Schools
School District Lewis-Palmer-38
Others
Miscellaneous Auto Sprinkler System,Breakfast Bar,High Speed Internet Avail.,HOA Required $,Kitchen Pantry,Window Coverings
Special Listing Condition Not Applicable
Virtual Tour https://www.propertypanorama.com/instaview/ppar/8631155

At EPIQUE Realty, we are dedicated to providing top-tier service, expert market knowledge, and a seamless buying or selling experience. Whether you're searching for your dream home or looking to sell for the best value, our team is committed to guiding you every step of the way. Fill out the form here to get started with Brandon and EPIQUE Realty today!






