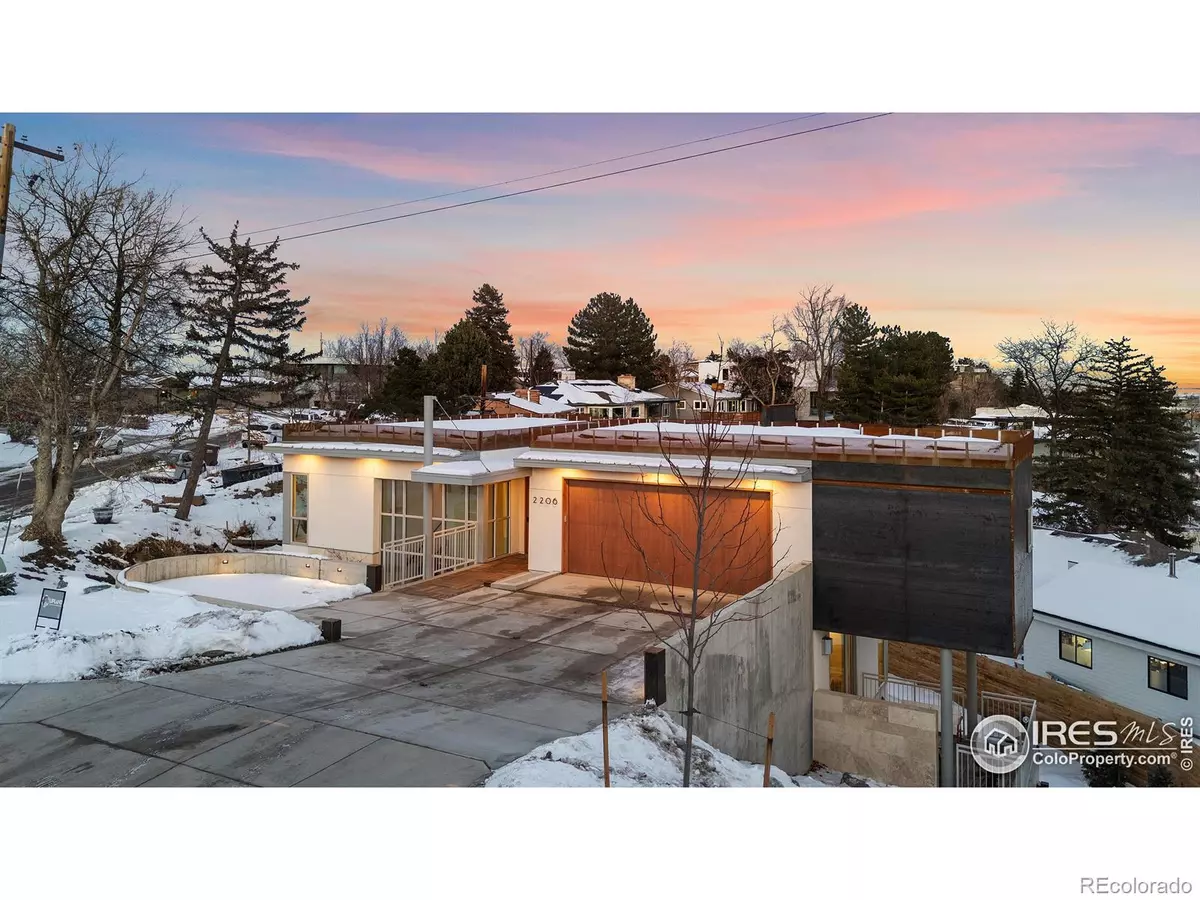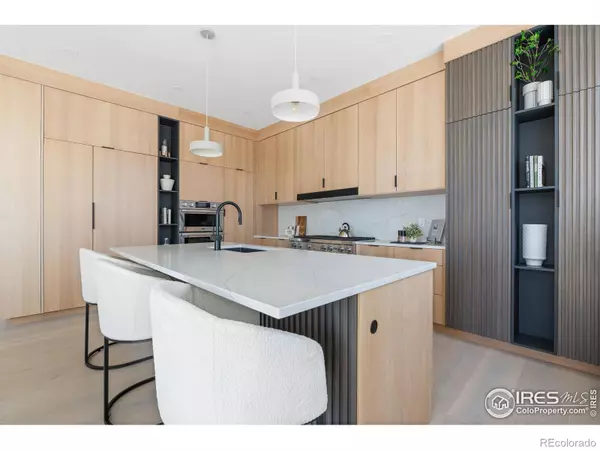5 Beds
8 Baths
4,288 SqFt
5 Beds
8 Baths
4,288 SqFt
Key Details
Property Type Single Family Home
Sub Type Single Family Residence
Listing Status Active
Purchase Type For Sale
Square Footage 4,288 sqft
Price per Sqft $979
Subdivision Sears Vandello Sub Final
MLS Listing ID IR1037602
Bedrooms 5
Full Baths 2
Half Baths 3
Three Quarter Bath 3
HOA Y/N No
Abv Grd Liv Area 2,633
Year Built 2024
Annual Tax Amount $10,299
Tax Year 2024
Lot Size 7,730 Sqft
Acres 0.18
Property Sub-Type Single Family Residence
Source recolorado
Property Description
Location
State CO
County Boulder
Zoning Res
Rooms
Basement Crawl Space, Daylight, Full, Walk-Out Access
Main Level Bedrooms 1
Interior
Interior Features Five Piece Bath
Heating Forced Air
Cooling Central Air
Fireplaces Type Gas, Insert
Equipment Satellite Dish
Fireplace N
Appliance Bar Fridge, Dishwasher, Disposal, Double Oven, Freezer, Microwave, Oven, Refrigerator, Self Cleaning Oven
Exterior
Exterior Feature Balcony
Parking Features Oversized
Garage Spaces 2.0
Fence Fenced
Pool Private
Utilities Available Cable Available, Electricity Available, Internet Access (Wired), Natural Gas Available
View City, Mountain(s), Plains
Roof Type Membrane
Total Parking Spaces 2
Garage Yes
Building
Water Public
Level or Stories Three Or More
Structure Type Metal Siding,Stucco
Schools
Elementary Schools Whittier E-8
Middle Schools Casey
High Schools Boulder
School District Boulder Valley Re 2
Others
Ownership Individual
Acceptable Financing Cash, Conventional
Listing Terms Cash, Conventional

6455 S. Yosemite St., Suite 500 Greenwood Village, CO 80111 USA
At EPIQUE Realty, we are dedicated to providing top-tier service, expert market knowledge, and a seamless buying or selling experience. Whether you're searching for your dream home or looking to sell for the best value, our team is committed to guiding you every step of the way. Fill out the form here to get started with Brandon and EPIQUE Realty today!






