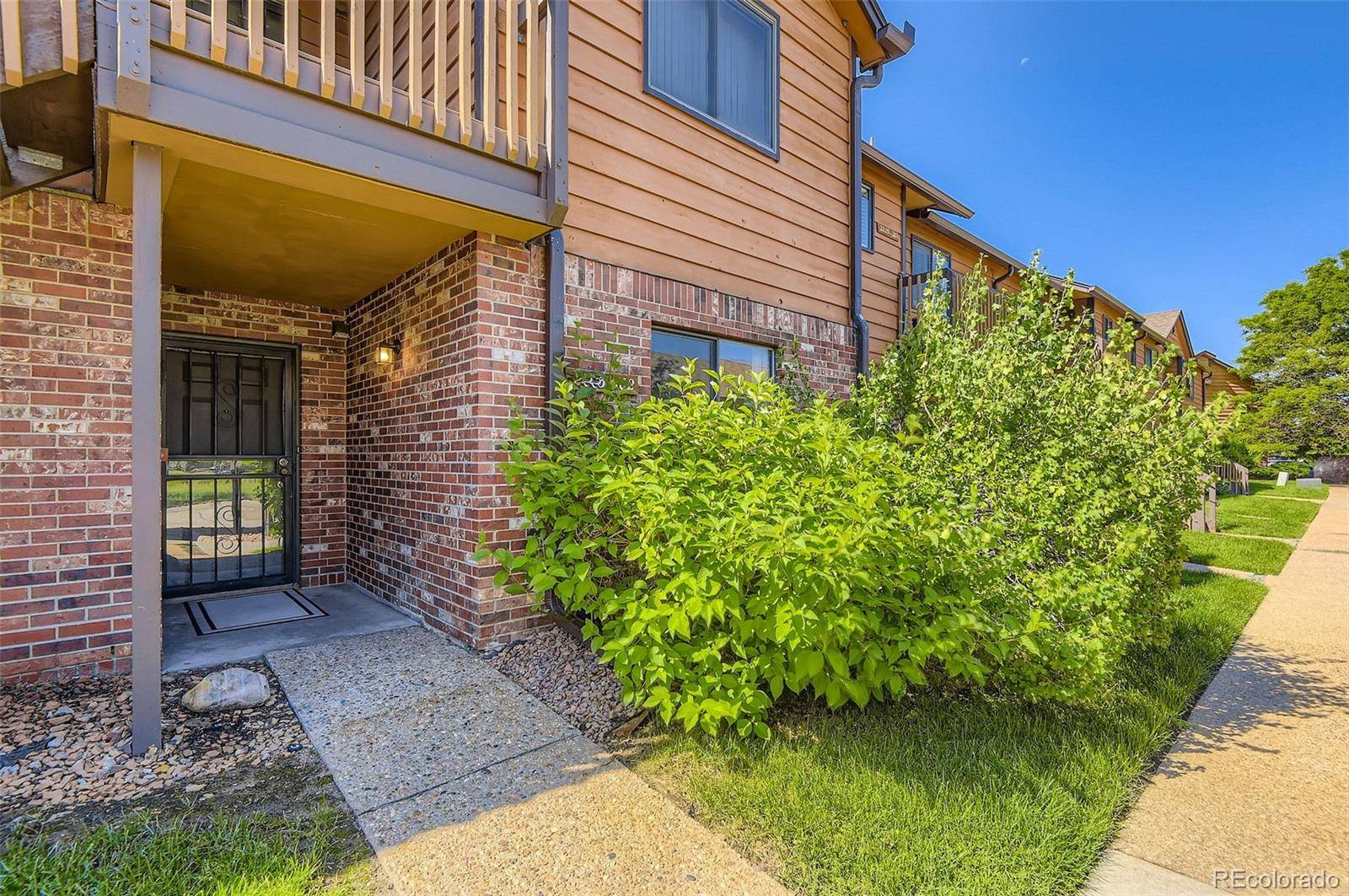2 Beds
2 Baths
815 SqFt
2 Beds
2 Baths
815 SqFt
Key Details
Property Type Condo
Sub Type Condominium
Listing Status Active
Purchase Type For Sale
Square Footage 815 sqft
Price per Sqft $279
Subdivision Matthews Banyan Hollow Condos
MLS Listing ID 8335610
Style Contemporary
Bedrooms 2
Full Baths 1
Three Quarter Bath 1
Condo Fees $373
HOA Fees $373/mo
HOA Y/N Yes
Abv Grd Liv Area 815
Year Built 1984
Annual Tax Amount $1,234
Tax Year 2024
Lot Size 436 Sqft
Acres 0.01
Property Sub-Type Condominium
Source recolorado
Property Description
The pet-friendly community features a great grassy area and walking paths for your pets to enjoy. Plus, you can take a dip in the community pool on hot summer days while relaxing with your favorite drink. Open floor plan with a living room and dining area adjacent to a kitchen! The centerpiece of the living room is a charming wood-burning brick fireplace, which creates a warm and inviting ambiance—perfect for Colorado's cooler evenings. Retreat to the comfort of the primary suite, which includes an attached bathroom and a generously sized walk-in closet. The additional bedroom offers flexibility and can be used as a guest room, home office, or whatever suits your needs. With two bathrooms, this layout is perfect for roommates or families.
Location
State CO
County Arapahoe
Rooms
Main Level Bedrooms 2
Interior
Interior Features Open Floorplan, Primary Suite, Walk-In Closet(s)
Heating Forced Air
Cooling Central Air
Flooring Laminate, Tile, Wood
Fireplaces Number 1
Fireplaces Type Living Room, Wood Burning
Fireplace Y
Appliance Dishwasher, Disposal, Dryer, Range, Range Hood, Refrigerator, Washer
Laundry In Unit
Exterior
Parking Features Concrete
Fence Full
Pool Outdoor Pool
Utilities Available Electricity Available, Electricity Connected, Natural Gas Available, Natural Gas Connected
Roof Type Composition
Total Parking Spaces 1
Garage No
Building
Sewer Public Sewer
Water Public
Level or Stories One
Structure Type Brick,Frame
Schools
Elementary Schools Yale
Middle Schools Mrachek
High Schools Rangeview
School District Adams-Arapahoe 28J
Others
Senior Community No
Ownership Individual
Acceptable Financing Cash, Conventional
Listing Terms Cash, Conventional
Special Listing Condition None
Pets Allowed Cats OK, Dogs OK

6455 S. Yosemite St., Suite 500 Greenwood Village, CO 80111 USA
At EPIQUE Realty, we are dedicated to providing top-tier service, expert market knowledge, and a seamless buying or selling experience. Whether you're searching for your dream home or looking to sell for the best value, our team is committed to guiding you every step of the way. Fill out the form here to get started with Brandon and EPIQUE Realty today!






