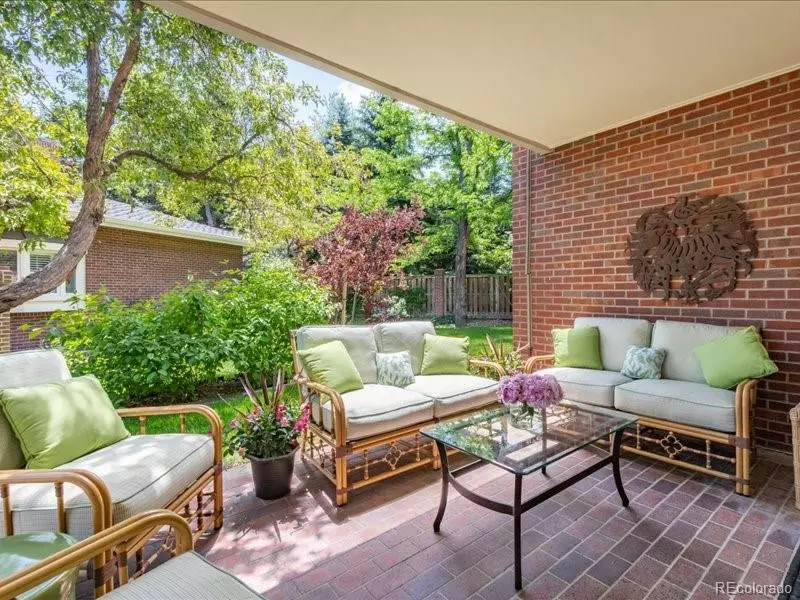3 Beds
4 Baths
4,520 SqFt
3 Beds
4 Baths
4,520 SqFt
Key Details
Property Type Condo
Sub Type Condominium
Listing Status Active
Purchase Type For Sale
Square Footage 4,520 sqft
Price per Sqft $390
Subdivision Polo Club North
MLS Listing ID 4149694
Bedrooms 3
Full Baths 2
Half Baths 1
Three Quarter Bath 1
Condo Fees $1,794
HOA Fees $1,794/mo
HOA Y/N Yes
Abv Grd Liv Area 2,889
Year Built 1978
Annual Tax Amount $6,473
Tax Year 2024
Property Sub-Type Condominium
Source recolorado
Property Description
The formal dining room boasts a dramatic vaulted ceiling, while the cozy den opens to a charming private patio. The inviting living room includes a fireplace and glass doors leading to a serene outdoor patio. A versatile piano/library room with built-in wet bar and bookcases opens to a covered patio—perfect for relaxing or hosting guests.
Upstairs, the expansive primary suite offers a private balcony, a large walk-in closet, and a luxurious bath complete with a jetted tub, separate shower, and double sinks. An additional spacious bedroom and full bath complete the second floor.
The finished basement includes a large office with a bonus room, an additional bedroom, and a ¾ bath—plus abundant storage.
Don't miss this rare opportunity to enjoy comfort, elegance, and the exceptional lifestyle Polo Club North has to offer.
Location
State CO
County Denver
Zoning R-X
Rooms
Basement Bath/Stubbed, Finished
Interior
Heating Forced Air
Cooling Central Air
Fireplaces Number 1
Fireplaces Type Living Room
Fireplace Y
Appliance Cooktop, Dishwasher, Disposal, Double Oven, Dryer, Gas Water Heater, Microwave, Refrigerator, Trash Compactor, Washer
Exterior
Exterior Feature Balcony, Garden
Garage Spaces 2.0
Roof Type Composition
Total Parking Spaces 2
Garage Yes
Building
Sewer Public Sewer
Water Public
Level or Stories Two
Structure Type Brick,Frame
Schools
Elementary Schools Cory
Middle Schools Merrill
High Schools South
School District Denver 1
Others
Senior Community No
Ownership Estate
Acceptable Financing Cash, Conventional
Listing Terms Cash, Conventional
Special Listing Condition None
Pets Allowed Yes
Virtual Tour https://orchestratedlight.hd.pics/2276917

6455 S. Yosemite St., Suite 500 Greenwood Village, CO 80111 USA
At EPIQUE Realty, we are dedicated to providing top-tier service, expert market knowledge, and a seamless buying or selling experience. Whether you're searching for your dream home or looking to sell for the best value, our team is committed to guiding you every step of the way. Fill out the form here to get started with Brandon and EPIQUE Realty today!






