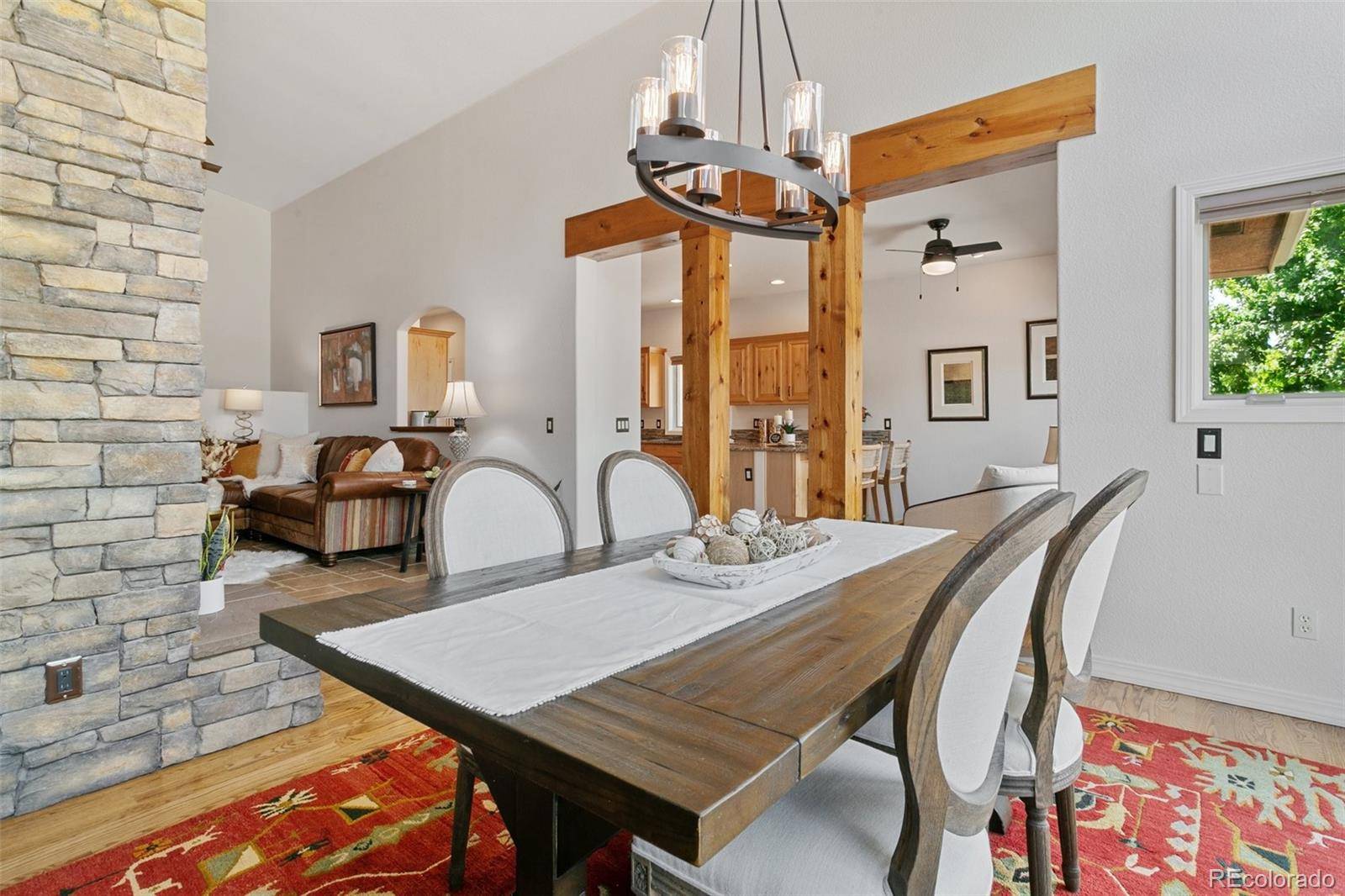4 Beds
4 Baths
3,548 SqFt
4 Beds
4 Baths
3,548 SqFt
Key Details
Property Type Single Family Home
Sub Type Single Family Residence
Listing Status Active
Purchase Type For Sale
Square Footage 3,548 sqft
Price per Sqft $211
Subdivision Pine Creek
MLS Listing ID 5086300
Style Rustic,Spanish
Bedrooms 4
Full Baths 2
Half Baths 2
Condo Fees $1,320
HOA Fees $1,320/ann
HOA Y/N Yes
Abv Grd Liv Area 1,780
Year Built 2000
Annual Tax Amount $2,877
Tax Year 2024
Lot Size 5,661 Sqft
Acres 0.13
Property Sub-Type Single Family Residence
Source recolorado
Property Description
Location
State CO
County El Paso
Zoning PUD
Rooms
Basement Finished, Full
Main Level Bedrooms 1
Interior
Interior Features Breakfast Bar, Built-in Features, Ceiling Fan(s), Eat-in Kitchen, Entrance Foyer, Five Piece Bath, Granite Counters, High Ceilings, Kitchen Island, Open Floorplan, Pantry, Primary Suite, Smoke Free, Tile Counters, Vaulted Ceiling(s), Walk-In Closet(s), Wet Bar
Heating Forced Air, Natural Gas
Cooling Central Air
Flooring Carpet, Tile, Wood
Fireplaces Number 2
Fireplaces Type Dining Room, Family Room, Gas, Great Room, Insert, Living Room
Fireplace Y
Appliance Dishwasher, Disposal, Double Oven, Dryer, Range, Range Hood, Refrigerator, Washer
Laundry Sink
Exterior
Exterior Feature Barbecue, Garden, Private Yard
Parking Features Concrete, Floor Coating, Smart Garage Door, Storage
Garage Spaces 2.0
Fence Partial
Utilities Available Electricity Connected, Natural Gas Available, Phone Available, Phone Connected
View Golf Course, Mountain(s)
Roof Type Spanish Tile
Total Parking Spaces 2
Garage Yes
Building
Lot Description Cul-De-Sac, Level, Mountainous, On Golf Course
Sewer Public Sewer
Water Public
Level or Stories One
Structure Type Frame,Stucco
Schools
Elementary Schools Mountain View
Middle Schools Challenger
High Schools Pine Creek
School District Academy 20
Others
Senior Community No
Ownership Individual
Acceptable Financing Cash, Conventional, FHA, VA Loan
Listing Terms Cash, Conventional, FHA, VA Loan
Special Listing Condition None
Pets Allowed Yes
Virtual Tour https://app.pixvid.net/videos/0197845d-f71d-72d0-afdb-fc864875cb0a

6455 S. Yosemite St., Suite 500 Greenwood Village, CO 80111 USA
At EPIQUE Realty, we are dedicated to providing top-tier service, expert market knowledge, and a seamless buying or selling experience. Whether you're searching for your dream home or looking to sell for the best value, our team is committed to guiding you every step of the way. Fill out the form here to get started with Brandon and EPIQUE Realty today!






