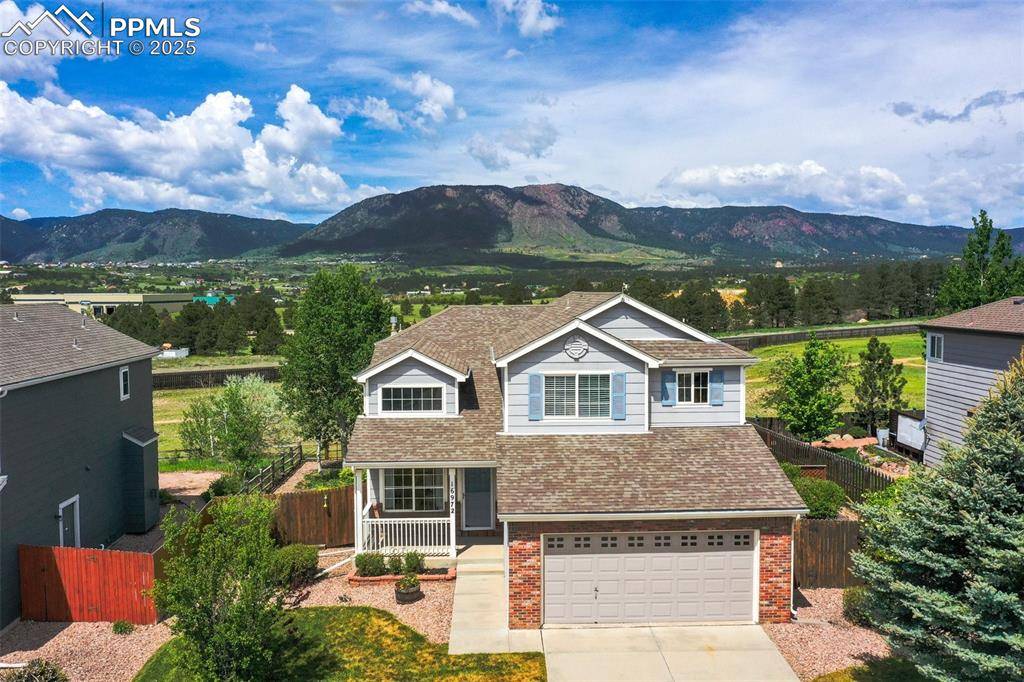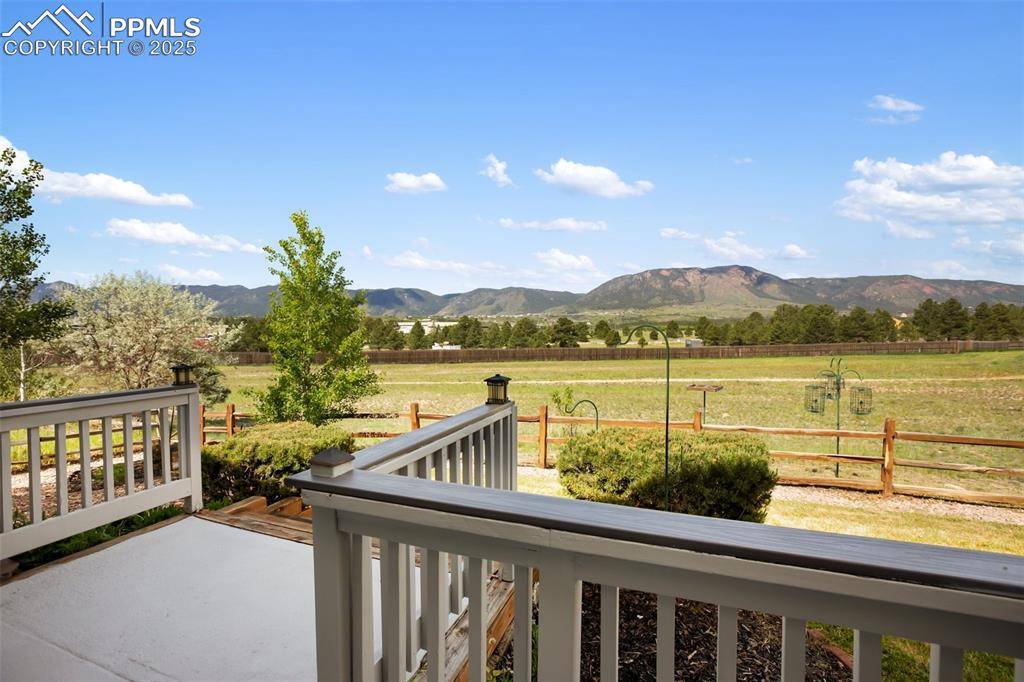3 Beds
3 Baths
2,604 SqFt
3 Beds
3 Baths
2,604 SqFt
Key Details
Property Type Single Family Home
Sub Type Single Family
Listing Status Active
Purchase Type For Sale
Square Footage 2,604 sqft
Price per Sqft $224
MLS Listing ID 5654058
Style 1.5 Story
Bedrooms 3
Full Baths 1
Three Quarter Bath 2
Construction Status Existing Home
HOA Fees $105/qua
HOA Y/N Yes
Year Built 2002
Annual Tax Amount $2,271
Tax Year 2024
Lot Size 8,000 Sqft
Property Sub-Type Single Family
Property Description
Enjoy magnificent views of the mountain range from this beautifully designed home in a prime Monument location—close to everything, with easy access to local amenities.
Enter through a covered entry into a vaulted great room filled with natural light from large windows. The open kitchen features a center island, dining space, and direct access to a spacious deck—perfect for entertaining. A cozy family room off the kitchen includes a gas fireplace for relaxing evenings.
A main-level office with built-in shelving and an attached Jack & Jill bath could easily serve as a fourth bedroom.
Upstairs, the large primary suite boasts dual walk-in closets and a remodeled, stylish bath. Two additional bedrooms, a full bath, and a generous loft (ideal for a second living area, office, or reading nook) complete the upper level. Laundry is conveniently located upstairs as well.
The lower level is partially finished—great for a home gym, hobby room, or future expansion. Plumbing is already roughed-in for another bath, with space for an additional bedroom.
Beautiful hardwood floors flow throughout the main level. Step out back to the deck with a private hot tub and a greenhouse room. The large fenced yard backs to open space with direct access to hiking and biking trails.
Recent updates include a 2025 new roof, newer hot water heater, and several new windows—this home is truly move-in ready.
Location
State CO
County El Paso
Area Sante Fe Land Improv Co
Interior
Interior Features 6-Panel Doors, 9Ft + Ceilings, Great Room, Vaulted Ceilings
Cooling Central Air
Flooring Carpet, Ceramic Tile, Wood
Fireplaces Number 1
Fireplaces Type Gas, Main Level, One
Appliance Dishwasher, Disposal, Dryer, Gas in Kitchen, Microwave Oven, Oven, Range, Refrigerator, Washer
Laundry Electric Hook-up, Upper
Exterior
Parking Features Attached
Garage Spaces 2.0
Fence Front
Community Features Hiking or Biking Trails
Utilities Available Electricity Available, Natural Gas Available
Roof Type Composite Shingle
Building
Lot Description Backs to Open Space, Level, Mountain View
Foundation Partial Basement
Water Municipal
Level or Stories 1.5 Story
Finished Basement 50
Structure Type Frame
Construction Status Existing Home
Schools
High Schools Lewis Palmer
School District Lewis-Palmer-38
Others
Miscellaneous High Speed Internet Avail.,HOA Required $,Hot Tub/Spa,Window Coverings
Special Listing Condition Not Applicable

At EPIQUE Realty, we are dedicated to providing top-tier service, expert market knowledge, and a seamless buying or selling experience. Whether you're searching for your dream home or looking to sell for the best value, our team is committed to guiding you every step of the way. Fill out the form here to get started with Brandon and EPIQUE Realty today!






