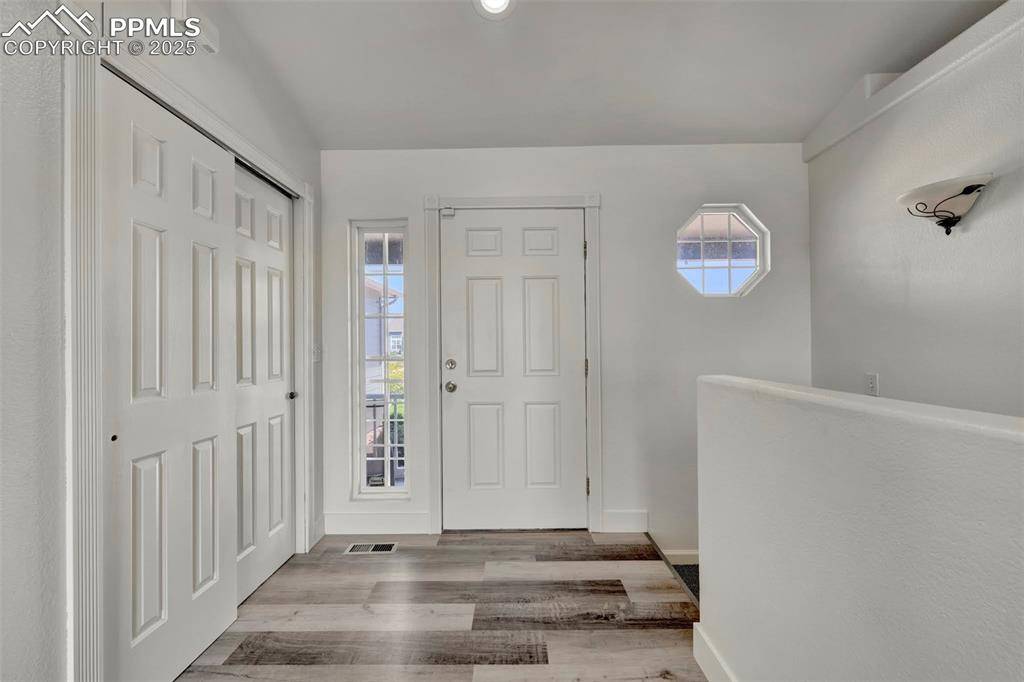4 Beds
3 Baths
3,184 SqFt
4 Beds
3 Baths
3,184 SqFt
Key Details
Property Type Single Family Home
Sub Type Single Family
Listing Status Active
Purchase Type For Sale
Square Footage 3,184 sqft
Price per Sqft $172
MLS Listing ID 1427201
Style Ranch
Bedrooms 4
Full Baths 2
Three Quarter Bath 1
Construction Status Existing Home
HOA Fees $100/ann
HOA Y/N Yes
Year Built 2000
Annual Tax Amount $2,144
Tax Year 2024
Lot Size 0.575 Acres
Property Sub-Type Single Family
Property Description
The basement boasts & large superb laundry room with lots of cupboards for storage and room for folding those loads of laundry, 4th bedroom, bonus room for private office, crafting, sewing room or playroom for the kiddos (toys are't scattered all round the house (phew! says mom) So much space for gym enthusiats for all their excersise equipment.
I would be remiss to not mention the huge half acre lot! The front is zero scaped the back with lend itself to whatever you desire. Create an oasis, have fun with some gardening chickens hew haw! Great sitting porch with mountain views & amazing sunset panorama.
This house lends itself to many housing aesthetics. Farmhouse with rustic vibes etc. , Mid-Century Modern clean lines and nature vibes, Post-Century Modern characterized by its eclectic and playful approach embraces bold colors, patterns etc.. and possibly Industrial embracing elements like exposed brick, metal, and concrete & characterized by open spaces, a neutral color palette, creating a rugged yet sophisticated aesthetic.
Metro includes access to 2 recreation centers both with pools, gym, Bball court. Neighborhood also has disc golf, playgrounds, BMX track, & golf course. Close to shopping, restaurants & schools.
Location
State CO
County El Paso
Area Woodmen Hills
Interior
Interior Features 6-Panel Doors, Vaulted Ceilings
Cooling Central Air
Flooring Carpet, Luxury Vinyl
Fireplaces Number 1
Fireplaces Type Basement, Gas
Appliance 220v in Kitchen, Dishwasher, Oven, Range, Refrigerator
Exterior
Parking Features Attached
Garage Spaces 2.0
Utilities Available Electricity Connected, Natural Gas Connected, Solar
Roof Type Composite Shingle
Building
Lot Description Mountain View
Foundation Walk Out
Water Assoc/Distr
Level or Stories Ranch
Finished Basement 90
Structure Type Framed on Lot
Construction Status Existing Home
Schools
School District Falcon-49
Others
Special Listing Condition Not Applicable
Virtual Tour https://www.propertypanorama.com/instaview/ppar/1427201

At EPIQUE Realty, we are dedicated to providing top-tier service, expert market knowledge, and a seamless buying or selling experience. Whether you're searching for your dream home or looking to sell for the best value, our team is committed to guiding you every step of the way. Fill out the form here to get started with Brandon and EPIQUE Realty today!






