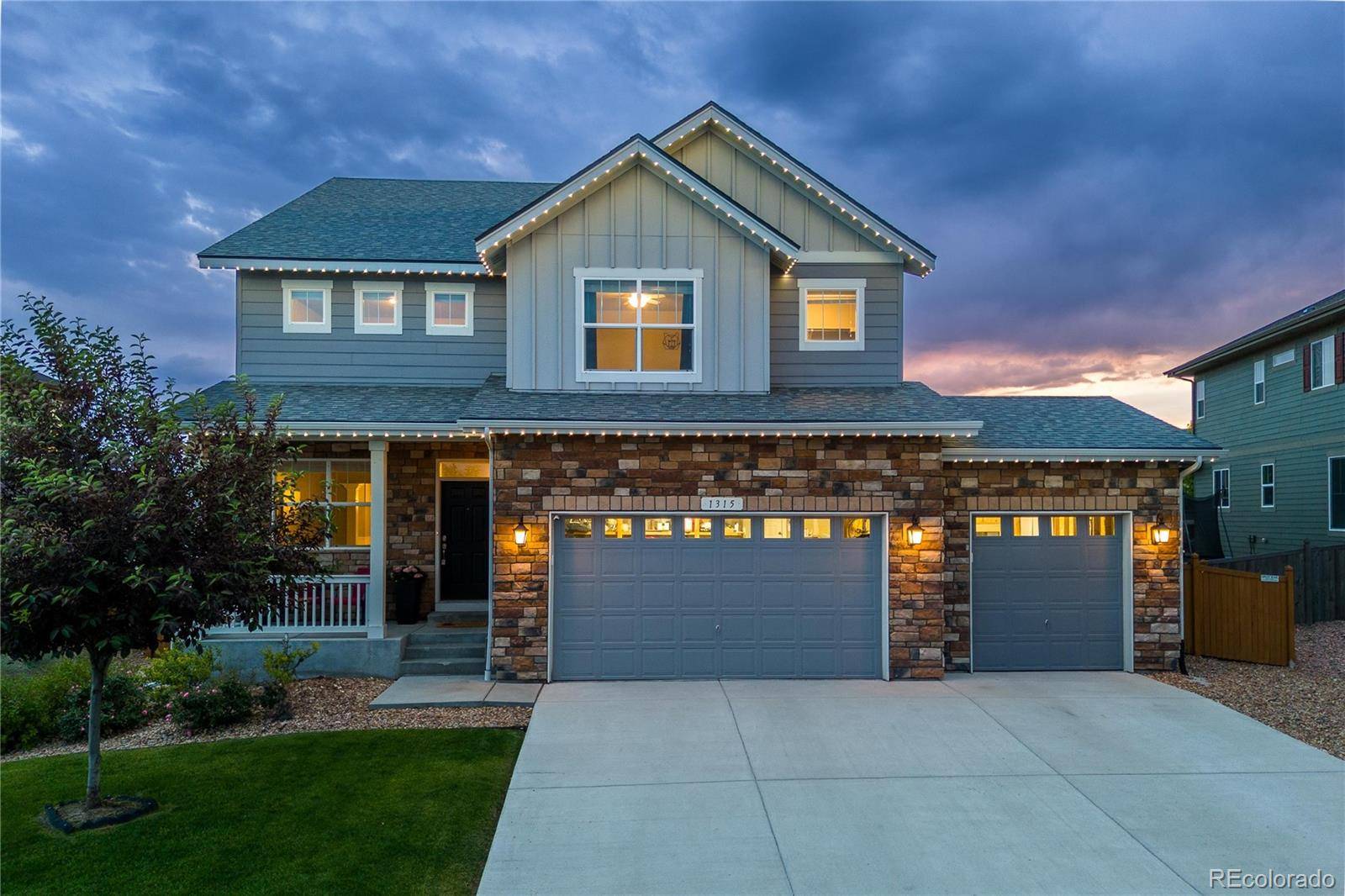4 Beds
5 Baths
4,639 SqFt
4 Beds
5 Baths
4,639 SqFt
OPEN HOUSE
Sun Jul 20, 1:00pm - 3:00pm
Key Details
Property Type Single Family Home
Sub Type Single Family Residence
Listing Status Active
Purchase Type For Sale
Square Footage 4,639 sqft
Price per Sqft $167
Subdivision Castle Oaks Estates
MLS Listing ID 9557100
Bedrooms 4
Full Baths 3
Half Baths 1
Three Quarter Bath 1
Condo Fees $255
HOA Fees $255/qua
HOA Y/N Yes
Abv Grd Liv Area 3,230
Year Built 2018
Annual Tax Amount $5,754
Tax Year 2024
Lot Size 7,710 Sqft
Acres 0.18
Property Sub-Type Single Family Residence
Source recolorado
Property Description
The open-concept main level showcases a gourmet kitchen with white cabinetry, high-end stainless steel appliances, granite countertops, and a large center island with seating—ideal for entertaining or family gatherings. Elegant wainscoting, large windows, and abundant natural light highlight the living and dining areas.
Step outside to a beautifully landscaped, low-maintenance backyard featuring premium Colorado scape artificial turf, a spacious deck, and custom jellyfish lights that add a modern and fun ambiance—perfect for outdoor entertaining. The lights are app-controlled, allowing you to easily set the mood from your phone.
Additional features include a 3-car garage with custom-built shelving for ample storage and organization, as well as an exterior door to the back yard. Pride of ownership is evident throughout this meticulously maintained home, which feels like a new build thanks to stylish light fixtures and thoughtful updates. Class 4 Impact Resistant Shingles offer protection and possible insurance discounts from many insurance companies.
Located in a desirable Castle Rock neighborhood walking distance to top-rated schools, close to two neighborhood pools, shopping, dining, and entertainment, this home is a rare find. Don't miss your chance to make it yours!
Location
State CO
County Douglas
Rooms
Basement Daylight, Finished, Partial, Sump Pump
Interior
Interior Features Built-in Features, Ceiling Fan(s), High Ceilings, Open Floorplan, Pantry, Primary Suite, Quartz Counters, Radon Mitigation System, Smart Light(s), Smoke Free, Solid Surface Counters, Walk-In Closet(s)
Heating Forced Air, Natural Gas
Cooling Central Air
Flooring Carpet, Tile, Wood
Fireplaces Number 2
Fireplaces Type Bedroom, Electric, Family Room, Gas
Fireplace Y
Appliance Dishwasher, Disposal, Double Oven, Dryer, Microwave, Oven, Refrigerator, Self Cleaning Oven, Smart Appliance(s), Washer
Laundry Laundry Closet
Exterior
Exterior Feature Garden, Gas Valve, Lighting, Private Yard, Rain Gutters, Smart Irrigation
Parking Features Concrete, Dry Walled, Exterior Access Door, Lighted, Oversized
Garage Spaces 3.0
Fence Full
Utilities Available Cable Available, Electricity Connected, Internet Access (Wired), Natural Gas Connected, Phone Available
Roof Type Other
Total Parking Spaces 6
Garage Yes
Building
Lot Description Landscaped, Level, Sprinklers In Front, Sprinklers In Rear
Sewer Public Sewer
Water Public
Level or Stories Two
Structure Type Concrete,Frame,Stone
Schools
Elementary Schools Sage Canyon
Middle Schools Mesa
High Schools Douglas County
School District Douglas Re-1
Others
Senior Community No
Ownership Individual
Acceptable Financing Cash, Conventional, FHA, VA Loan
Listing Terms Cash, Conventional, FHA, VA Loan
Special Listing Condition None
Pets Allowed Yes
Virtual Tour https://my.matterport.com/show/?m=7hEUFyMiXUY&mls=1

6455 S. Yosemite St., Suite 500 Greenwood Village, CO 80111 USA
At EPIQUE Realty, we are dedicated to providing top-tier service, expert market knowledge, and a seamless buying or selling experience. Whether you're searching for your dream home or looking to sell for the best value, our team is committed to guiding you every step of the way. Fill out the form here to get started with Brandon and EPIQUE Realty today!






