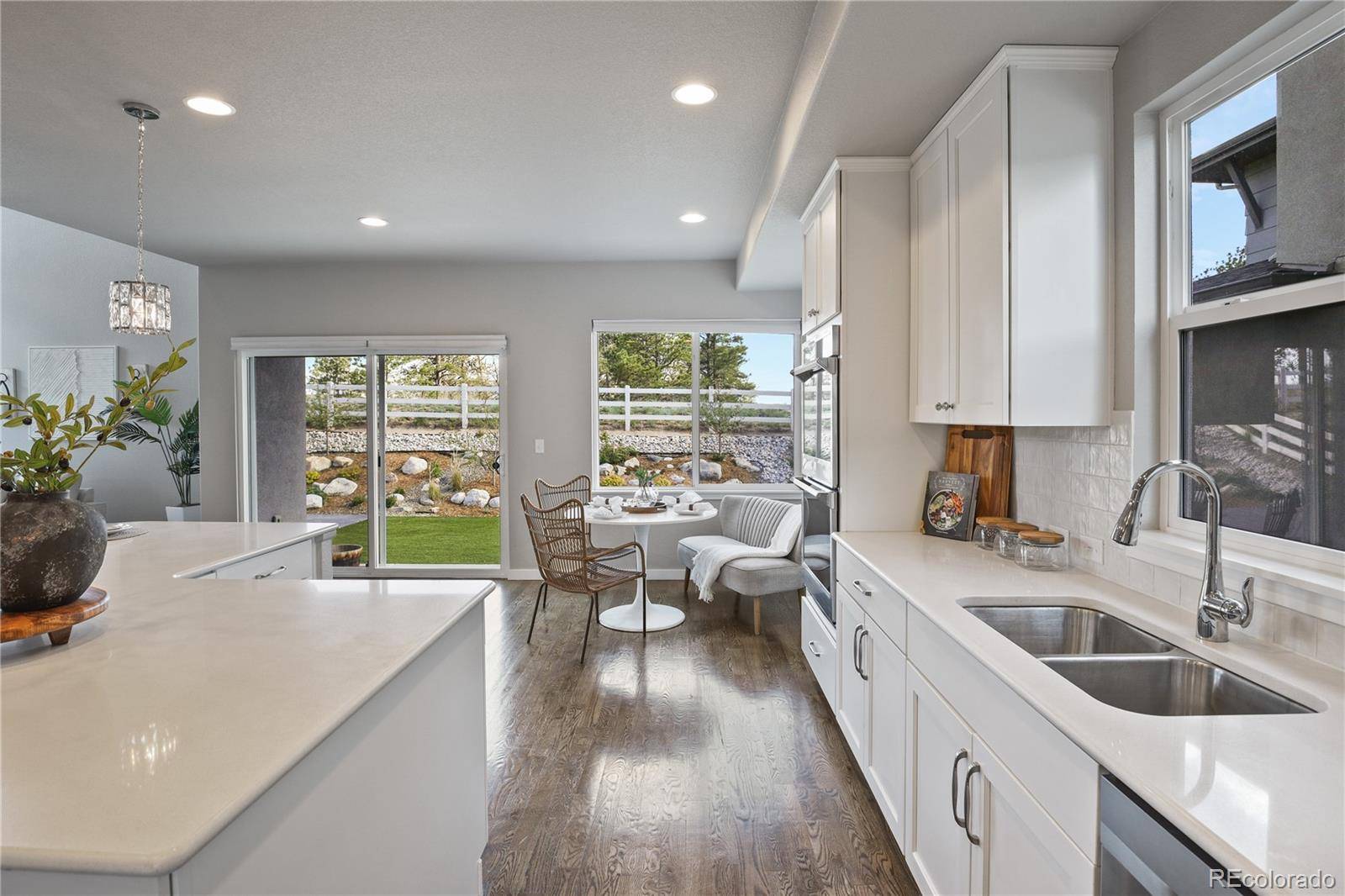4 Beds
4 Baths
3,590 SqFt
4 Beds
4 Baths
3,590 SqFt
Key Details
Property Type Single Family Home
Sub Type Single Family Residence
Listing Status Active
Purchase Type For Sale
Square Footage 3,590 sqft
Price per Sqft $220
Subdivision The Farm
MLS Listing ID 7570725
Bedrooms 4
Full Baths 2
Half Baths 1
Three Quarter Bath 1
Condo Fees $125
HOA Fees $125/mo
HOA Y/N Yes
Abv Grd Liv Area 2,499
Year Built 2020
Annual Tax Amount $4,431
Tax Year 2024
Lot Size 6,000 Sqft
Acres 0.14
Property Sub-Type Single Family Residence
Source recolorado
Property Description
Step inside to find soaring ceilings, natural light, and an open-concept main level featuring a gourmet kitchen with quartz countertops, double ovens, gas cooktop, walk-in pantry, and an oversized island with breakfast bar. The kitchen flows into a bright dining area framed by windows and mountain views, and a spacious living room perfect for relaxing or entertaining. A front office/flex room with French doors can double as a 6th bedroom.
Upstairs, the luxurious primary suite includes a 5-piece spa-style bath and large walk-in closet. Two additional bedrooms, a full bath, laundry room, and a loft with walk-in closet (easily a 5th bedroom) offer flexibility for families or guests.
The finished basement offers a large family room, 4th bedroom, ¾ bath, and a bonus room with new LVP flooring—ideal for a fitness area, playroom, or creative space.
Outside, enjoy direct access to 10+ miles of private community trails just beyond your backyard—leading to parks, open spaces, and The Gathering Place, a private amenity center with seasonal pool, paddle ponds, gym, and event space. Trails also connect to regional paths stretching to downtown COS and Monument.
Located in a quiet pocket of The Farm with only 49 homes, you're minutes from I-25, Voyager Pkwy, Interquest, and top-rated D20 schools. Only 10 minutes to the U.S. Air Force Academy!
This is Colorado living at its best—space, style, and adventure just outside your door.
Location
State CO
County El Paso
Zoning PUD
Rooms
Basement Finished
Interior
Interior Features Central Vacuum, Eat-in Kitchen, Five Piece Bath, High Ceilings, High Speed Internet, Kitchen Island, Open Floorplan, Pantry, Primary Suite, Quartz Counters, Radon Mitigation System, Smart Thermostat, Smoke Free, Vaulted Ceiling(s), Walk-In Closet(s)
Heating Forced Air
Cooling Central Air
Flooring Carpet, Tile, Vinyl, Wood
Fireplaces Number 1
Fireplaces Type Gas, Living Room
Fireplace Y
Appliance Cooktop, Dishwasher, Disposal, Double Oven, Microwave, Refrigerator
Exterior
Exterior Feature Rain Gutters
Parking Features Concrete, Tandem
Garage Spaces 3.0
Fence Partial
Utilities Available Cable Available, Electricity Connected, Internet Access (Wired), Natural Gas Connected
Waterfront Description Pond
View Mountain(s)
Roof Type Composition
Total Parking Spaces 3
Garage Yes
Building
Lot Description Cul-De-Sac, Landscaped, Master Planned, Open Space
Sewer Community Sewer
Water Public
Level or Stories Two
Structure Type Cement Siding,Frame,Stone,Stucco
Schools
Elementary Schools The Da Vinci Academy
Middle Schools Discovery Canyon
High Schools Discovery Canyon
School District Academy 20
Others
Senior Community No
Ownership Individual
Acceptable Financing Cash, Conventional, Qualified Assumption, VA Loan
Listing Terms Cash, Conventional, Qualified Assumption, VA Loan
Special Listing Condition None
Virtual Tour https://youtu.be/nTwqrzAwCf8

6455 S. Yosemite St., Suite 500 Greenwood Village, CO 80111 USA
At EPIQUE Realty, we are dedicated to providing top-tier service, expert market knowledge, and a seamless buying or selling experience. Whether you're searching for your dream home or looking to sell for the best value, our team is committed to guiding you every step of the way. Fill out the form here to get started with Brandon and EPIQUE Realty today!






