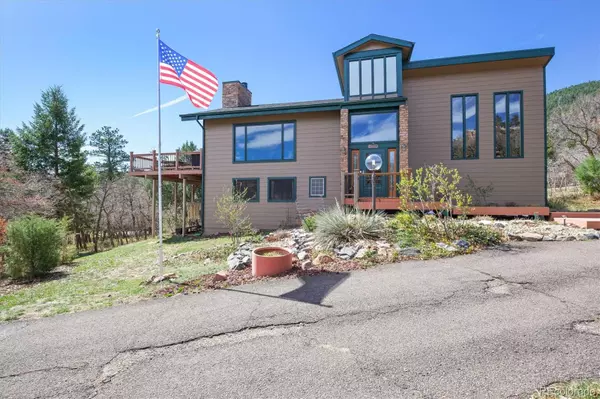3 Beds
3 Baths
3,086 SqFt
3 Beds
3 Baths
3,086 SqFt
Key Details
Property Type Single Family Home
Sub Type Single Family Residence
Listing Status Active
Purchase Type For Sale
Square Footage 3,086 sqft
Price per Sqft $268
Subdivision Perry Park
MLS Listing ID 5687605
Style Mountain Contemporary
Bedrooms 3
Full Baths 2
HOA Y/N No
Abv Grd Liv Area 1,824
Year Built 1974
Annual Tax Amount $4,900
Tax Year 2024
Lot Size 0.980 Acres
Acres 0.98
Property Sub-Type Single Family Residence
Source recolorado
Property Description
Discover this beautifully designed 3-bed, 3-bath home on nearly an acre in scenic Perry Park. Surrounded by majestic red rock formations and mature pines, this 3,086 sq. ft. home offers the perfect blend of privacy, natural beauty, and modern comfort.
Ideal for multigenerational living, the home features two primary suites—one on each level—each with private entry and full amenities. The upper-level living room includes a custom mantel made from local Ponderosa Pine, and the chef-inspired kitchen boasts knotty Alder cabinets, copper farm sink, custom storage features, and a new (2024) drinking water filtration system.
A bonus room off the upstairs primary suite offers space for an office, nursery, or library. The lower-level family room is plumbed and wired for an optional kitchenette, making it perfect for guests or extended stays.
Enjoy breathtaking views from every window, abundant wildlife, and access to trails, golf, and a vibrant, active community. Located halfway between Denver and Colorado Springs with excellent road maintenance and recent wildfire protections in nearby open space.
Key Features:
3 Beds | 3 Baths | 3,086 Sq. Ft.
Dual primary suites with private access
Custom kitchen + 2024 water filtration system
Forest/red rock views from every room
Bonus room + lower level kitchenette potential
Location
State CO
County Douglas
Rooms
Basement Crawl Space, Exterior Entry, Finished, Full, Walk-Out Access
Main Level Bedrooms 1
Interior
Interior Features Breakfast Bar, Built-in Features, Ceiling Fan(s), Eat-in Kitchen, Entrance Foyer, High Ceilings, In-Law Floorplan, Open Floorplan, Pantry, Primary Suite, Smoke Free, Tile Counters, Walk-In Closet(s)
Heating Hot Water
Cooling Air Conditioning-Room
Flooring Carpet, Tile, Vinyl
Fireplaces Number 2
Fireplaces Type Basement, Family Room, Gas, Insert, Living Room
Fireplace Y
Appliance Dishwasher, Disposal, Dryer, Microwave, Range, Refrigerator, Washer, Water Purifier
Exterior
Exterior Feature Balcony, Garden, Lighting
Parking Features Asphalt, Circular Driveway, Insulated Garage
Garage Spaces 2.0
Fence None
Utilities Available Electricity Connected, Internet Access (Wired), Natural Gas Connected
View Mountain(s)
Roof Type Composition
Total Parking Spaces 2
Garage Yes
Building
Lot Description Foothills, Many Trees, Rock Outcropping, Secluded
Foundation Concrete Perimeter, Raised, Slab
Sewer Public Sewer
Water Public
Level or Stories Two
Structure Type Frame
Schools
Elementary Schools Larkspur
Middle Schools Castle Rock
High Schools Douglas County
School District Douglas Re-1
Others
Senior Community No
Ownership Individual
Acceptable Financing Cash, Conventional, FHA, VA Loan
Listing Terms Cash, Conventional, FHA, VA Loan
Special Listing Condition None
Virtual Tour https://media.cineflyfilms.com/6584-Pike-Cir

6455 S. Yosemite St., Suite 500 Greenwood Village, CO 80111 USA
At EPIQUE Realty, we are dedicated to providing top-tier service, expert market knowledge, and a seamless buying or selling experience. Whether you're searching for your dream home or looking to sell for the best value, our team is committed to guiding you every step of the way. Fill out the form here to get started with Brandon and EPIQUE Realty today!






